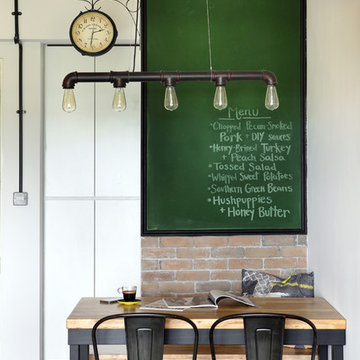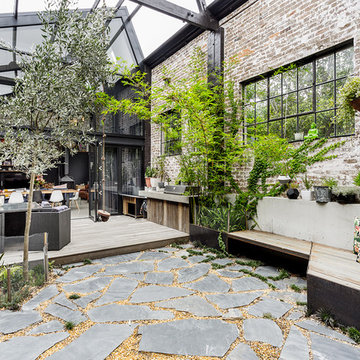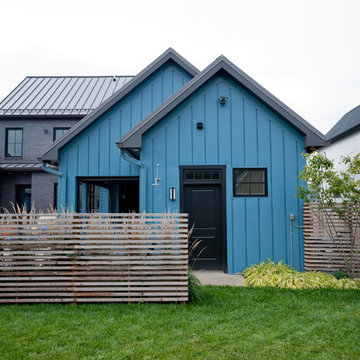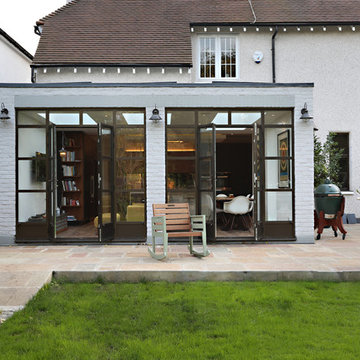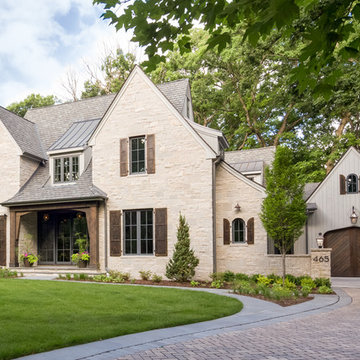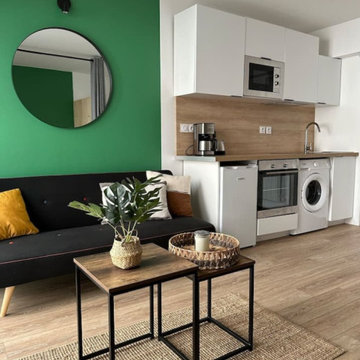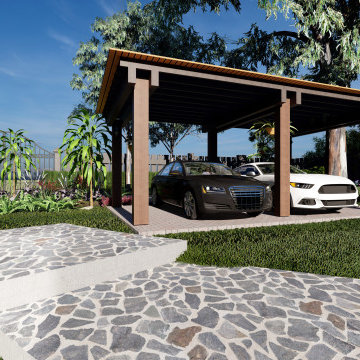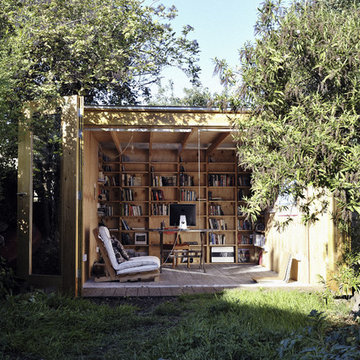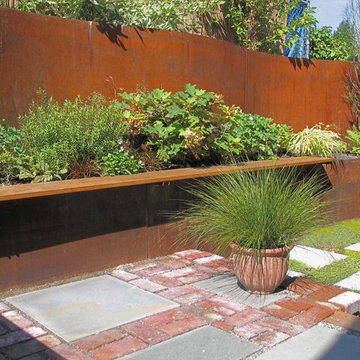5 076 foton på industriell design och inredning
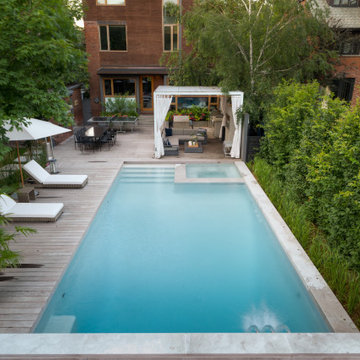
The pool and spa feature a premium Pebble Tec Sky Blue exposed aggregate interior finish. It is highly durable, slip resistant and pleasant feeling under foot. Sky Blue is a white finish with vibrant blue pebbles producing a light blue water colour.
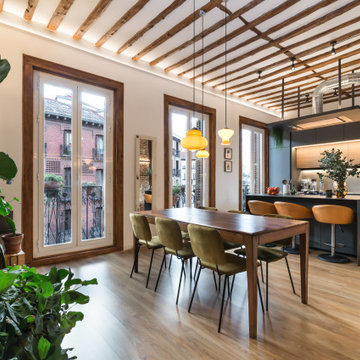
Inspiration för en industriell matplats med öppen planlösning, med vita väggar, mellanmörkt trägolv och brunt golv
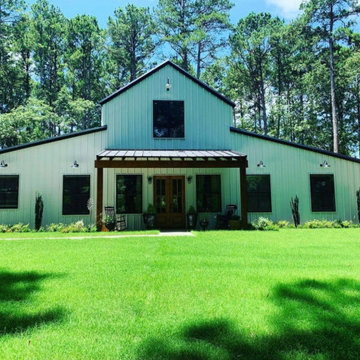
Industrial-style barndominium with several gooseneck barn light fixtures.
Exempel på ett industriellt hus
Exempel på ett industriellt hus
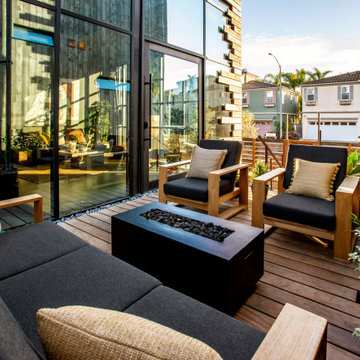
Inspiration för mellanstora industriella terrasser längs med huset, med en öppen spis och räcke i trä
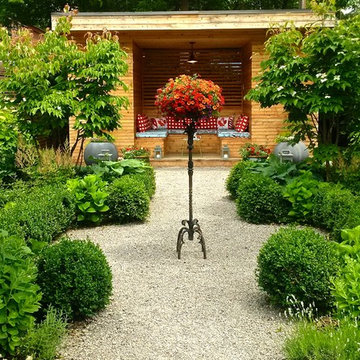
A rearyard carport was created to allow the home to engage with the landscaping. The landscape had previously hidden behind a garage that was both dilapidated beyond functional use while also blocking the owner's view.
Landscape Design by Cubic Yard Design
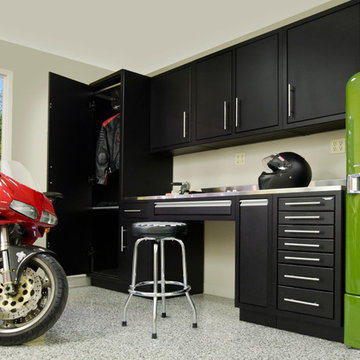
Photo by Stillson Studio
Bild på ett stort industriellt kontor, studio eller verkstad
Bild på ett stort industriellt kontor, studio eller verkstad

View of the renovated warehouse building from the street.
Christian Sauer Images
Foto på ett industriellt lägenhet, med två våningar, tegel och platt tak
Foto på ett industriellt lägenhet, med två våningar, tegel och platt tak
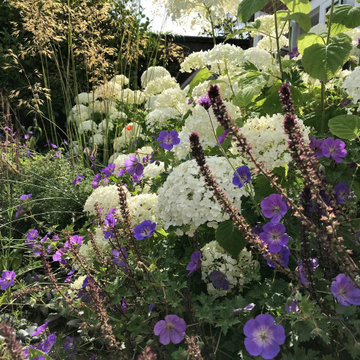
Paying homage to the foundry and its history we have implemented lots of wonderful weathering corten steel in strong geometric wedges. Someone said 'its a bit rusty', we hope you like it, its a rich and developing patina that gets warmer in colour with age and works contextually with the original use of the building. We have designed a garden for a victorian foundry in Walsingham in North Norfolk converted into holiday cottages in the last decade. The foundry originally founded in 1809, making iron castings for farming industry, war casualties ended the male line and so in 1918 it was sold to the Wright family and they continued to trade until 1932, the depression caused its closure. In 1938 it was purchased by the Barnhams who made agricultural implements, pumps, firebowls, backplates, stokers, grates and ornamental fire baskets............ and so we have paid homage to the foundry and its history and implemented lots of wonderful weathering steel. The planting palette inlcudes large leafy hostas, ferns, grasses, hydrangeas and a mix of purple and yellow with a sprinkling of orange perennials.
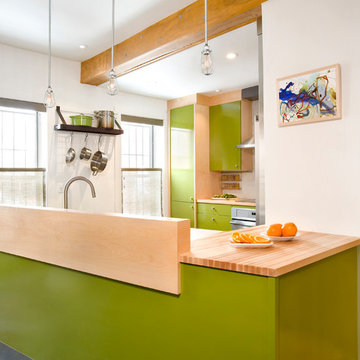
Shelly Harrison Photography
Exempel på ett litet industriellt kök, med en rustik diskho, släta luckor, gröna skåp, träbänkskiva, vitt stänkskydd, stänkskydd i stenkakel, rostfria vitvaror, skiffergolv och en halv köksö
Exempel på ett litet industriellt kök, med en rustik diskho, släta luckor, gröna skåp, träbänkskiva, vitt stänkskydd, stänkskydd i stenkakel, rostfria vitvaror, skiffergolv och en halv köksö
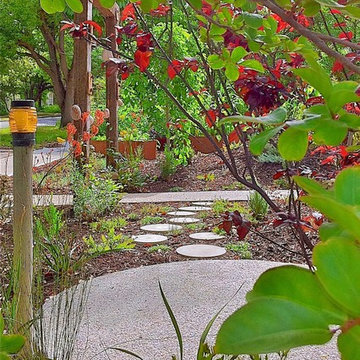
Vegetable beds, natural native landscaping with a japanese influence. Exposed stone concrete paths
Idéer för en industriell trädgård
Idéer för en industriell trädgård

Foto på ett industriellt svart hus, med två våningar, blandad fasad och sadeltak
5 076 foton på industriell design och inredning
10



















