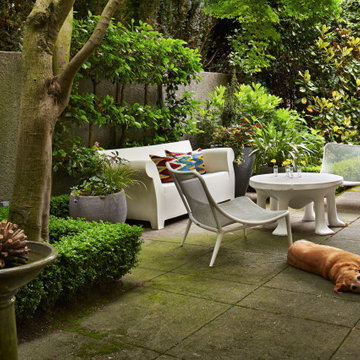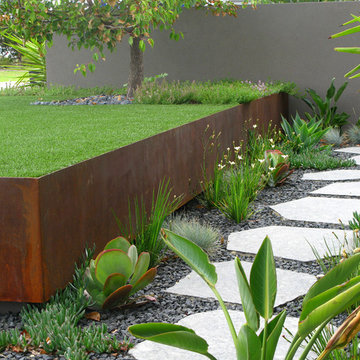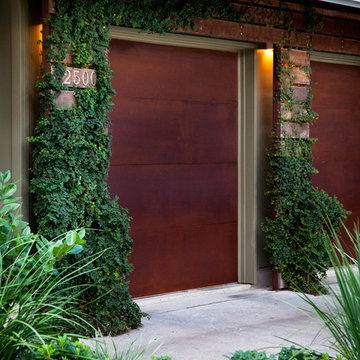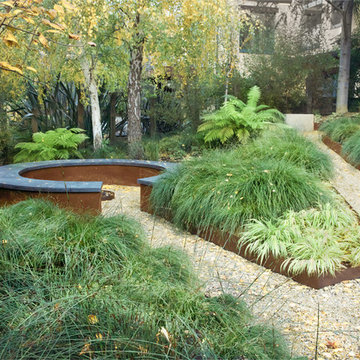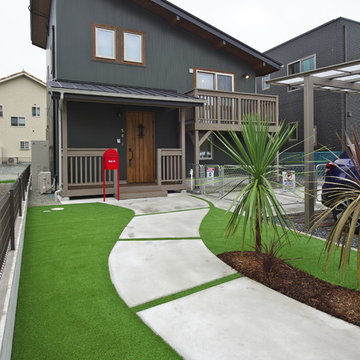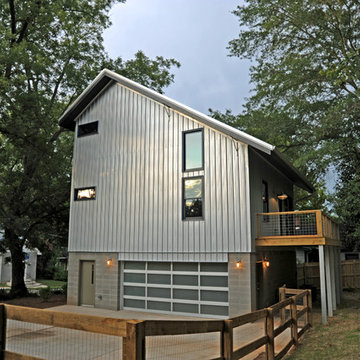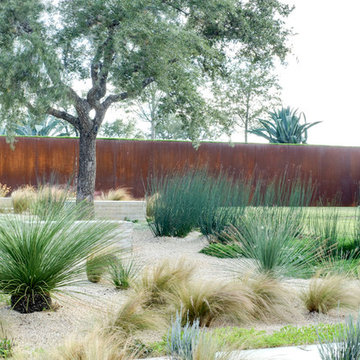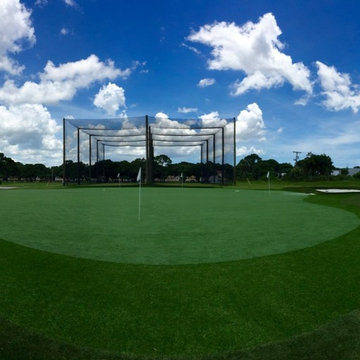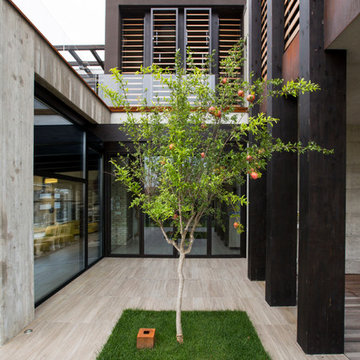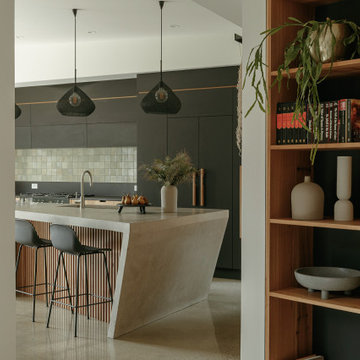5 076 foton på industriell design och inredning

While it was under construction, Pineapple House added the mezzanine to this industrial space so the owners could enjoy the views from both their southern and western 24' high arched windows. It increased the square footage of the space without changing the footprint.
Pineapple House Photography
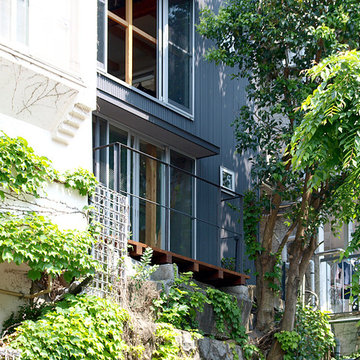
LWH002 ひとり暮しの前線基地として都心に建てた小さな家
ウッドデッキを外から見る
Foto på en liten industriell balkong, med räcke i metall
Foto på en liten industriell balkong, med räcke i metall
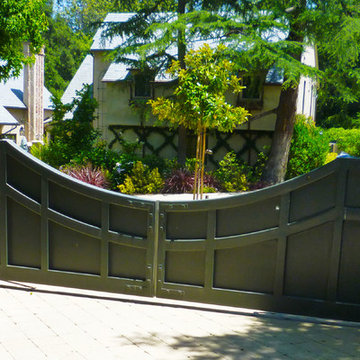
Inredning av ett industriellt mellanstort beige hus, med två våningar, stuckatur och sadeltak
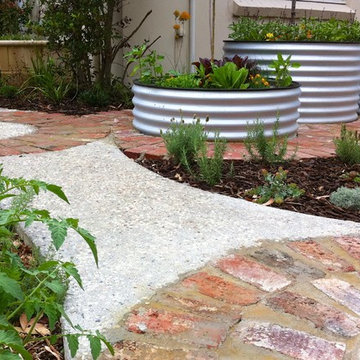
Vegetable beds, natural native landscaping with a japanese influence. Exposed stone concrete paths
Foto på ett industriellt hem
Foto på ett industriellt hem
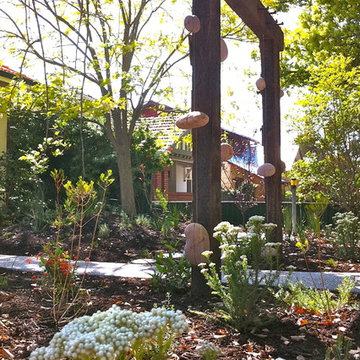
Vegetable beds, natural native landscaping with a japanese influence. Exposed stone concrete paths
Inspiration för en industriell trädgård
Inspiration för en industriell trädgård

Bild på ett mellanstort industriellt allrum med öppen planlösning, med grå väggar, betonggolv, en väggmonterad TV och grått golv
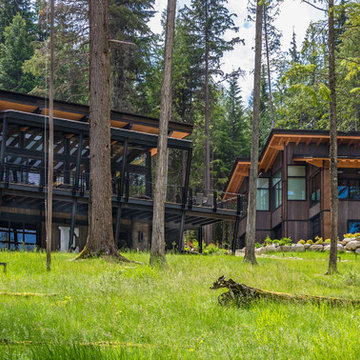
Siblings, but each is unique
Photos by Patricia Ediger Photography
Inspiration för ett industriellt hus
Inspiration för ett industriellt hus
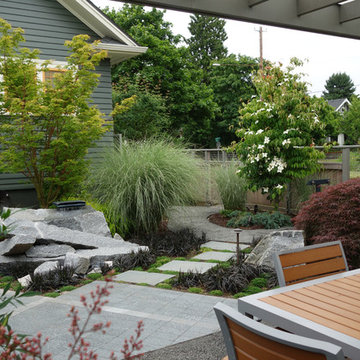
Corner lot
Inspiration för en mellanstor industriell trädgård i skuggan på sommaren, med marksten i betong
Inspiration för en mellanstor industriell trädgård i skuggan på sommaren, med marksten i betong
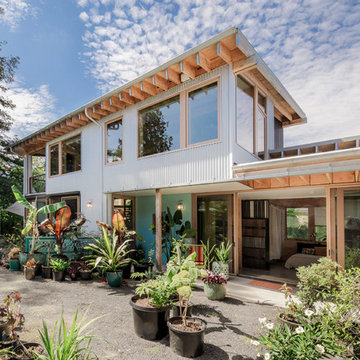
Conceived more similar to a loft type space rather than a traditional single family home, the homeowner was seeking to challenge a normal arrangement of rooms in favor of spaces that are dynamic in all 3 dimensions, interact with the yard, and capture the movement of light and air.
As an artist that explores the beauty of natural objects and scenes, she tasked us with creating a building that was not precious - one that explores the essence of its raw building materials and is not afraid of expressing them as finished.
We designed opportunities for kinetic fixtures, many built by the homeowner, to allow flexibility and movement.
The result is a building that compliments the casual artistic lifestyle of the occupant as part home, part work space, part gallery. The spaces are interactive, contemplative, and fun.
More details to come.
credits:
design: Matthew O. Daby - m.o.daby design /
construction: Cellar Ridge Construction /
structural engineer: Darla Wall - Willamette Building Solutions /
photography: Erin Riddle - KLIK Concepts
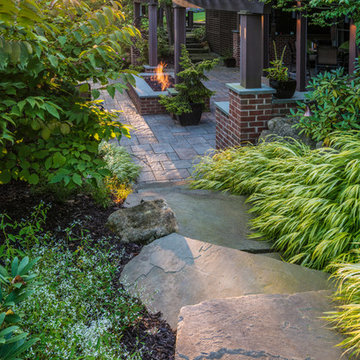
Industriell inredning av en stor uteplats längs med huset, med utekök, naturstensplattor och en pergola
5 076 foton på industriell design och inredning
8



















