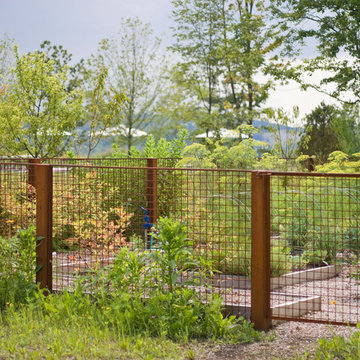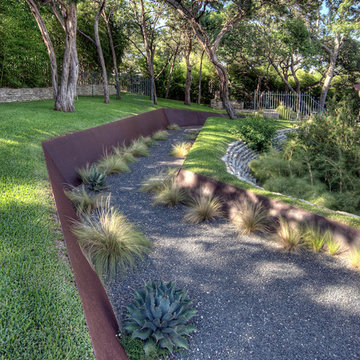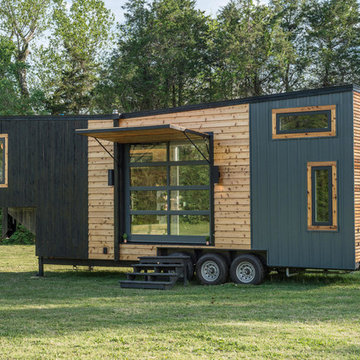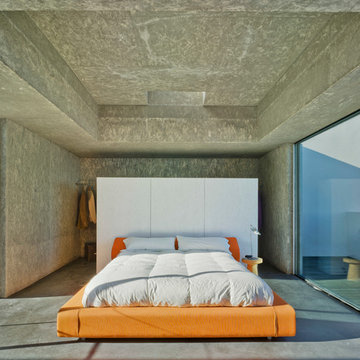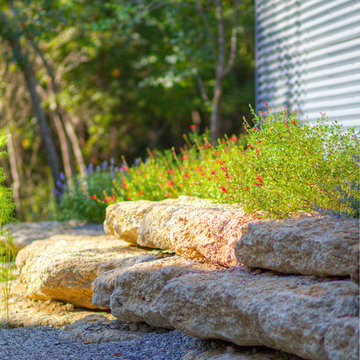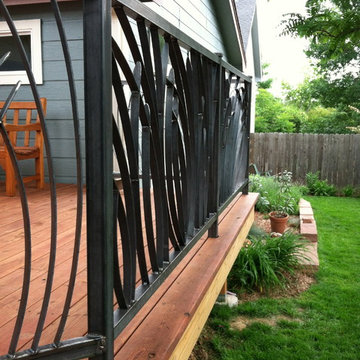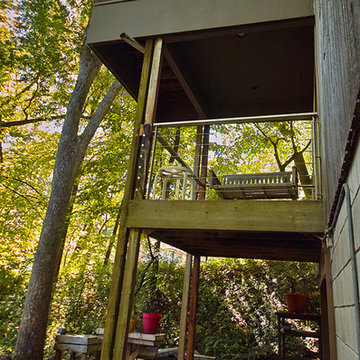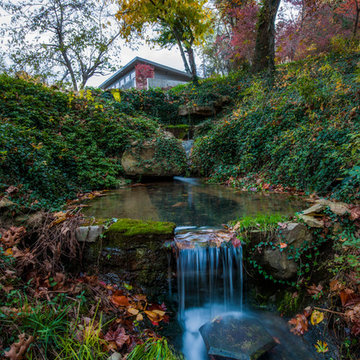5 076 foton på industriell design och inredning
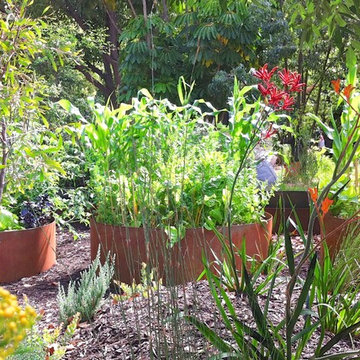
Vegetable beds, natural native landscaping with a japanese influence. Exposed stone concrete paths
Industriell inredning av en mellanstor bakgård pallkragar
Industriell inredning av en mellanstor bakgård pallkragar
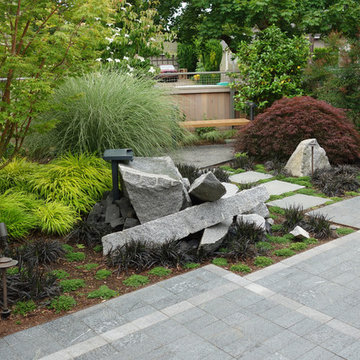
Back garden
Idéer för en mellanstor industriell trädgård i skuggan på sommaren, med marksten i betong
Idéer för en mellanstor industriell trädgård i skuggan på sommaren, med marksten i betong
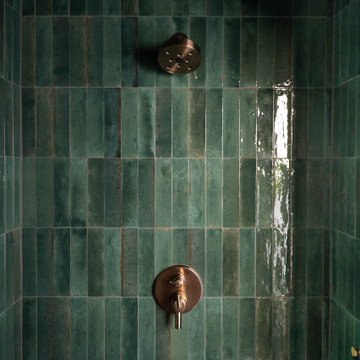
In this bathroom remodeling project, our clients desired an industrial-style space that felt updated and sleek. To fulfill their vision, we undertook a series of transformative changes. The first step involved replacing the freestanding bathtub with a shower featuring eye-catching green tiles, providing a vibrant
and unique focal point. To enhance the industrial aesthetic, we installed gold hardware, faucets, and a showerhead, adding a touch of elegance and warmth. The addition of a shower bench and a handheld showerhead offered both comfort and versatility. Accentuating the shower area, we used black tiled flooring to complement the green tiles, creating a striking contrast. A new sink and vanity were meticulously selected to fit the space perfectly, maximizing functionality while adhering to the sleek industrial theme. A fresh coat of paint breathed new life into the entire room, making it appear brand new. Finally, we carefully chose lighting fixtures and accents that aligned with the homeowners' style, completing the industrial look and ensuring a cohesive and visually stunning bathroom renovation.
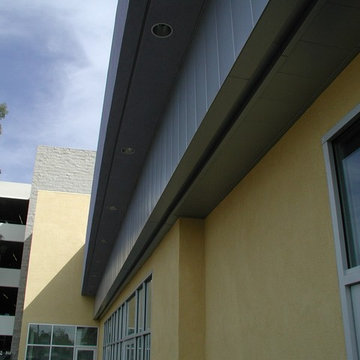
Metal Wall Panels & Metal Soffit Panels manufactured by Berridge and installed by PAcific Roofing Systems.
Product: Berridge FW 12 Panel in color Laad Coat.
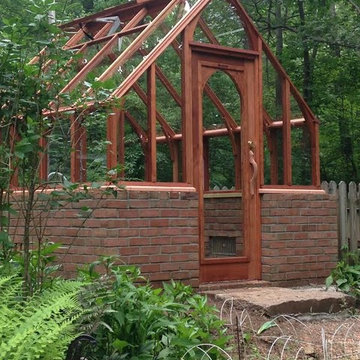
This Redwood greenhouse is situated in the picturesque woods of Bucks County Pa. This Greenhouse was purchased as a kit which came un-assembled and unfinished. As we dug the footings for the brick base we found a large rock that fit perfectly for the step out of the greenhouse. All parts were finished prior to assembly. It took about 2 days to assemble the frame and install the glass, afterwards another coat of finish was applied. The green house comes complete with an automatic vent panel.
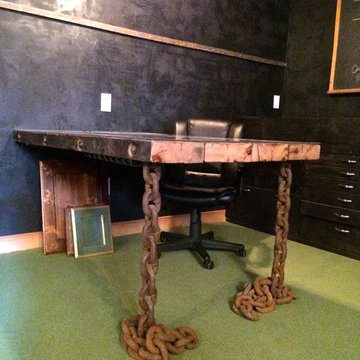
Salvaged timber top with chain legs
Inspiration för mellanstora industriella arbetsrum, med ett inbyggt skrivbord
Inspiration för mellanstora industriella arbetsrum, med ett inbyggt skrivbord
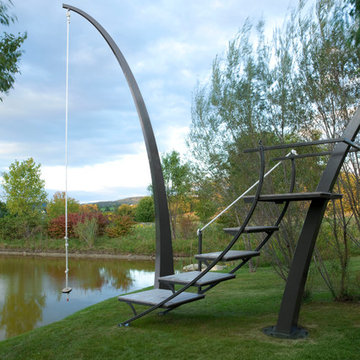
The elegance of the swing makes it into a sculptural element in the landscape
Photo by Peter Margonelli
Bild på en industriell trädgård i delvis sol på sommaren, med en lekställning
Bild på en industriell trädgård i delvis sol på sommaren, med en lekställning
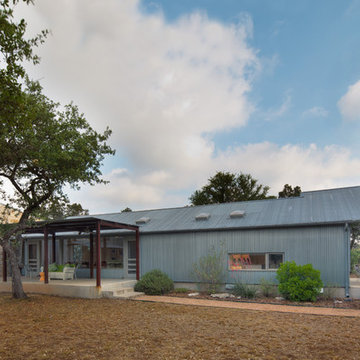
Photo by. Jonathan Jackson
Exempel på ett industriellt hus, med allt i ett plan och metallfasad
Exempel på ett industriellt hus, med allt i ett plan och metallfasad

Inspiration för stora industriella röda hus, med två våningar, tegel, pulpettak och tak i metall
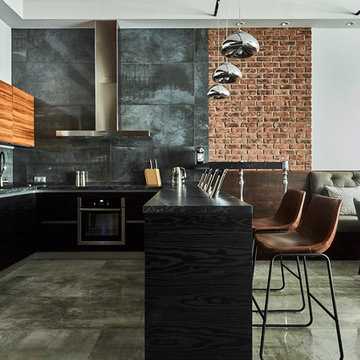
Inredning av ett industriellt svart svart kök, med släta luckor, svarta skåp, grått stänkskydd, rostfria vitvaror, en halv köksö och grått golv
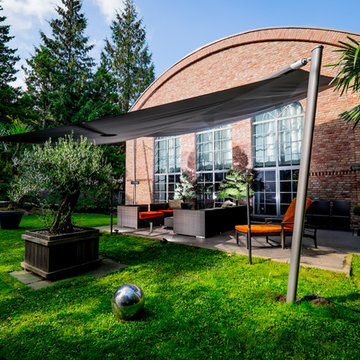
Bild på en industriell uteplats på baksidan av huset, med markiser och utekrukor
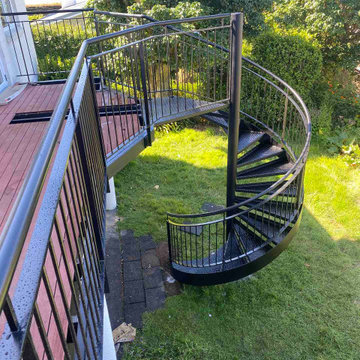
For the Upland Road project, Stairworks built a steel, exterior spiral staircase and metal balustrade for the homeowners that wanted an architectural feature in their backyard.
In order to create this outdoor, industrial design, we used an exterior paint system to prevent rust.
After completing these exterior stairs, the owner loved the quality of the work and engaged us to do more balustrade projects around the property.
5 076 foton på industriell design och inredning
6



















