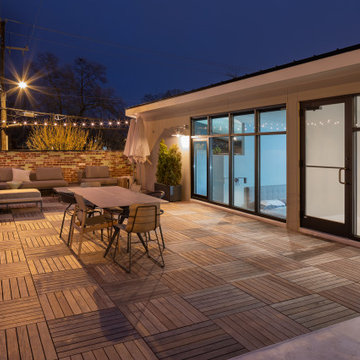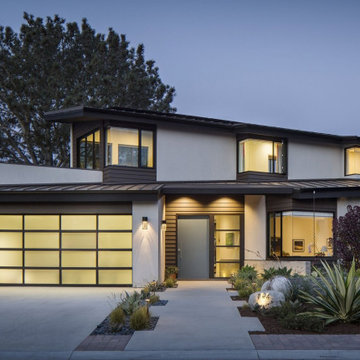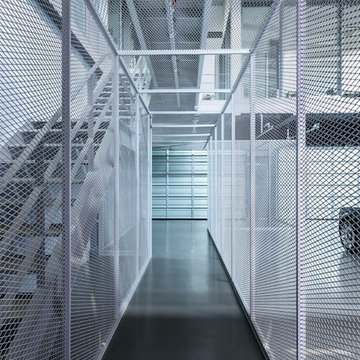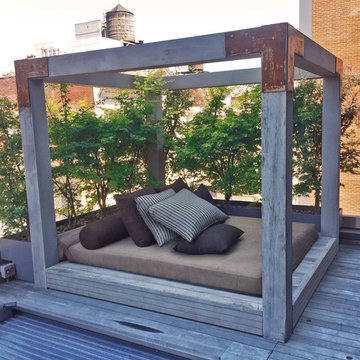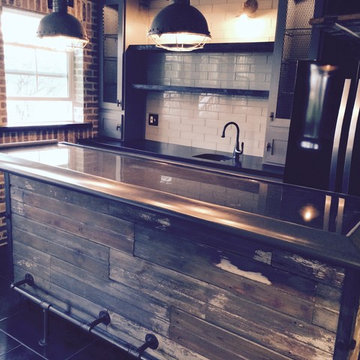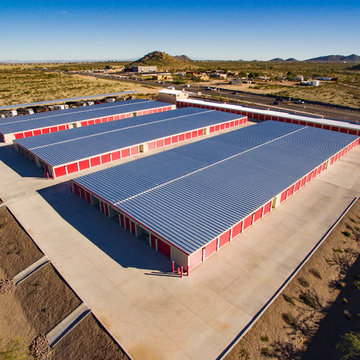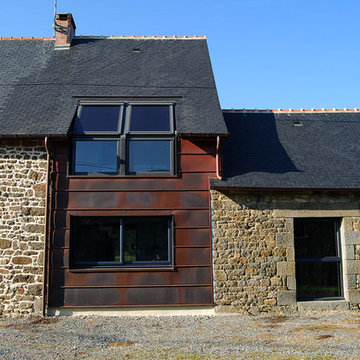7 084 foton på industriell design och inredning
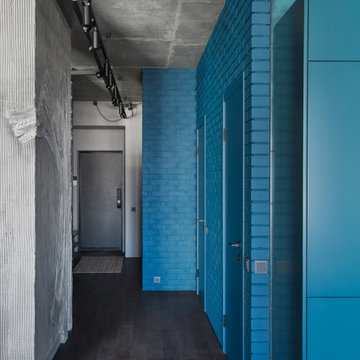
Idéer för att renovera en mellanstor industriell hall, med blå väggar, mörkt trägolv och brunt golv

Foto på ett litet industriellt vardagsrum, med ett finrum, vita väggar och mörkt trägolv
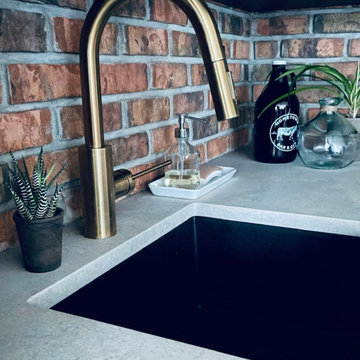
Foto på ett litet industriellt brun kök med öppen planlösning, med en undermonterad diskho, släta luckor, svarta skåp, träbänkskiva, rött stänkskydd, stänkskydd i tegel, svarta vitvaror och en köksö
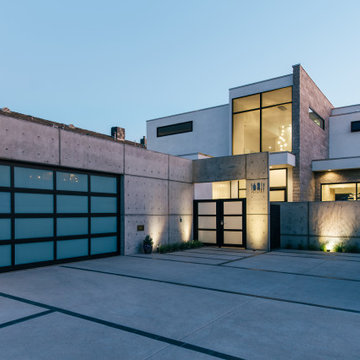
basalt and concrete featured by entry landscape lighting at driveway access
Inspiration för ett stort industriellt tillbyggt tvåbils kontor, studio eller verkstad
Inspiration för ett stort industriellt tillbyggt tvåbils kontor, studio eller verkstad

Inspiration för små industriella linjära vitt kök, med en undermonterad diskho, släta luckor, grå skåp, bänkskiva i koppar, vitt stänkskydd, stänkskydd i tunnelbanekakel, svarta vitvaror, klinkergolv i porslin, en köksö och flerfärgat golv
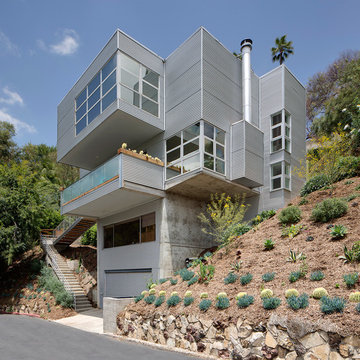
#buildboswell
Nick Springett
Exempel på ett industriellt grönt hus, med tre eller fler plan, metallfasad och platt tak
Exempel på ett industriellt grönt hus, med tre eller fler plan, metallfasad och platt tak
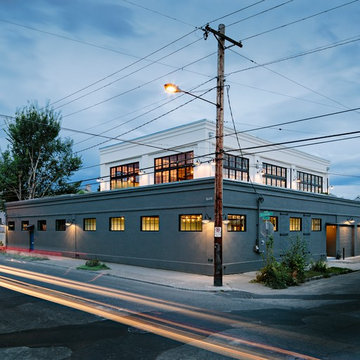
The second story was added atop this existing commercial building to make a new loft-style residence. The existing building received new windows and a facelift to blend with the new rooftop dwelling.
Photo by Lincoln Barber
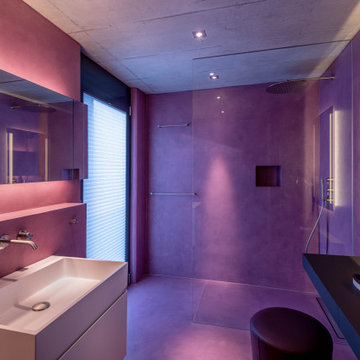
HAUS AM SEE | ZÜRICHSEE
Ein weiteres Top-Projekt in unseren Reihen ist das Haus am See. Das Objekt wurde zu absoluter Kundenzufriedenheit von uns geplant, designet und ausgestattet. Der Fokus lag hierbei darauf, dass alle Räume ein cooles, loftartiges Industrial Design bekommen. Hochwertige Beleuchtung, sowohl indirekt, als auch direkt mit punktuell strahlenden Spots, Betonwände, -böden- und decken, ein großer geschweißter Esstisch, ein freistehender Küchenblock mit ringsherum laufender Dekton-Arbeitsplatte und massiven Altholzmöbeln integrieren sich perfekt in die Vorstellungen unseres Kunden. Unsere Highlights sind zudem die gerostet designten Oberflächen aller Beschläge im Haus und filigrane, offene Regale in Würfeloptik, die ebenfalls im selben Design entworfen wurden. Ein luxuriöser und smart gestalteter Wellnessbereich lädt zum Entspannen ein und rundet das einzigartige Objekt mit Wohlfühlstimmung ab.
LAKE HOUSE | LAKE ZURICH
Another top project in our group is the Lake House. This object was planned, designed and furnished by us to absolute customer satisfaction. The focus here was on giving all rooms a cool, loft style industrial design. Superior lighting, both indirect and direct with radiant selective spotlights, concrete walls, floors and ceilings, a large welded dining table, a free-standing kitchen block with a Dekton counter surface extending all around and massive aged wood furniture perfectly complement the concepts of our customer. Our highlights also include the rusted design surfaces of all fittings in the house and filigree, open shelves in cube optics, which were also created in the same design. A luxurious and smartly designed spa area invites you to relax and rounds off this unique object with a feel-good atmosphere.

Bild på ett mellanstort industriellt allrum med öppen planlösning, med grå väggar, betonggolv, en väggmonterad TV och grått golv
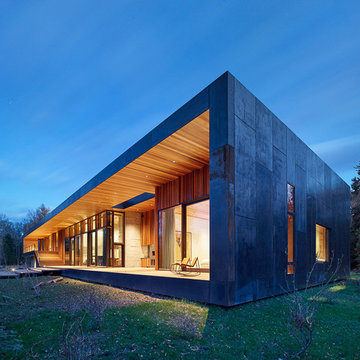
We were honored to work with CLB Architects on the Riverbend residence. The home is clad with our Blackened Hot Rolled steel panels giving the exterior an industrial look. Steel panels for the patio and terraced landscaping were provided by Brandner Design. The one-of-a-kind entry door blends industrial design with sophisticated elegance. Built from raw hot rolled steel, polished stainless steel and beautiful hand stitched burgundy leather this door turns this entry into art. Inside, shou sugi ban siding clads the mind-blowing powder room designed to look like a subway tunnel. Custom fireplace doors, cabinets, railings, a bunk bed ladder, and vanity by Brandner Design can also be found throughout the residence.
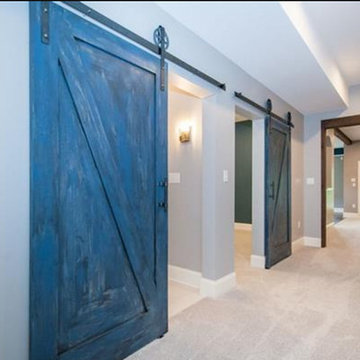
Urban Renewal Basement complete with barn doors, beams, hammered farmhouse sink, industrial lighting with flashes of blue accents and 3rd floor build out
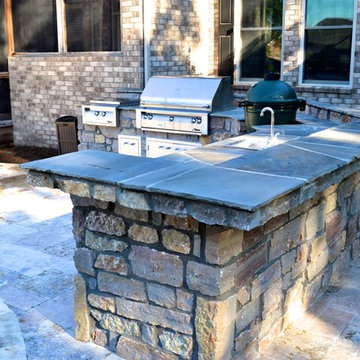
Idéer för att renovera en mellanstor industriell uteplats på baksidan av huset, med utekök och naturstensplattor
7 084 foton på industriell design och inredning
9



















