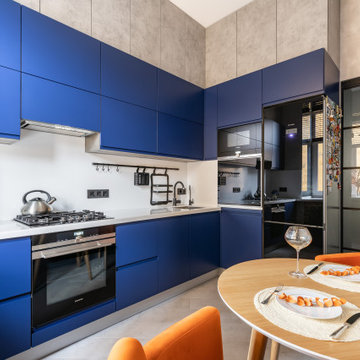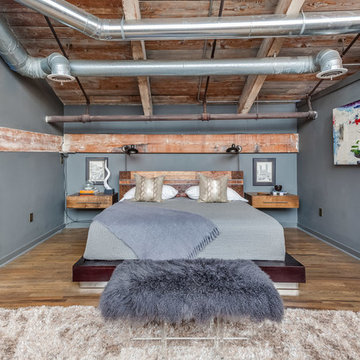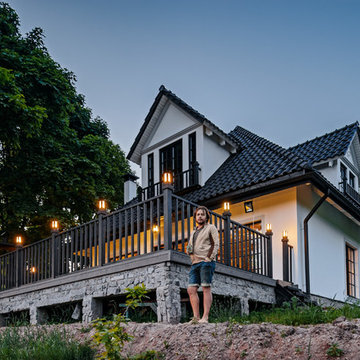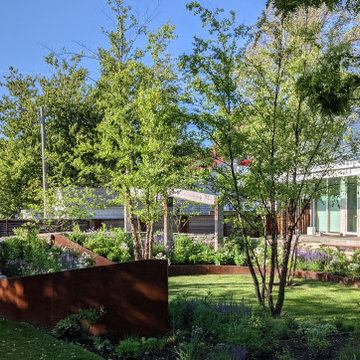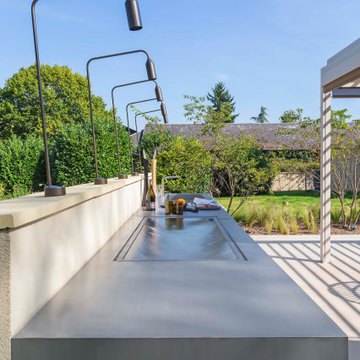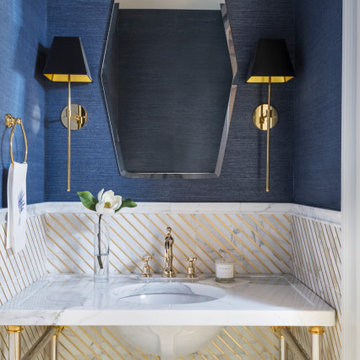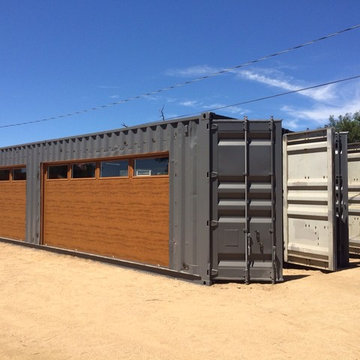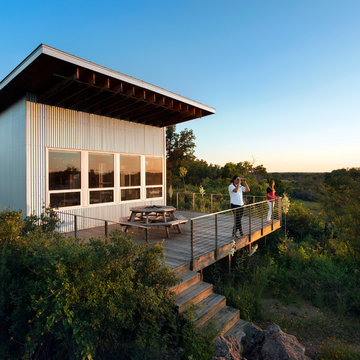7 084 foton på industriell design och inredning

Idéer för att renovera ett stort industriellt allrum med öppen planlösning, med bruna väggar, en standard öppen spis, en spiselkrans i tegelsten och grått golv

Exempel på ett litet industriellt separat vardagsrum, med ett finrum, blå väggar, laminatgolv, en dubbelsidig öppen spis, en spiselkrans i betong, en väggmonterad TV och brunt golv
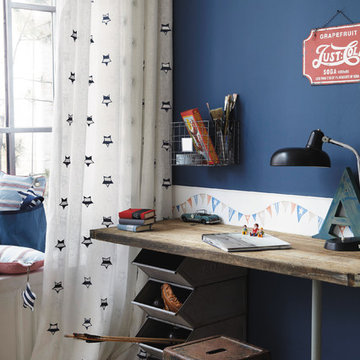
Inredning av ett industriellt pojkrum kombinerat med skrivbord, med blå väggar

Ергазин Александр
Inredning av en industriell ingång och ytterdörr, med flerfärgade väggar, en enkeldörr och en svart dörr
Inredning av en industriell ingång och ytterdörr, med flerfärgade väggar, en enkeldörr och en svart dörr
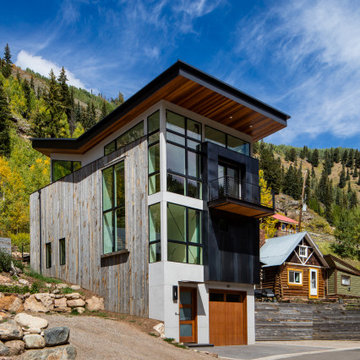
An industrial modern home with large, floor to ceiling windows, shed roofs, steel siding and accents.
Industriell inredning av ett mellanstort grått hus, med tre eller fler plan och blandad fasad
Industriell inredning av ett mellanstort grått hus, med tre eller fler plan och blandad fasad

The "Dream of the '90s" was alive in this industrial loft condo before Neil Kelly Portland Design Consultant Erika Altenhofen got her hands on it. No new roof penetrations could be made, so we were tasked with updating the current footprint. Erika filled the niche with much needed storage provisions, like a shelf and cabinet. The shower tile will replaced with stunning blue "Billie Ombre" tile by Artistic Tile. An impressive marble slab was laid on a fresh navy blue vanity, white oval mirrors and fitting industrial sconce lighting rounds out the remodeled space.

A custom millwork piece in the living room was designed to house an entertainment center, work space, and mud room storage for this 1700 square foot loft in Tribeca. Reclaimed gray wood clads the storage and compliments the gray leather desk. Blackened Steel works with the gray material palette at the desk wall and entertainment area. An island with customization for the family dog completes the large, open kitchen. The floors were ebonized to emphasize the raw materials in the space.
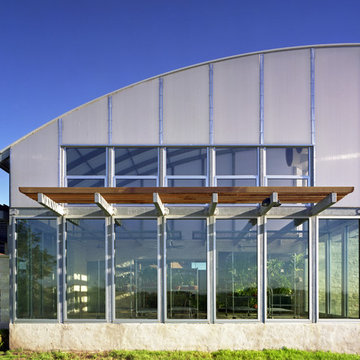
An Orchid Greenhouse in Central Texas, with an attached art studio. Utilization of multi-wall polycarbonate sheathing, a pre-manufactured steel frame structure, and rainwater collections systems.
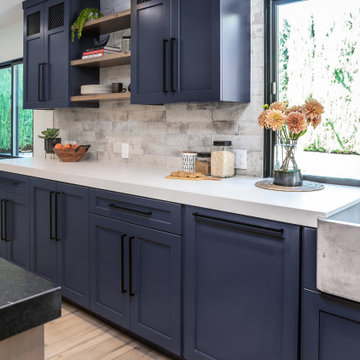
Inspiration för stora industriella svart kök, med en undermonterad diskho, skåp i shakerstil, svarta skåp, granitbänkskiva, stänkskydd i sten, rostfria vitvaror, laminatgolv, en köksö och brunt golv

Евгения Петрова
Inspiration för ett industriellt allrum med öppen planlösning, med flerfärgade väggar, mörkt trägolv och en väggmonterad TV
Inspiration för ett industriellt allrum med öppen planlösning, med flerfärgade väggar, mörkt trägolv och en väggmonterad TV
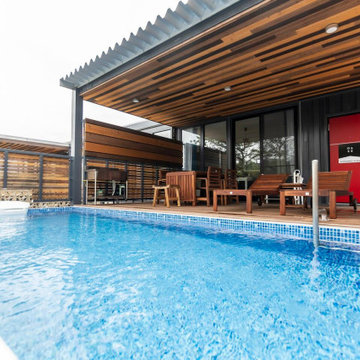
プール付きの居住空間です。プールもコンテナでできています。
Bild på en industriell rektangulär ovanmarkspool framför huset, med kakelplattor
Bild på en industriell rektangulär ovanmarkspool framför huset, med kakelplattor
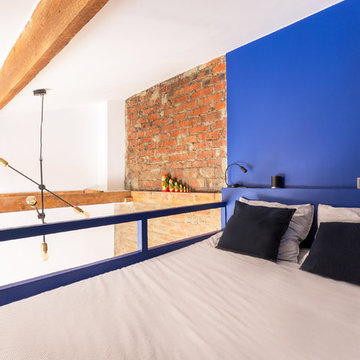
Une tête de lit a été créée en hauteur, afin d'y mettre, comme à l'hôtel, une liseuse et une prises par personne pour plus de confort. Protégés pas la rambarde elle aussi peinte en bleu pour la nuit. L'espace vide créé par la double hauteur du salon est rempli par l'envergure légère de cette suspension en métal et laiton.
7 084 foton på industriell design och inredning
6



















