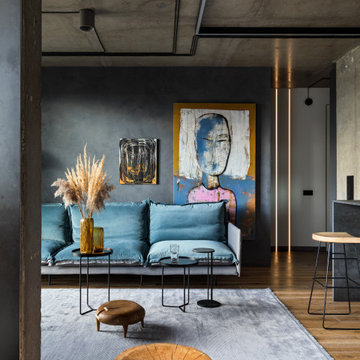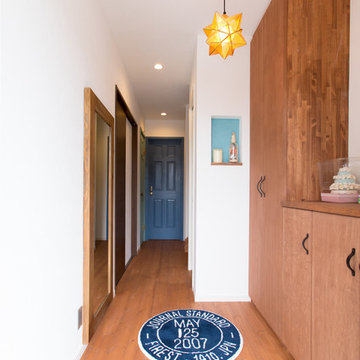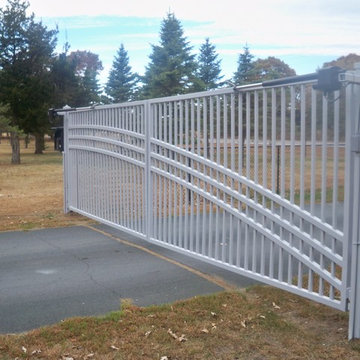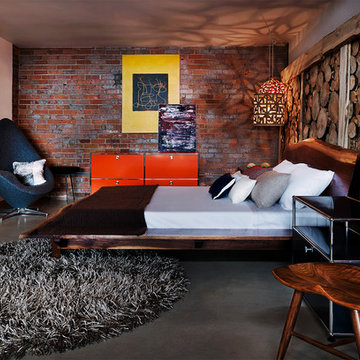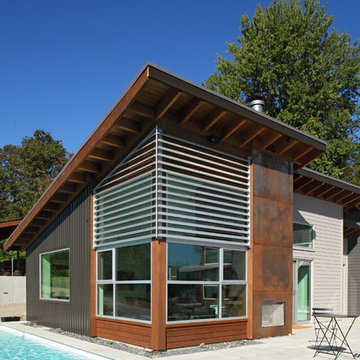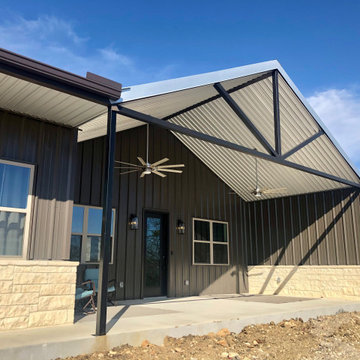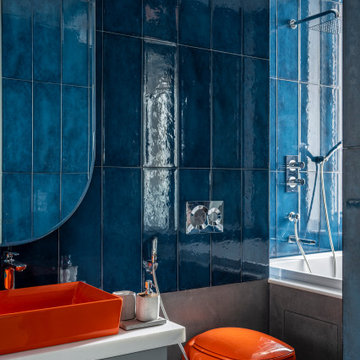7 084 foton på industriell design och inredning
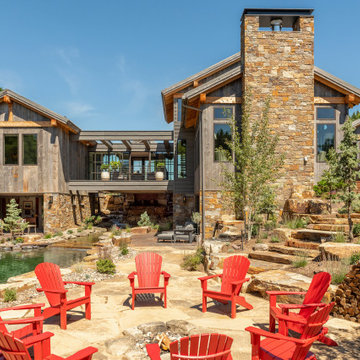
Built into the hillside, this industrial ranch sprawls across the site, taking advantage of views of the landscape. A metal structure ties together multiple ranch buildings with a modern, sleek interior that serves as a gallery for the owners collected works of art. A welcoming, airy bridge is located at the main entrance, and spans a unique water feature flowing beneath into a private trout pond below, where the owner can fly fish directly from the man-cave!

This 2,500 square-foot home, combines the an industrial-meets-contemporary gives its owners the perfect place to enjoy their rustic 30- acre property. Its multi-level rectangular shape is covered with corrugated red, black, and gray metal, which is low-maintenance and adds to the industrial feel.
Encased in the metal exterior, are three bedrooms, two bathrooms, a state-of-the-art kitchen, and an aging-in-place suite that is made for the in-laws. This home also boasts two garage doors that open up to a sunroom that brings our clients close nature in the comfort of their own home.
The flooring is polished concrete and the fireplaces are metal. Still, a warm aesthetic abounds with mixed textures of hand-scraped woodwork and quartz and spectacular granite counters. Clean, straight lines, rows of windows, soaring ceilings, and sleek design elements form a one-of-a-kind, 2,500 square-foot home

Exempel på ett industriellt vit vitt kök, med en undermonterad diskho, släta luckor, grått stänkskydd, rostfria vitvaror, en köksö, grått golv och turkosa skåp

Something a little different to our usual style, we injected a little glamour into our handmade Decolane kitchen in Upminster, Essex. When the homeowners purchased this property, the kitchen was the first room they wanted to rip out and renovate, but uncertainty about which style to go for held them back, and it was actually the final room in the home to be completed! As the old saying goes, "The best things in life are worth waiting for..." Our Design Team at Burlanes Chelmsford worked closely with Mr & Mrs Kipping throughout the design process, to ensure that all of their ideas were discussed and considered, and that the most suitable kitchen layout and style was designed and created by us, for the family to love and use for years to come.
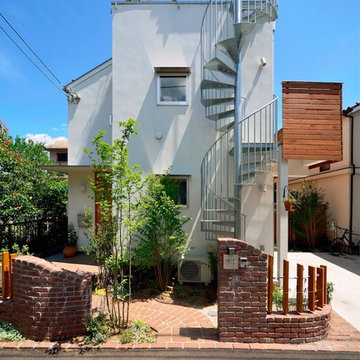
写真:大槻茂
Exempel på ett mellanstort industriellt vitt hus, med två våningar, platt tak, levande tak och stuckatur
Exempel på ett mellanstort industriellt vitt hus, med två våningar, platt tak, levande tak och stuckatur

Living Room (AFTER)
Idéer för industriella allrum med öppen planlösning, med röda väggar, ljust trägolv, en väggmonterad TV och beiget golv
Idéer för industriella allrum med öppen planlösning, med röda väggar, ljust trägolv, en väggmonterad TV och beiget golv

キッチンはメリットキッチン社製。家具のような白いボックスの上には、漆黒の人工大理石。普段の料理が楽しくなりそうですね。天井には間接照明を付け、壁側には様々な小物をディスプレイするなど遊び心が満載です。(C) COPYRIGHT 2017 Maple Homes International. ALL RIGHTS RESERVED.

Bild på ett mellanstort industriellt kök, med luckor med infälld panel, vita skåp, granitbänkskiva, flerfärgad stänkskydd, rostfria vitvaror, en köksö, en undermonterad diskho, stänkskydd i stickkakel, betonggolv och brunt golv
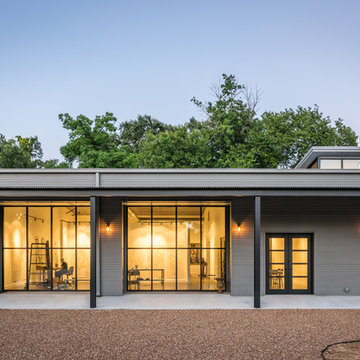
This project encompasses the renovation of two aging metal warehouses located on an acre just North of the 610 loop. The larger warehouse, previously an auto body shop, measures 6000 square feet and will contain a residence, art studio, and garage. A light well puncturing the middle of the main residence brightens the core of the deep building. The over-sized roof opening washes light down three masonry walls that define the light well and divide the public and private realms of the residence. The interior of the light well is conceived as a serene place of reflection while providing ample natural light into the Master Bedroom. Large windows infill the previous garage door openings and are shaded by a generous steel canopy as well as a new evergreen tree court to the west. Adjacent, a 1200 sf building is reconfigured for a guest or visiting artist residence and studio with a shared outdoor patio for entertaining. Photo by Peter Molick, Art by Karin Broker

Idéer för att renovera ett mellanstort industriellt grå grått en-suite badrum, med ett fristående badkar, en dusch/badkar-kombination, grå väggar, ett väggmonterat handfat, med dusch som är öppen, bänkskiva i betong, svart golv, skåp i mellenmörkt trä, grå kakel och klinkergolv i porslin
7 084 foton på industriell design och inredning
2




















