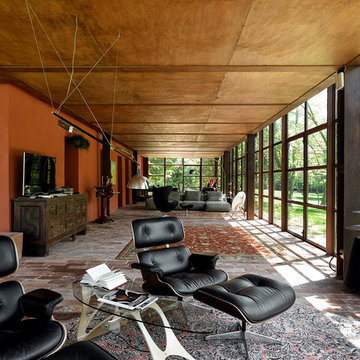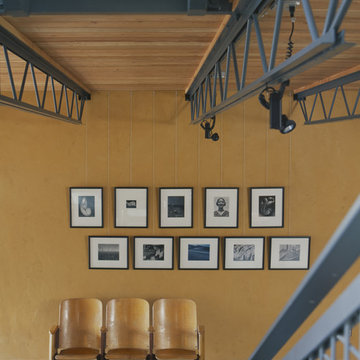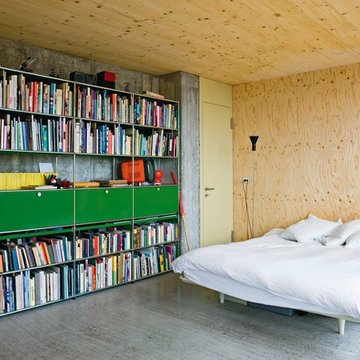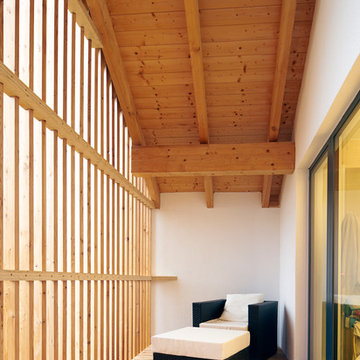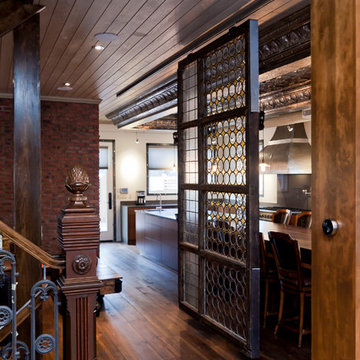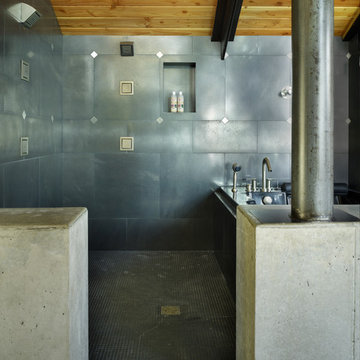198 foton på industriell design och inredning
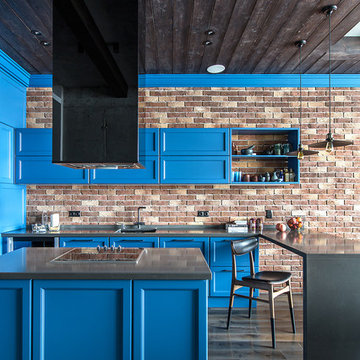
архитектор - Анна Святославская
фотограф - Борис Бочкарев
Отделочные работы - Олимпстройсервис
Idéer för ett industriellt grå kök, med bänkskiva i kvartsit, en köksö, en undermonterad diskho, luckor med infälld panel, blå skåp, stänkskydd i tegel, mörkt trägolv och brunt stänkskydd
Idéer för ett industriellt grå kök, med bänkskiva i kvartsit, en köksö, en undermonterad diskho, luckor med infälld panel, blå skåp, stänkskydd i tegel, mörkt trägolv och brunt stänkskydd

Copyrights: WA design
Inredning av en industriell mellanstor ingång och ytterdörr, med betonggolv, grått golv, en enkeldörr, metalldörr och vita väggar
Inredning av en industriell mellanstor ingång och ytterdörr, med betonggolv, grått golv, en enkeldörr, metalldörr och vita väggar
Hitta den rätta lokala yrkespersonen för ditt projekt
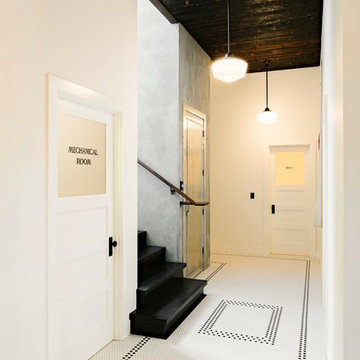
The movement is orchestrated so that you experience the heavier/darker ground floor upon entering the building and then travel up through the light filled stairway.
Photo by Lincoln Barber
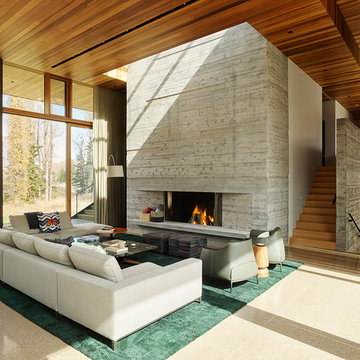
We were honored to work with CLB Architects on the Riverbend residence. The home is clad with our Blackened Hot Rolled steel panels giving the exterior an industrial look. Steel panels for the patio and terraced landscaping were provided by Brandner Design. The one-of-a-kind entry door blends industrial design with sophisticated elegance. Built from raw hot rolled steel, polished stainless steel and beautiful hand stitched burgundy leather this door turns this entry into art. Inside, shou sugi ban siding clads the mind-blowing powder room designed to look like a subway tunnel. Custom fireplace doors, cabinets, railings, a bunk bed ladder, and vanity by Brandner Design can also be found throughout the residence.
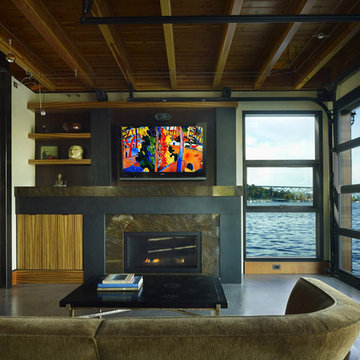
Living room with view to Lake Union. Photography by Ben Benschneider.
Inredning av ett industriellt litet allrum med öppen planlösning, med beige väggar, en standard öppen spis, en spiselkrans i sten, en väggmonterad TV, betonggolv och beiget golv
Inredning av ett industriellt litet allrum med öppen planlösning, med beige väggar, en standard öppen spis, en spiselkrans i sten, en väggmonterad TV, betonggolv och beiget golv
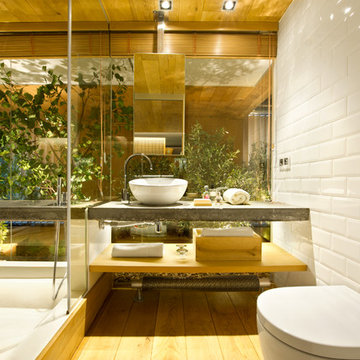
Foto på ett mellanstort industriellt toalett, med öppna hyllor, skåp i ljust trä, en vägghängd toalettstol, vita väggar, ljust trägolv, ett fristående handfat, bänkskiva i betong, vit kakel och tunnelbanekakel
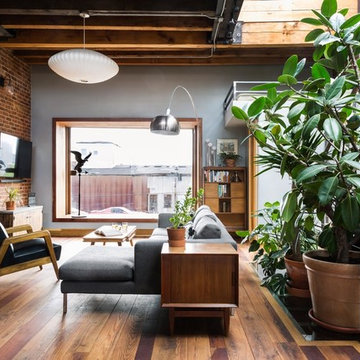
Inredning av ett industriellt vardagsrum, med grå väggar, mellanmörkt trägolv och brunt golv
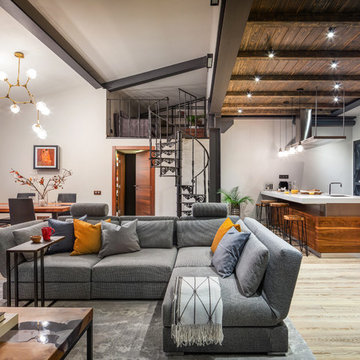
Квартира оформлена в стиле индустриального лофта. Объект интересен своим пространственным решением: чугунная винтовая лестница ведет на антресоль в зону отдыха. Большая часть мебели и предметов интерьера изготовлена по авторскому дизайну.
Авторы проекта: Станислав Тихонов, Антон Костюкович
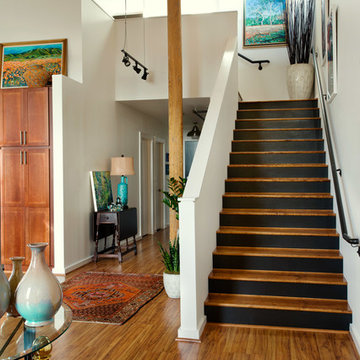
The original wood ceiling of this mill turned loft apartment adds unique charm and personality. Original artwork peppered throughout, unify the space with style and color. An antique Persian rug in deep orange and brown adds softness while complementing the depth of the hardwood floors. The mahogany drop-leaf side table displays a ceramic turquoise lamp which pops against the off-white wall. Cabinets stained in cinnamon toned cherry adorn the kitchen which is just out of view.
Photography by FishEye Studios
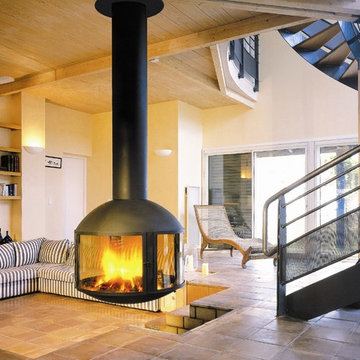
This cleverly crafted model can be suspended so that its direction is adjustable. Designed with a glass-panelled fireguard so that the fire can be viewed from all sides.
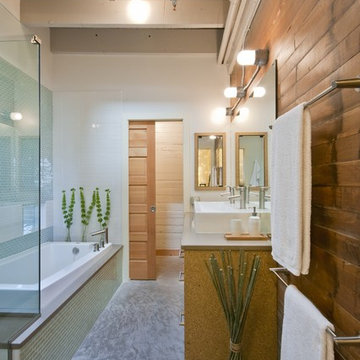
Photos by: Audrey Hall
Inspiration för ett industriellt badrum, med ett fristående handfat
Inspiration för ett industriellt badrum, med ett fristående handfat
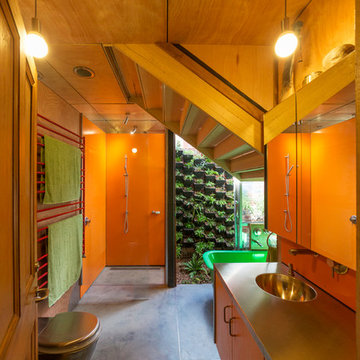
Photography by John Gollings
Idéer för industriella badrum, med ett integrerad handfat, släta luckor, skåp i mellenmörkt trä, ett fristående badkar, en öppen dusch, orange kakel, orange väggar och med dusch som är öppen
Idéer för industriella badrum, med ett integrerad handfat, släta luckor, skåp i mellenmörkt trä, ett fristående badkar, en öppen dusch, orange kakel, orange väggar och med dusch som är öppen
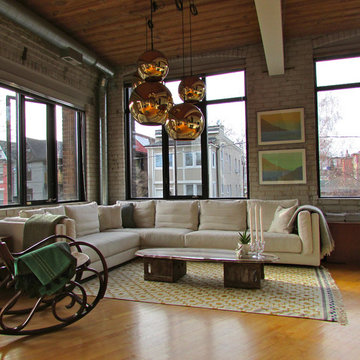
Jenn Hannotte © 2013 Houzz
Inspiration för ett industriellt vardagsrum, med mellanmörkt trägolv
Inspiration för ett industriellt vardagsrum, med mellanmörkt trägolv
198 foton på industriell design och inredning
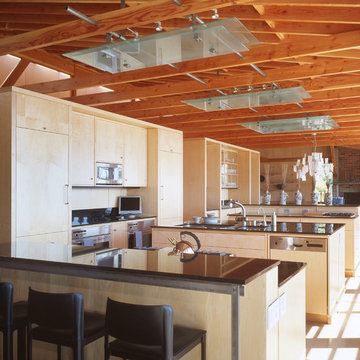
Inspiration för industriella kök, med en undermonterad diskho, släta luckor, skåp i ljust trä, rostfria vitvaror och en köksö
4



















