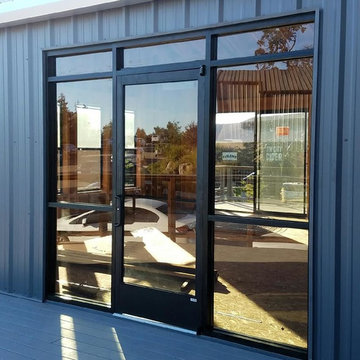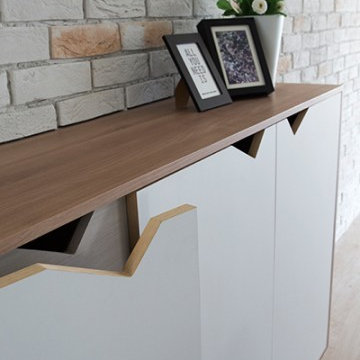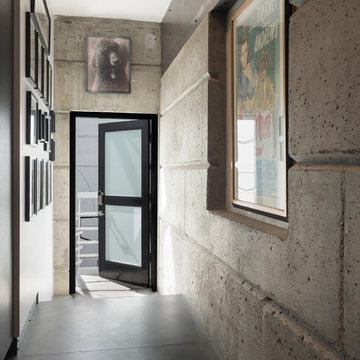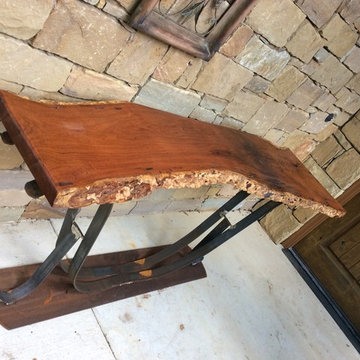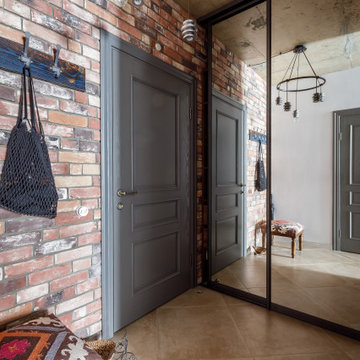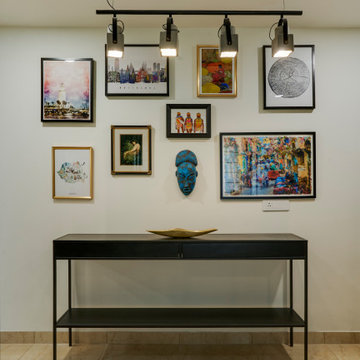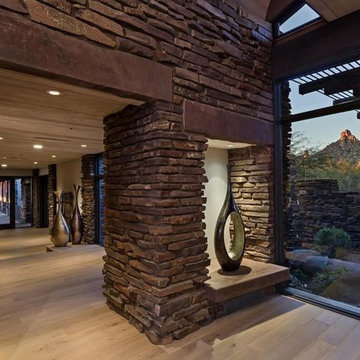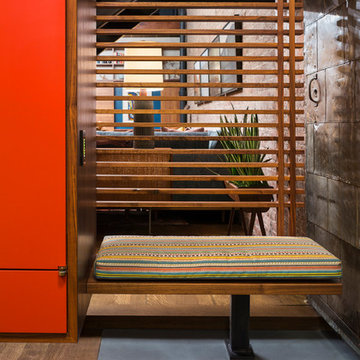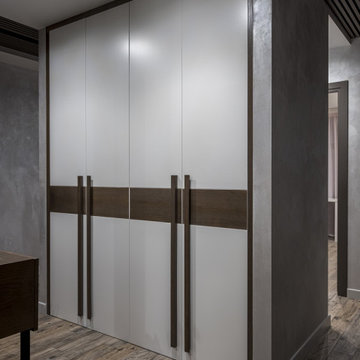4 735 foton på industriell entré
Sortera efter:
Budget
Sortera efter:Populärt i dag
241 - 260 av 4 735 foton
Artikel 1 av 2
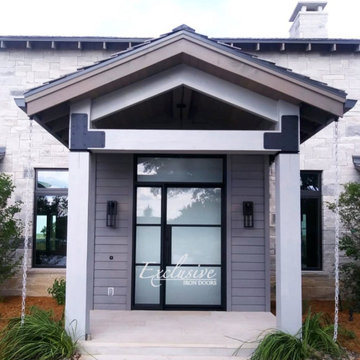
Heavy duty 14 gauge steel
Filled up with polyurethane for energy saving
Double pane E glass, tempered and sealed to avoid conditioning leaks
Included weatherstrippings to reduce air infiltration
Thresholds made to prevent water infiltration
Barrel hinges which are perfect for heavy use and can be greased for a better use
Double doors include a pre-insulated flush bolt system to lock the dormant door or unlock it for a complete opening space
Hitta den rätta lokala yrkespersonen för ditt projekt
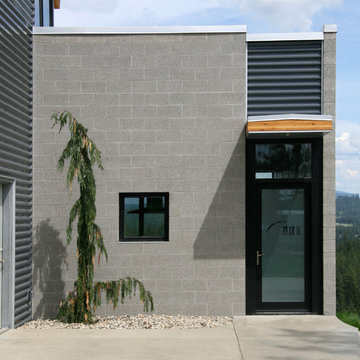
Photos by Jeff Fountain
Foto på en industriell entré, med en enkeldörr och glasdörr
Foto på en industriell entré, med en enkeldörr och glasdörr
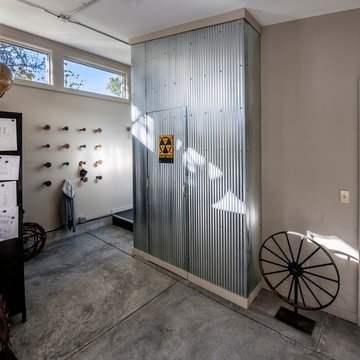
Randy Colwell
Idéer för en industriell entré, med betonggolv och vita väggar
Idéer för en industriell entré, med betonggolv och vita väggar
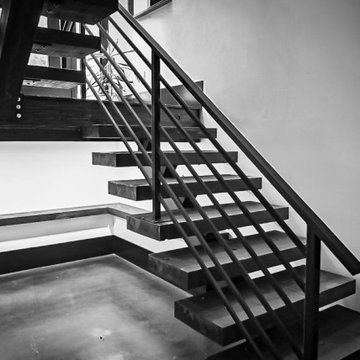
Mudroom Brick details
Foto på en mellanstor industriell foajé, med betonggolv
Foto på en mellanstor industriell foajé, med betonggolv
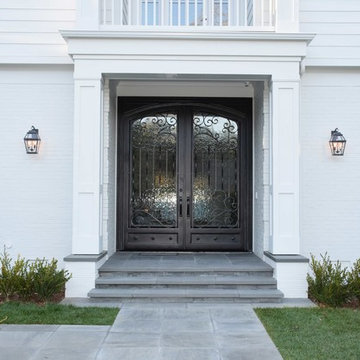
These wrought iron doors are 10 feet tall and 4 feet wide each. They were custom designed and hand built to fit the opening. The wrought iron was hand forged in Mexico, and the door chassis is built from 2x6 steel.
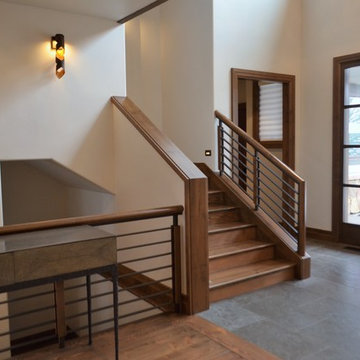
replaced timber post rails with steel and alder custom railing, new Nova Blue limestone by United Tile, Custom entry by Aagesen's Millwork.
Inredning av en industriell mellanstor entré, med vita väggar, kalkstensgolv, en enkeldörr, mellanmörk trädörr och grått golv
Inredning av en industriell mellanstor entré, med vita väggar, kalkstensgolv, en enkeldörr, mellanmörk trädörr och grått golv
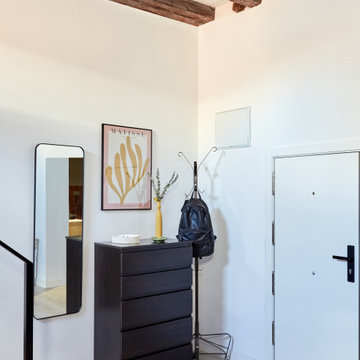
Esta vivienda de reducidas dimensiones (30 m2) ubicada en el corazón de Madrid, cumple a la perfección con todos los espacios necesarios de un vivienda, ayudada a su vez por su gran altura con un gran marcado estilo industrial.
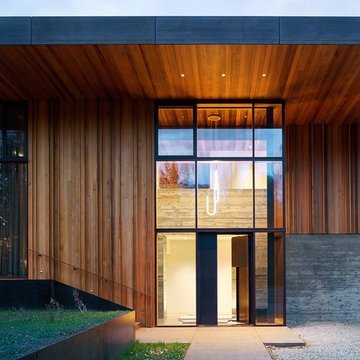
We were honored to work with CLB Architects on the Riverbend residence. The home is clad with our Blackened Hot Rolled steel panels giving the exterior an industrial look. Steel panels for the patio and terraced landscaping were provided by Brandner Design. The one-of-a-kind entry door blends industrial design with sophisticated elegance. Built from raw hot rolled steel, polished stainless steel and beautiful hand stitched burgundy leather this door turns this entry into art. Inside, shou sugi ban siding clads the mind-blowing powder room designed to look like a subway tunnel. Custom fireplace doors, cabinets, railings, a bunk bed ladder, and vanity by Brandner Design can also be found throughout the residence.
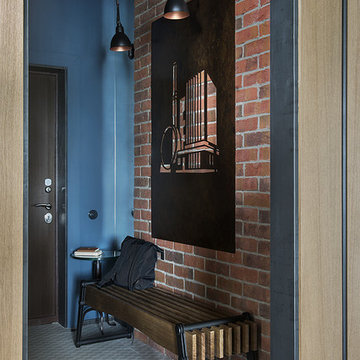
фото Ольга Мелекесцева
Bild på en industriell entré, med blå väggar, klinkergolv i porslin och grått golv
Bild på en industriell entré, med blå väggar, klinkergolv i porslin och grått golv
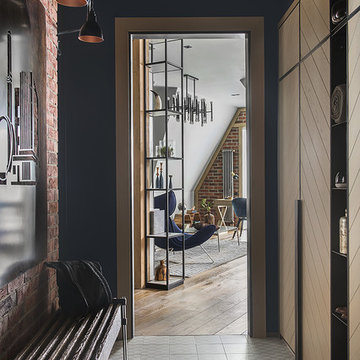
фото Ольга Мелекесцева
Exempel på en industriell entré, med blå väggar, klinkergolv i porslin och grått golv
Exempel på en industriell entré, med blå väggar, klinkergolv i porslin och grått golv
4 735 foton på industriell entré
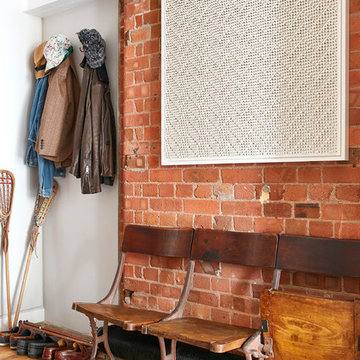
Malcom Menzies
Inspiration för industriella hallar, med vita väggar, mellanmörkt trägolv och brunt golv
Inspiration för industriella hallar, med vita väggar, mellanmörkt trägolv och brunt golv
13
