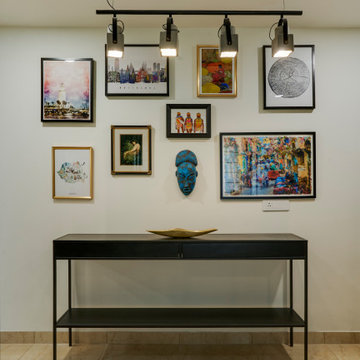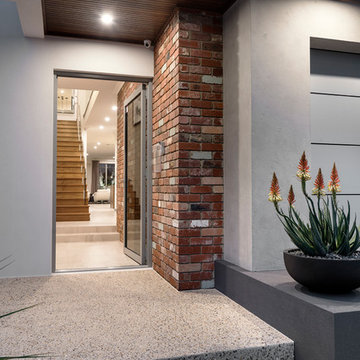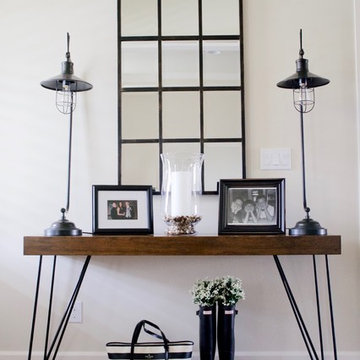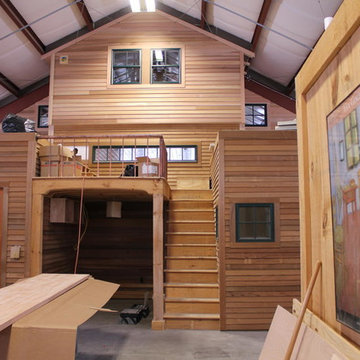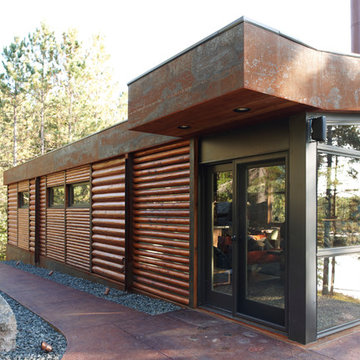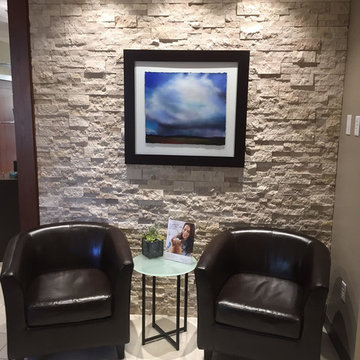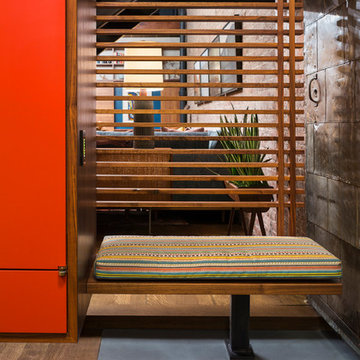4 740 foton på industriell entré
Sortera efter:
Budget
Sortera efter:Populärt i dag
121 - 140 av 4 740 foton
Artikel 1 av 2
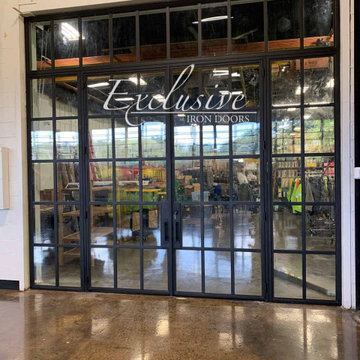
Heavy duty 14 gauge steel
Filled up with polyurethane for energy saving
Double pane E glass, tempered and sealed to avoid conditioning leaks
Included weatherstrippings to reduce air infiltration
Thresholds made to prevent water infiltration
Barrel hinges which are perfect for heavy use and can be greased for a better use
Double doors include a pre-insulated flush bolt system to lock the dormant door or unlock it for a complete opening space
Hitta den rätta lokala yrkespersonen för ditt projekt
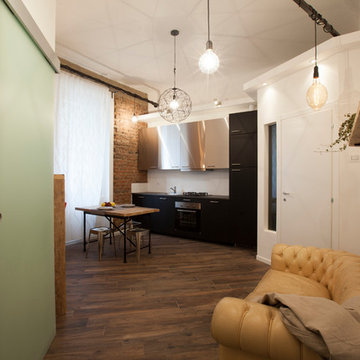
Vista dell'ingresso all'appartamento.
Un comodo Chesterfield introduce alla sala da pranzo/zona giorno, in perfetta armonia tra eleganza, comodità ed organizzazione degli spazi.
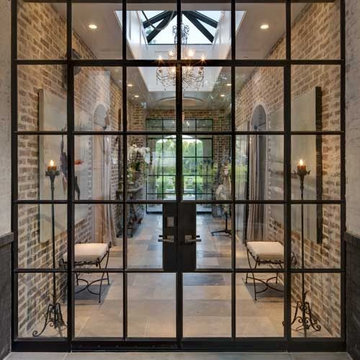
Foto på en stor industriell ingång och ytterdörr, med betonggolv, en dubbeldörr och glasdörr
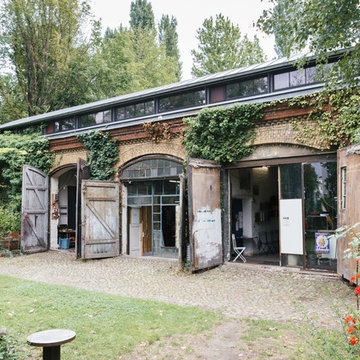
HEJM - Interieurfotografie © 2015 Houzz
Inspiration för industriella entréer
Inspiration för industriella entréer
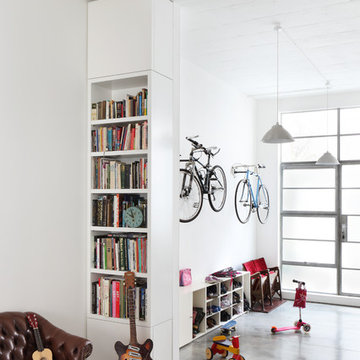
Alex James
Idéer för att renovera en industriell entré, med vita väggar och betonggolv
Idéer för att renovera en industriell entré, med vita väggar och betonggolv
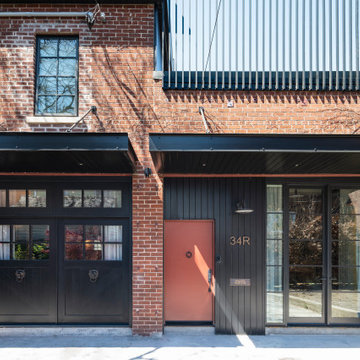
The East courtyard façade features two new metal canopies which serve to define the entryway and ground the newly landscaped courtyard space.
Idéer för mellanstora industriella entréer
Idéer för mellanstora industriella entréer
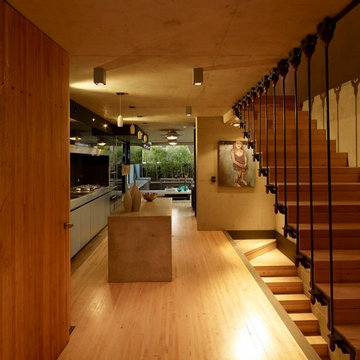
Brett Boardman
Inredning av en industriell liten foajé, med bruna väggar, ljust trägolv, en enkeldörr, mellanmörk trädörr och beiget golv
Inredning av en industriell liten foajé, med bruna väggar, ljust trägolv, en enkeldörr, mellanmörk trädörr och beiget golv
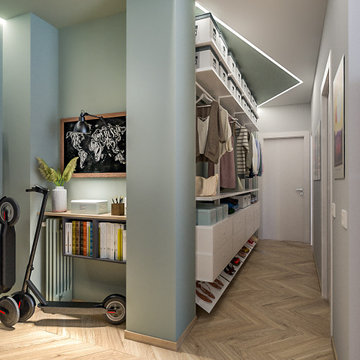
Liadesign
Inredning av en industriell liten foajé, med gröna väggar, ljust trägolv, en enkeldörr och en vit dörr
Inredning av en industriell liten foajé, med gröna väggar, ljust trägolv, en enkeldörr och en vit dörr
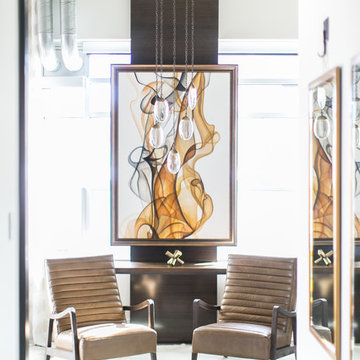
Entering this downtown Denver loft, three layered cowhide rugs create a perfectly organic shape and set the foundation for two cognac leather arm chairs. A 13' panel of Silver Eucalyptus (EKD) supports a commissioned painting ("Smoke")
Bottom line, it’s a pretty amazing first impression!
Without showing you the before photos of this condo, it’s hard to imagine the transformation that took place in just 6 short months.
The client wanted a hip, modern vibe to her new home and reached out to San Diego Interior Designer, Rebecca Robeson. Rebecca had a vision for what could be. Rebecca created a 3D model to convey the possibilities… and they were off to the races.
The design races that is.
Rebecca’s 3D model captured the heart of her new client and the project took off.
With only 6 short months to completely gut and transform the space, it was essential Robeson Design connect with the right people in Denver. Rebecca searched HOUZZ for Denver General Contractors.
Ryan Coats of Earthwood Custom Remodeling lead a team of highly qualified sub-contractors throughout the project and over the finish line.
The project was completed on time and the homeowner is thrilled...
Earthwood Custom Remodeling, Inc.
Exquisite Kitchen Design
Rugs - Aja Rugs, LaJolla
Painting – Liz Jardain
Photos by Ryan Garvin Photography
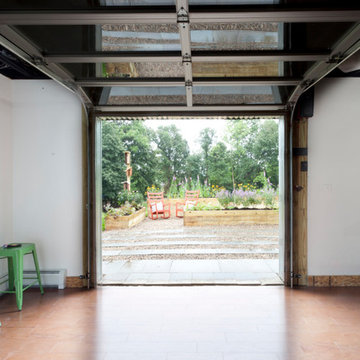
The new basement is the ultimate multi-functional space. A bar, foosball table, dartboard, and glass garage door with direct access to the back provide endless entertainment for guests; a cozy seating area with a whiteboard and pop-up television is perfect for Mike's work training sessions (or relaxing!); and a small playhouse and fun zone offer endless possibilities for the family's son, James.
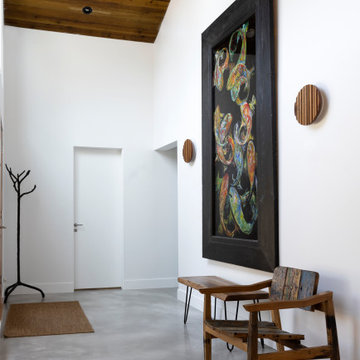
My House Design/Build Team | www.myhousedesignbuild.com | 604-694-6873 | Janis Nicolay Photography
Inspiration för industriella entréer
Inspiration för industriella entréer

Photography by Braden Gunem
Project by Studio H:T principal in charge Brad Tomecek (now with Tomecek Studio Architecture). This project questions the need for excessive space and challenges occupants to be efficient. Two shipping containers saddlebag a taller common space that connects local rock outcroppings to the expansive mountain ridge views. The containers house sleeping and work functions while the center space provides entry, dining, living and a loft above. The loft deck invites easy camping as the platform bed rolls between interior and exterior. The project is planned to be off-the-grid using solar orientation, passive cooling, green roofs, pellet stove heating and photovoltaics to create electricity.
4 740 foton på industriell entré
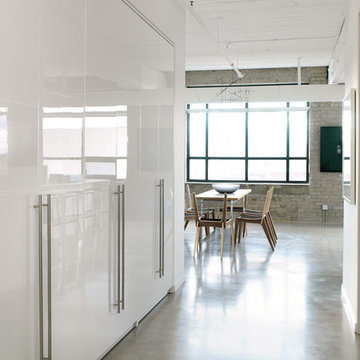
Building in the white glossy cabinets from IKEA create a modern look, keeping the Entry Foyer fresh. bright and extremely functional!
Mark Burstyn Photography
7
