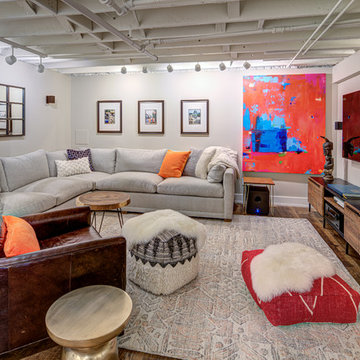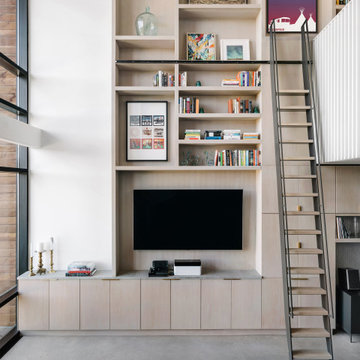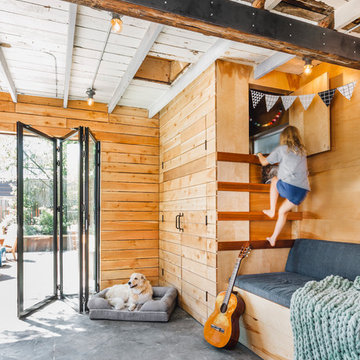5 290 foton på industriellt allrum
Sortera efter:
Budget
Sortera efter:Populärt i dag
61 - 80 av 5 290 foton
Artikel 1 av 2
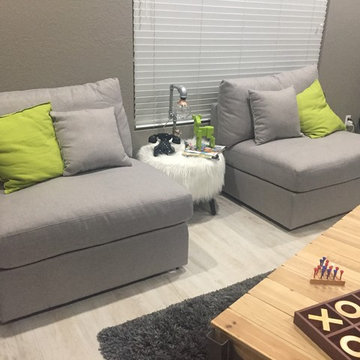
Industriell inredning av ett litet allrum med öppen planlösning, med ett spelrum, grå väggar, klinkergolv i porslin, en väggmonterad TV och grått golv
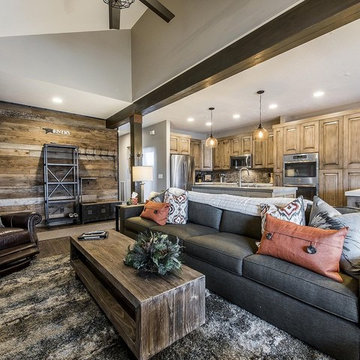
Mountain Modern Residence with Industrial Flair
Idéer för mellanstora industriella allrum
Idéer för mellanstora industriella allrum
Hitta den rätta lokala yrkespersonen för ditt projekt
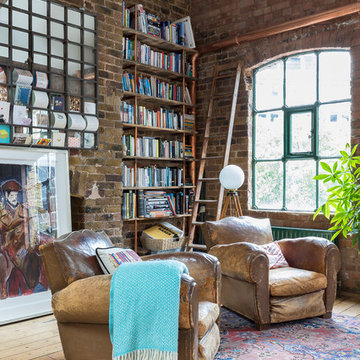
Large kitchen/living room open space
Shaker style kitchen with concrete worktop made onsite
Crafted tape, bookshelves and radiator with copper pipes
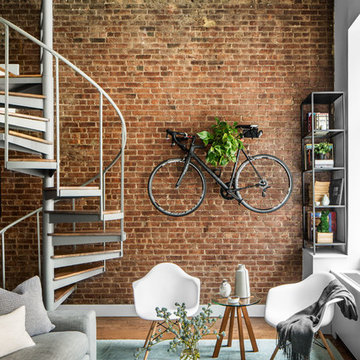
Photos by Sean Litchfield for Homepolish
Idéer för ett industriellt allrum, med ett bibliotek och röda väggar
Idéer för ett industriellt allrum, med ett bibliotek och röda väggar
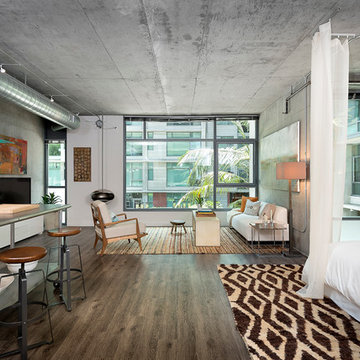
Designer: Rachel Winokur
Photo: Riley Jamison
Exempel på ett industriellt allrum med öppen planlösning, med grå väggar, mörkt trägolv, en hängande öppen spis och en fristående TV
Exempel på ett industriellt allrum med öppen planlösning, med grå väggar, mörkt trägolv, en hängande öppen spis och en fristående TV
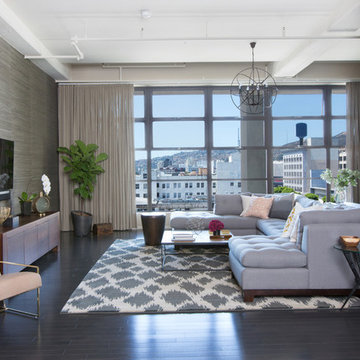
Modern Loft in the heart of Hollywood, CA. Renovation and Full Furnishing by dmar interiors.
Photography: Stephen Busken
Industriell inredning av ett mellanstort allrum, med grå väggar, mörkt trägolv och en väggmonterad TV
Industriell inredning av ett mellanstort allrum, med grå väggar, mörkt trägolv och en väggmonterad TV
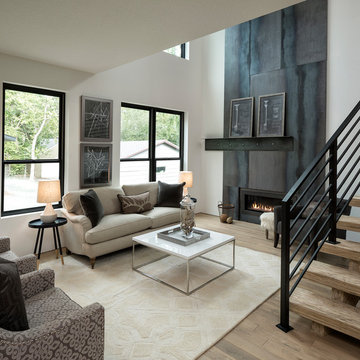
Industriell inredning av ett mellanstort allrum med öppen planlösning, med vita väggar, ljust trägolv, en bred öppen spis, en spiselkrans i metall och beiget golv
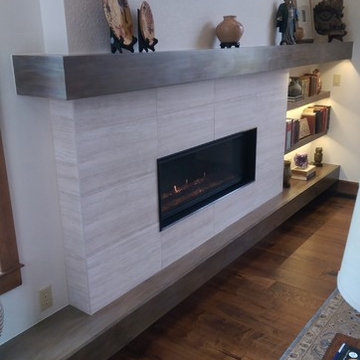
Idéer för ett industriellt allrum, med vita väggar, mörkt trägolv, en standard öppen spis och en spiselkrans i trä
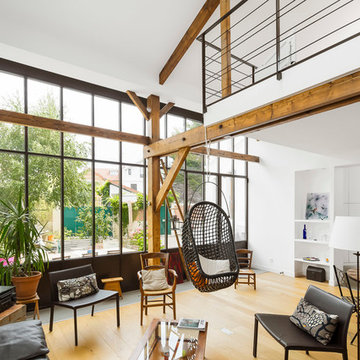
Sergio Grazia - Photographe
Idéer för att renovera ett mellanstort industriellt allrum med öppen planlösning, med vita väggar och ljust trägolv
Idéer för att renovera ett mellanstort industriellt allrum med öppen planlösning, med vita väggar och ljust trägolv

Residential Interior Design project by Camilla Molders Design
Exempel på ett mellanstort industriellt allrum med öppen planlösning, med vita väggar, vinylgolv, en fristående TV och grått golv
Exempel på ett mellanstort industriellt allrum med öppen planlösning, med vita väggar, vinylgolv, en fristående TV och grått golv
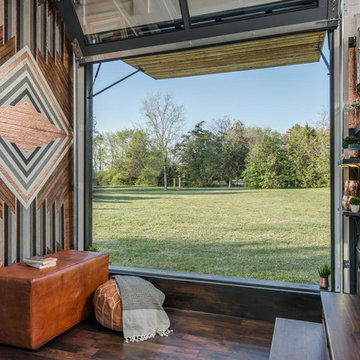
StudioBell
Idéer för industriella allrum med öppen planlösning, med flerfärgade väggar, mörkt trägolv och brunt golv
Idéer för industriella allrum med öppen planlösning, med flerfärgade väggar, mörkt trägolv och brunt golv
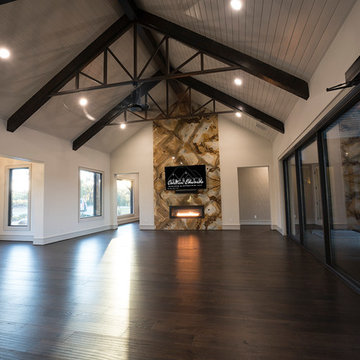
White Photography in Tyler, TX
Exempel på ett stort industriellt allrum med öppen planlösning, med vita väggar, mörkt trägolv, en dubbelsidig öppen spis, en väggmonterad TV och brunt golv
Exempel på ett stort industriellt allrum med öppen planlösning, med vita väggar, mörkt trägolv, en dubbelsidig öppen spis, en väggmonterad TV och brunt golv
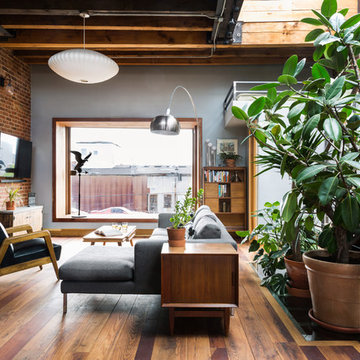
Gut renovation of 1880's townhouse. New vertical circulation and dramatic rooftop skylight bring light deep in to the middle of the house. A new stair to roof and roof deck complete the light-filled vertical volume. Programmatically, the house was flipped: private spaces and bedrooms are on lower floors, and the open plan Living Room, Dining Room, and Kitchen is located on the 3rd floor to take advantage of the high ceiling and beautiful views. A new oversized front window on 3rd floor provides stunning views across New York Harbor to Lower Manhattan.
The renovation also included many sustainable and resilient features, such as the mechanical systems were moved to the roof, radiant floor heating, triple glazed windows, reclaimed timber framing, and lots of daylighting.
All photos: Lesley Unruh http://www.unruhphoto.com/

The Lucius 140 by Element4 installed in this Minneapolis Loft.
Photo by: Jill Greer
Inspiration för ett mellanstort industriellt allrum på loftet, med ljust trägolv, en dubbelsidig öppen spis, en spiselkrans i metall och brunt golv
Inspiration för ett mellanstort industriellt allrum på loftet, med ljust trägolv, en dubbelsidig öppen spis, en spiselkrans i metall och brunt golv
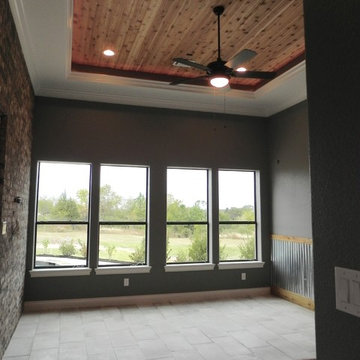
Exempel på ett mellanstort industriellt avskilt allrum, med ett spelrum, grå väggar och klinkergolv i keramik
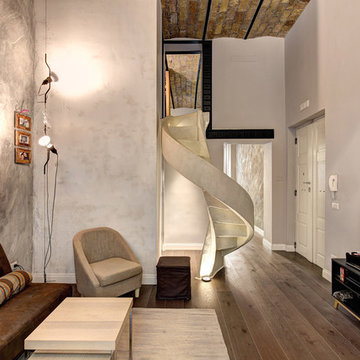
Tambasco Vincenzo
Inspiration för industriella allrum, med grå väggar och mörkt trägolv
Inspiration för industriella allrum, med grå väggar och mörkt trägolv
5 290 foton på industriellt allrum
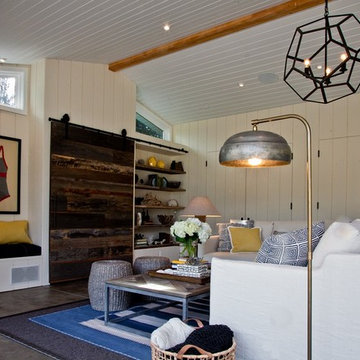
Redolent of Cape Cod and other seaside locales, the pool house is appointed with relaxed furnishings — slip-covered sofas, rugged tables and sturdy, natural fiber area rugs. In keeping with the industrial/modern look, a Gregorios Pineo chandelier and Jamie Young Steampunk floor lamp illuminate the interiors.
Cleverly concealing the entertainment center when not in use, a sliding barn door, created from reclaimed lumber from a farm in Oregon, gives the structure a rustic, relaxed feel. It’s become the family’s hangout of choice since completion.
A small galley kitchen, covered in Ann Sacks tile and custom shelves, serves as wet bar and food prep area for the family and their guests for frequent pool parties. Vinyl covered walls in the powder room protects from moisture—and kid paws—and lends a beach-y, sandstone texture to the room.
Polished concrete flooring carries out to the pool deck connecting the spaces, including a cozy sitting area flanked by a board form concrete fireplace, and appointed with comfortable couches for relaxation long after dark. Poolside chaises provide multiple options for lounging and sunbathing, and expansive Nano doors poolside open the entire structure to complete the indoor/outdoor objective. Photo Credit Kerry Hamilton
4
