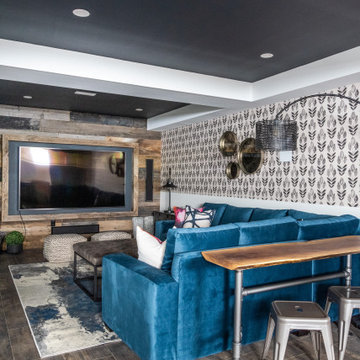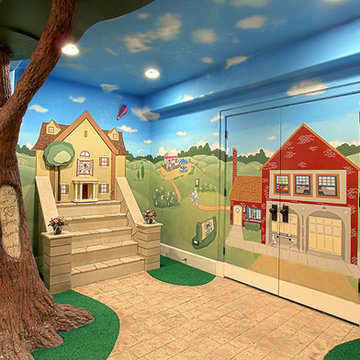566 foton på källare, med flerfärgade väggar
Sortera efter:
Budget
Sortera efter:Populärt i dag
61 - 80 av 566 foton
Artikel 1 av 2
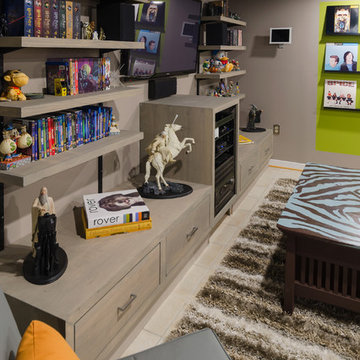
The client's basement was a poorly-finished strange place; was cluttered and not functional as an entertainment space. We updated to a club-like atmosphere to include a state of the art entertainment area, poker/card table, unique curved bar area, karaoke and dance floor area with a disco ball to provide reflecting fractals above to pull the focus to the center of the area to tell everyone; this is where the action is!
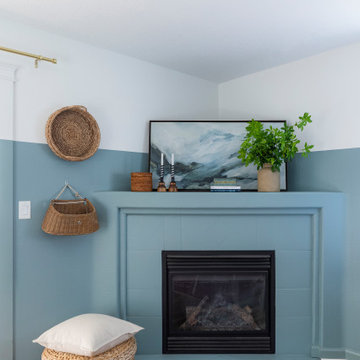
The only thing more depressing than a dark basement is a beige on beige basement in the Pacific Northwest. With the global pandemic raging on, my clients were looking to add extra livable space in their home with a home office and workout studio. Our goal was to make this space feel like you're connected to nature and fun social activities that were once a main part of our lives. We used color, naturescapes and soft textures to turn this basement from bland beige to fun, warm and inviting.
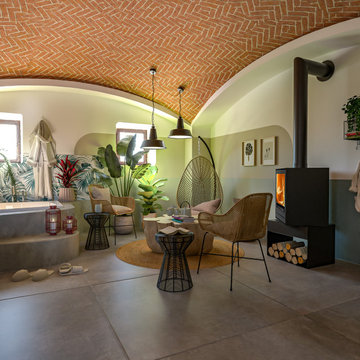
Liadesign
Idéer för att renovera en mellanstor industriell källare ovan mark, med flerfärgade väggar, klinkergolv i porslin, en öppen vedspis, en spiselkrans i metall och grått golv
Idéer för att renovera en mellanstor industriell källare ovan mark, med flerfärgade väggar, klinkergolv i porslin, en öppen vedspis, en spiselkrans i metall och grått golv
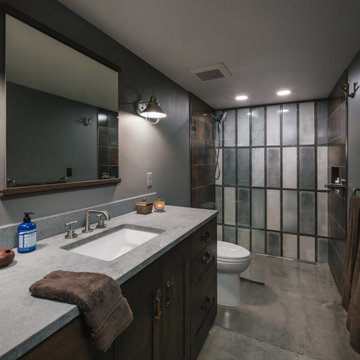
The homeowners had a very specific vision for their large daylight basement. To begin, Neil Kelly's team, led by Portland Design Consultant Fabian Genovesi, took down numerous walls to completely open up the space, including the ceilings, and removed carpet to expose the concrete flooring. The concrete flooring was repaired, resurfaced and sealed with cracks in tact for authenticity. Beams and ductwork were left exposed, yet refined, with additional piping to conceal electrical and gas lines. Century-old reclaimed brick was hand-picked by the homeowner for the east interior wall, encasing stained glass windows which were are also reclaimed and more than 100 years old. Aluminum bar-top seating areas in two spaces. A media center with custom cabinetry and pistons repurposed as cabinet pulls. And the star of the show, a full 4-seat wet bar with custom glass shelving, more custom cabinetry, and an integrated television-- one of 3 TVs in the space. The new one-of-a-kind basement has room for a professional 10-person poker table, pool table, 14' shuffleboard table, and plush seating.
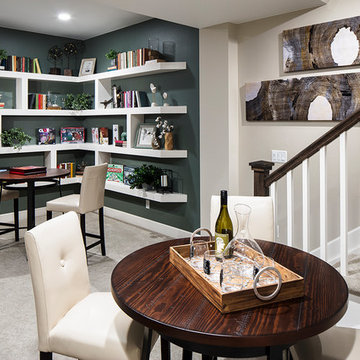
Inspiration för en mellanstor funkis källare ovan mark, med flerfärgade väggar och heltäckningsmatta
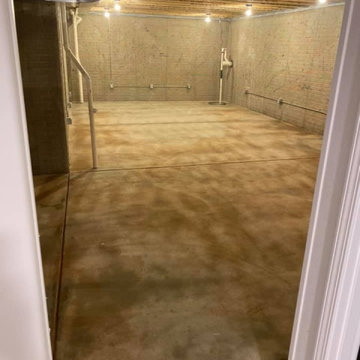
Basement Arcade/Gameroom custom Epoxy floors with custom glitter mix and splatter UV paint walls.
Bild på en mycket stor funkis källare utan ingång, med ett spelrum, flerfärgade väggar, betonggolv och flerfärgat golv
Bild på en mycket stor funkis källare utan ingång, med ett spelrum, flerfärgade väggar, betonggolv och flerfärgat golv

Idéer för mellanstora vintage källare utan ingång, med flerfärgade väggar, heltäckningsmatta och beiget golv
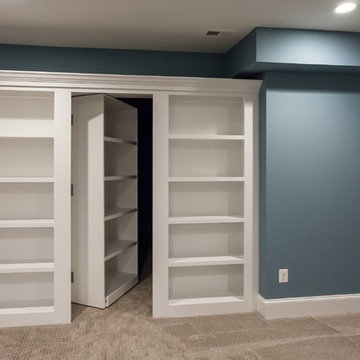
Inspiration för en lantlig källare utan ingång, med flerfärgade väggar, heltäckningsmatta och beiget golv
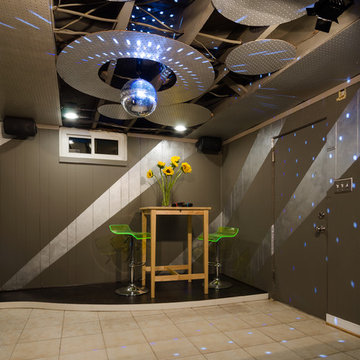
The client's basement was a poorly-finished strange place; was cluttered and not functional as an entertainment space. We updated to a club-like atmosphere to include a state of the art entertainment area, poker/card table, unique curved bar area, karaoke and dance floor area with a disco ball to provide reflecting fractals above to pull the focus to the center of the area to tell everyone; this is where the action is!
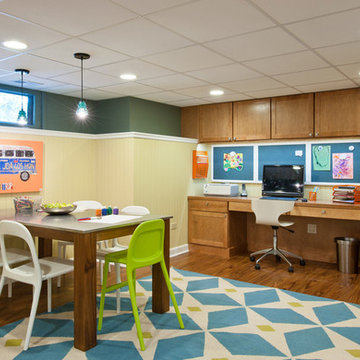
Paul Goyette Photography
Inspiration för klassiska källare utan ingång, med flerfärgade väggar
Inspiration för klassiska källare utan ingång, med flerfärgade väggar

The use of bulkhead details throughout the space allows for further division between the office, music, tv and games areas. The wall niches, lighting, paint and wallpaper, were all choices made to draw the eye around the space while still visually linking the separated areas together.
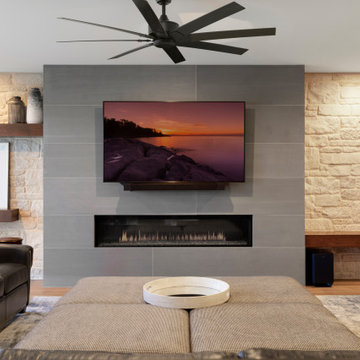
Exempel på en mellanstor källare ovan mark, med flerfärgade väggar, mellanmörkt trägolv, en bred öppen spis, en spiselkrans i trä och brunt golv
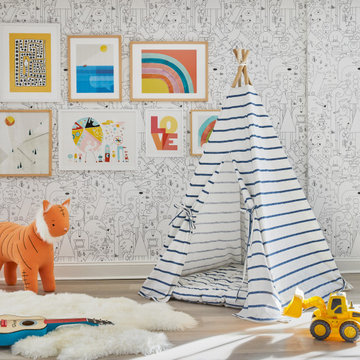
Interior Design, Custom Furniture Design & Art Curation by Chango & Co.
Photography by Christian Torres
Inspiration för stora klassiska källare utan fönster, med flerfärgade väggar, ljust trägolv och grått golv
Inspiration för stora klassiska källare utan fönster, med flerfärgade väggar, ljust trägolv och grått golv
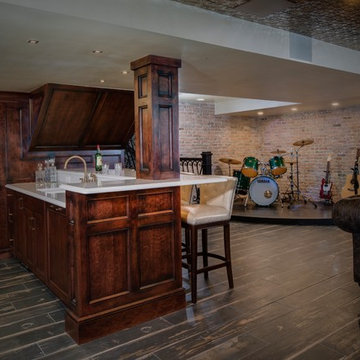
Phoenix Photographic
Exempel på en mellanstor eklektisk källare utan ingång, med flerfärgade väggar, klinkergolv i porslin, en spiselkrans i tegelsten och svart golv
Exempel på en mellanstor eklektisk källare utan ingång, med flerfärgade väggar, klinkergolv i porslin, en spiselkrans i tegelsten och svart golv
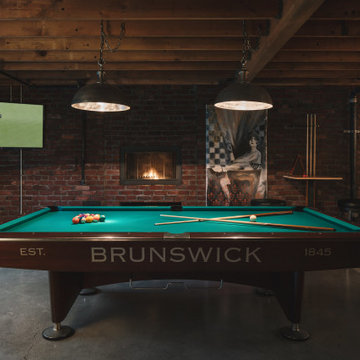
The homeowners had a very specific vision for their large daylight basement. To begin, Neil Kelly's team, led by Portland Design Consultant Fabian Genovesi, took down numerous walls to completely open up the space, including the ceilings, and removed carpet to expose the concrete flooring. The concrete flooring was repaired, resurfaced and sealed with cracks in tact for authenticity. Beams and ductwork were left exposed, yet refined, with additional piping to conceal electrical and gas lines. Century-old reclaimed brick was hand-picked by the homeowner for the east interior wall, encasing stained glass windows which were are also reclaimed and more than 100 years old. Aluminum bar-top seating areas in two spaces. A media center with custom cabinetry and pistons repurposed as cabinet pulls. And the star of the show, a full 4-seat wet bar with custom glass shelving, more custom cabinetry, and an integrated television-- one of 3 TVs in the space. The new one-of-a-kind basement has room for a professional 10-person poker table, pool table, 14' shuffleboard table, and plush seating.
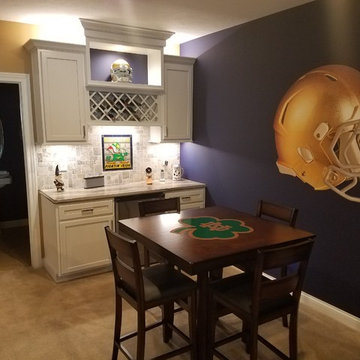
Exempel på en mellanstor klassisk källare utan fönster, med flerfärgade väggar, heltäckningsmatta och beiget golv

Idéer för små funkis källare utan fönster, med flerfärgade väggar, mörkt trägolv och brunt golv
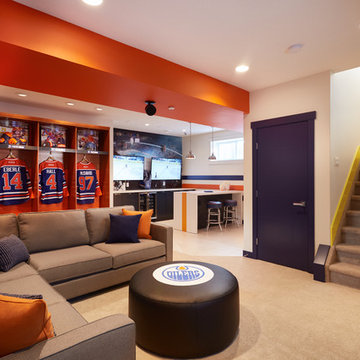
Edmonton Oilers Hockey Fan Cave Game Room
Idéer för funkis källare utan ingång, med flerfärgade väggar och heltäckningsmatta
Idéer för funkis källare utan ingång, med flerfärgade väggar och heltäckningsmatta
566 foton på källare, med flerfärgade väggar
4
