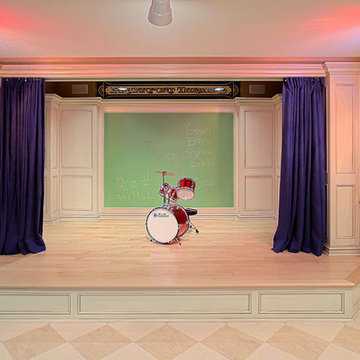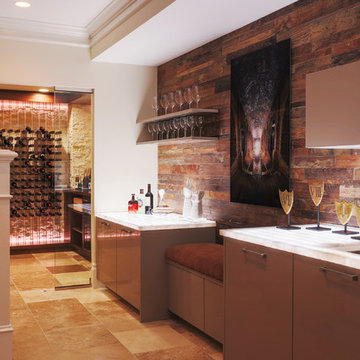566 foton på källare, med flerfärgade väggar
Sortera efter:
Budget
Sortera efter:Populärt i dag
141 - 160 av 566 foton
Artikel 1 av 2
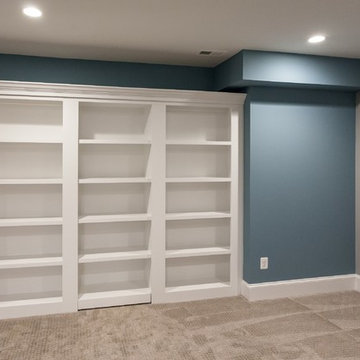
Idéer för att renovera en lantlig källare utan ingång, med flerfärgade väggar, heltäckningsmatta och beiget golv
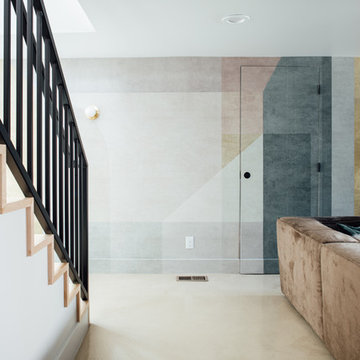
Bild på en mellanstor eklektisk källare utan ingång, med flerfärgade väggar, betonggolv, en standard öppen spis, en spiselkrans i trä och grått golv
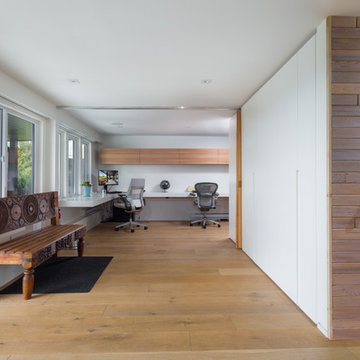
This tired mid-century post and beam home was completely transformed into a gorgeous modern living and executive home work space. Sleek minimalistic design reigns throughout the new home - inside and out - playing on the contrast between smooth white, grey and black surfaces and rustic natural wood colours and textures.
The star of the home is the massive floor to ceiling Keller sliding glass panel system stretching the full length of the home, creating a beautiful indoor/outdoor living area between the dining room, living room, and the brand new deck. The entire main floor front wall was removed for the installation of the powered retractable glass wall.
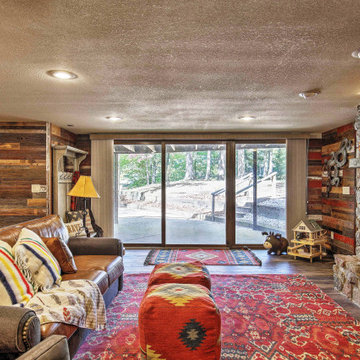
Idéer för en mellanstor rustik källare ovan mark, med flerfärgade väggar, vinylgolv, en standard öppen spis, en spiselkrans i metall och brunt golv
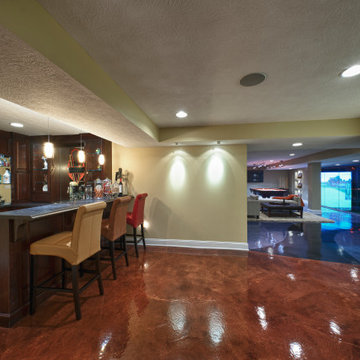
Our clients live in a country club community and were looking to renovate their unfinished basement. The client knew he wanted to include a gym, theater, and gaming center.
We incorporated a Home Automation system for this project, providing for music playback, movie watching, lighting control, and security integration.
Our challenges included a short construction deadline and several structural issues. The original basement had a floor-to-ceiling height of 8’-0” with several columns running down the center of the basement that interfered with the seating area of the theater. Our design/build team installed a second beam adjacent to the original to help distribute the load, enabling the removal of columns.
The theater had a water meter projecting a foot out from the front wall. We retrofitted a piece of A/V acoustically treated furniture to hide the meter and gear.
This homeowner originally planned to include a putting green on his project, until we demonstrated a Visual Sports Golf Simulator. The ceiling height was two feet short of optimal swing height for a simulator. Our client was committed, we excavated the corner of the basement to lower the floor. To accent the space, we installed a custom mural printed on carpet, based upon a photograph from the neighboring fairway of the client’s home. By adding custom high-impact glass walls, partygoers can join in on the fun and watch the action unfold while the sports enthusiasts can view the party or ball game on TV! The Visual Sports system allows guests and family to not only enjoy golf, but also sports such as hockey, baseball, football, soccer, and basketball.
We overcame the structural and visual challenges of the space by using floor-to-glass walls, removal of columns, an interesting mural, and reflective floor surfaces. The client’s expectations were exceeded in every aspect of their project, as evidenced in their video testimonial and the fact that all trades were invited to their catered Open House! The client enjoys his golf simulator so much he had tape on five of his fingers and his wife informed us he has formed two golf leagues! This project transformed an unused basement into a visually stunning space providing the client the ultimate fun get-a-away!
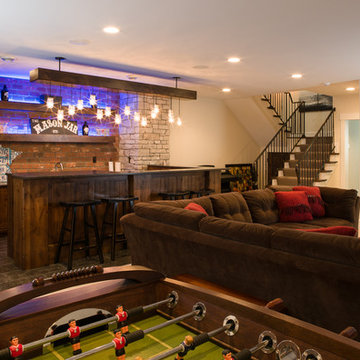
This lower level is the envy of the neighborhood. It comes complete with an 80" TV perfect for watching the Vikings win every Sunday. The crowning jewel of this room is definitely the bar. Elements of this bar design came from the clients favorite spot in Manhattan. Custom door panels, and a custom light fixture add even more personality to this space.
Anthony Harlin Photography
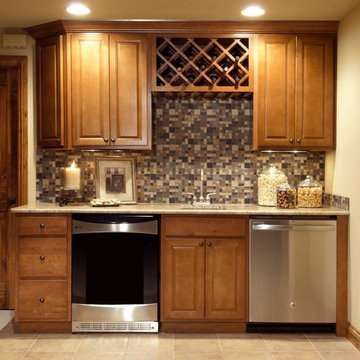
Basement wet bar with knotty alder cabinets and wine rack, leathered granite countertops, backsplash mixed with glass and slate tiles, bar sink with brushed nickel faucet, beverage center, dishwasher, and tile flooring.
Paul Kohlman Photography
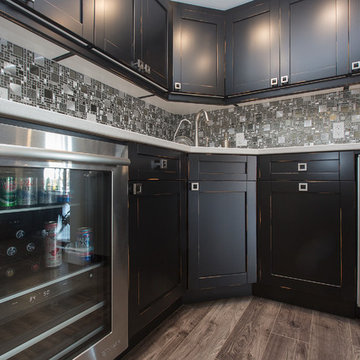
Emilio Ciccarelli - TWOLITRE MEDIA
Inspiration för små klassiska källare ovan mark, med flerfärgade väggar och mörkt trägolv
Inspiration för små klassiska källare ovan mark, med flerfärgade väggar och mörkt trägolv
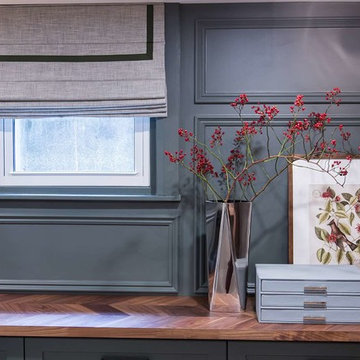
Inspiration för stora klassiska källare utan fönster, med flerfärgade väggar, heltäckningsmatta, en standard öppen spis, en spiselkrans i trä och beiget golv
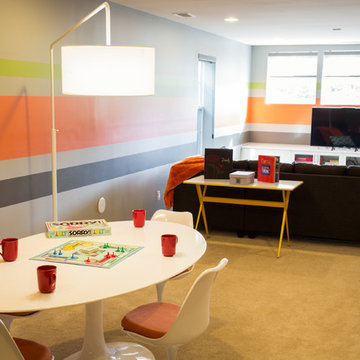
The minute you descend the stairs to the basement you know you are entering a fun space. The striped walls are really cool and create a great environment for the kids to play and hangout with friends. It was important for this area to appeal to young children to teenagers so we selected a super comfy sectional and a mid century modern white lacquer table and chairs for playing games, crafting or doing homework. And did you notice the oversized arched floor lamp? Very cool!
Jon W. Miller
Interior Designer, Interior Decorator, Interior Design, Interior Decorators, Interior Designer near me, Interior Decorator Near me, Interior Designers near me, Fairfax, Falls Church, McLean, Annandale, Vienna, Reston, Alexandria, Great Falls, Arlington, Oakton, Herndon, Leesburg, Ashburn, Sterling, Lorton, Chantilly, Washington DC, Bowie, Upper Marlboro Decor and You DC, Sandra Hambley, Janet Aurora, Crystal Cline, Bonnie Peet, Katie McGovern, Annamaria Kennedy, Interior Designer Fairfax VA, Interior Designers Fairfax VA, Interior Decorator Fairfax VA, Interior Decorators Fairfax VA, Interior Designer McLean VA, Interior Designers Mclean VA, Interior Decorator Mclean VA, Interior Decorators Mclean VA, Interior Designer Annandale VA, Interior Designers Annandale VA, Interior Decorator Annandale VA, Interior Decorators Annandale VA, Interior Designer Vienna VA, Interior Designers Vienna VA, Interior Decorator Vienna VA, Interior Decorators Vienna VA, Interior Designer Reston VA, Interior Designers Reston VA, Interior Decorator Reston VA, Interior Decorators Reston VA, Interior Designer Alexandria VA, Interior Designers Alexandria VA, Interior Decorator Alexandria VA, Interior Decorators Alexandria VA, Interior Designer Oakton VA, Interior Designers Oakton VA, Interior Decorator Oakton VA, Interior Decorators Oakton VA, Interior Designer Arlington VA, Interior Designers Arlington VA, Interior Decorator Arlington VA, Interior Decorators Arlington VA, Interior Designer Washington DC, Interior Designers Washington DC, Interior Decorator Washington DC, Interior Decorators Washington DC, Interior Designer Leesburg VA, Interior Designers Leesburg VA, Interior Decorator Leesburg VA, Interior Decorators Leesburg VA, Interior Designer Lorton VA, Interior Designers Lorton VA, Interior Decorator Lorton VA, Interior Decorators Lorton VA, Interior Designer Sterling VA, Interior Designers Sterling VA, Interior Decorator Sterling VA, Interior Decorators Sterling VA, Interior Designer Chantilly VA, Interior Designers Chantilly VA, Interior Decorator Chantilly VA, Interior Decorators Chantilly VA, Interior Designer Bowie MD, Interior Designers Bowie MD, Interior Decorator Bowie MD Interior Decorators Bowie MD, Interior Designer Upper Marlboro MD, Interior Designers Upper Marlboro MD, Interior Decorator Upper Marlboro MD, Interior Decorators Upper Marlboro MD, historic home decor, decorating historic homes, Washington DC homes, Washington DC designer, Washington DC decorator,
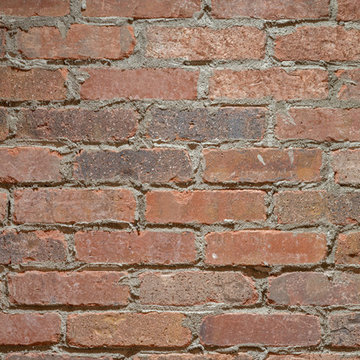
Stunning and expansive basement design featuring “Peppermill” thin brick with a Type S mortar.
Idéer för en mycket stor rustik källare utan fönster, med flerfärgade väggar
Idéer för en mycket stor rustik källare utan fönster, med flerfärgade väggar
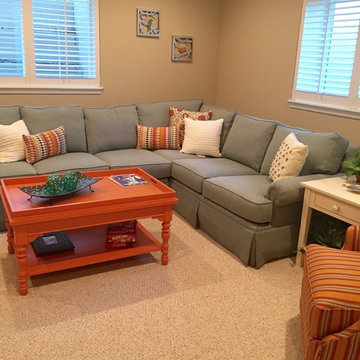
Pruyn Crest Model Home - Designed By LMC Interiors, LLC
Exempel på en mellanstor modern källare utan ingång, med heltäckningsmatta, flerfärgade väggar och beiget golv
Exempel på en mellanstor modern källare utan ingång, med heltäckningsmatta, flerfärgade väggar och beiget golv
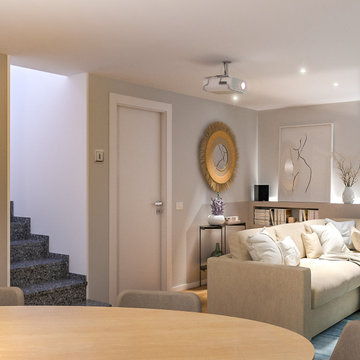
Liadesign
Idéer för att renovera en stor skandinavisk källare utan fönster, med flerfärgade väggar, ljust trägolv, en bred öppen spis och en spiselkrans i gips
Idéer för att renovera en stor skandinavisk källare utan fönster, med flerfärgade väggar, ljust trägolv, en bred öppen spis och en spiselkrans i gips
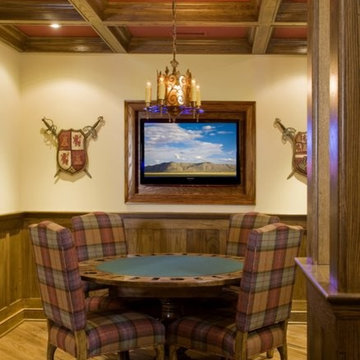
This lower level space was built to be a comfortable and spacious area to entertain family and friends. The desire was to include a home theater, bar, card area, billiard area and lots of seating for conversation. The client desired to not make the home theater completely secluded from the rest of the basement so motorized shades were added to the rear windows of the theater darken it only when in use.
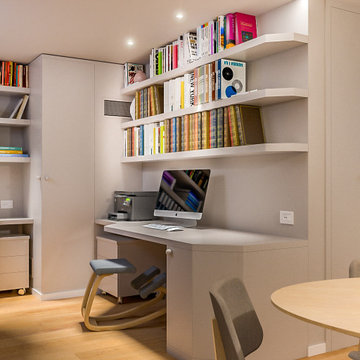
Liadesign
Idéer för att renovera en stor skandinavisk källare utan fönster, med flerfärgade väggar, ljust trägolv, en bred öppen spis och en spiselkrans i gips
Idéer för att renovera en stor skandinavisk källare utan fönster, med flerfärgade väggar, ljust trägolv, en bred öppen spis och en spiselkrans i gips
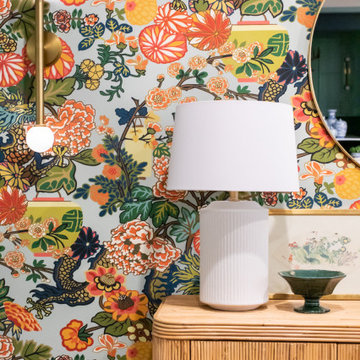
This stunning moment when you enter a renovated basement is amplified by the Schumacher Chiang-Mai Dragon wallpaper. The colors in this wallpaper bring together the entire color palette and, in measured doses, provide a real wow moment. The sconces, by Circa Lighting add polish and ambient lighting. #basement
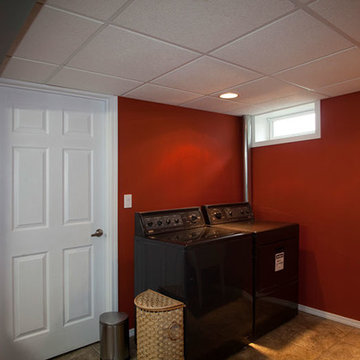
Inspiration för en mellanstor vintage källare utan ingång, med flerfärgade väggar och ljust trägolv
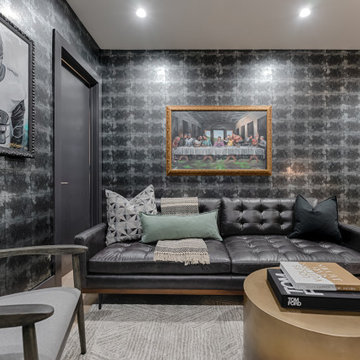
Custom commissioned art pieces from a local fine artisan adorn the silvery walls and create an environment where the homeowner can relax.
Idéer för funkis källare ovan mark, med flerfärgade väggar och ljust trägolv
Idéer för funkis källare ovan mark, med flerfärgade väggar och ljust trägolv
566 foton på källare, med flerfärgade väggar
8
