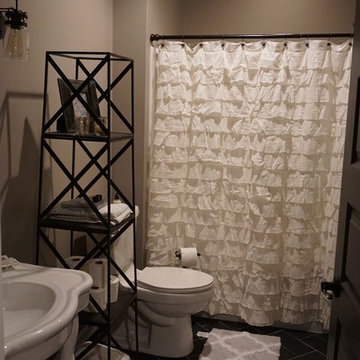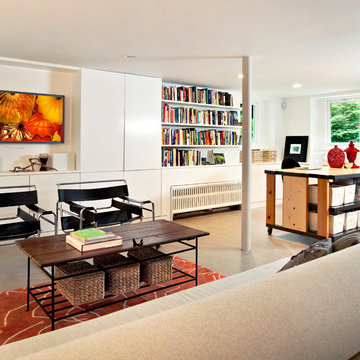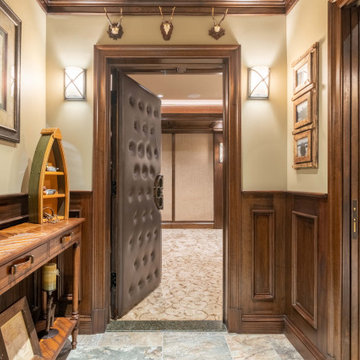1 526 foton på källare, med klinkergolv i keramik
Sortera efter:
Budget
Sortera efter:Populärt i dag
121 - 140 av 1 526 foton
Artikel 1 av 2
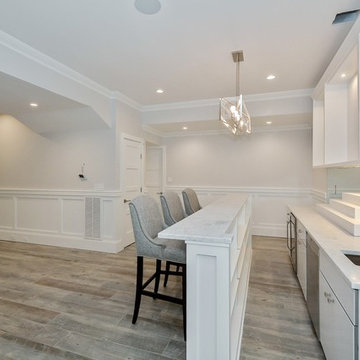
Simple luxurious open concept living spaces and Clean Contemporary Coastal Design Styles for your apartment, home, vacation home or office. We showcase a lot of nature as our Coastal Design accents with ocean blue, white and beige sand color palettes.
FOLLOW US ON HOUZZ to see all our future completed projects and Before and After photos.
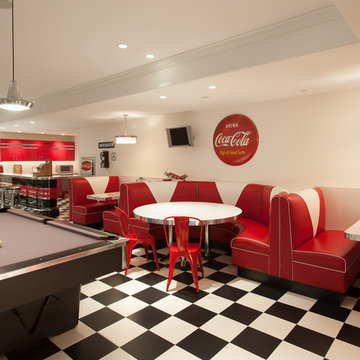
Jay Greene Photography, Kass and Associates Architects, Interior Design Carlisle Y Nostrame
Inspiration för en eklektisk källare utan fönster, med vita väggar, klinkergolv i keramik och flerfärgat golv
Inspiration för en eklektisk källare utan fönster, med vita väggar, klinkergolv i keramik och flerfärgat golv
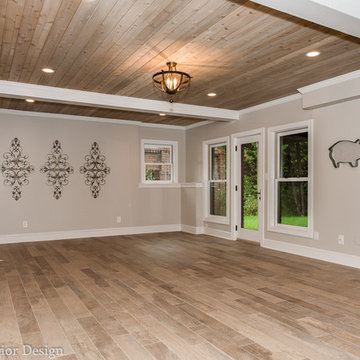
Cal Mitchner
Idéer för en mycket stor klassisk källare, med grå väggar och klinkergolv i keramik
Idéer för en mycket stor klassisk källare, med grå väggar och klinkergolv i keramik
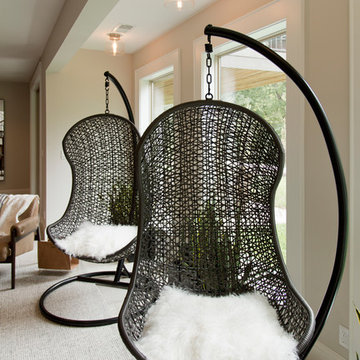
Idéer för stora funkis källare ovan mark, med vita väggar, klinkergolv i keramik, en standard öppen spis och beiget golv
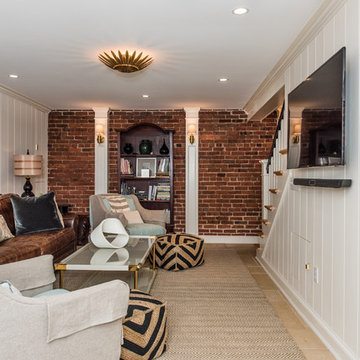
Location: Bethesda, MD, USA
This total revamp turned out better than anticipated leaving the clients thrilled with the outcome.
Finecraft Contractors, Inc.
Interior Designer: Anna Cave
Susie Soleimani Photography
Blog: http://graciousinteriors.blogspot.com/2016/07/from-cellar-to-stellar-lower-level.html
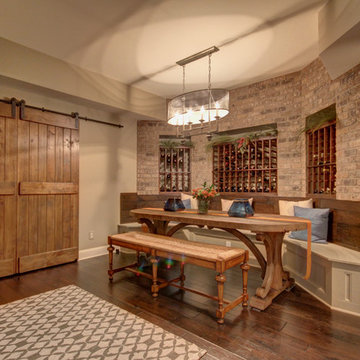
This basement incorporates the dream home bar, pool table hall, perfect football watching space and a dreamy wine cellar and tasting space in just one open-concept room. Design by Jennifer Croston.
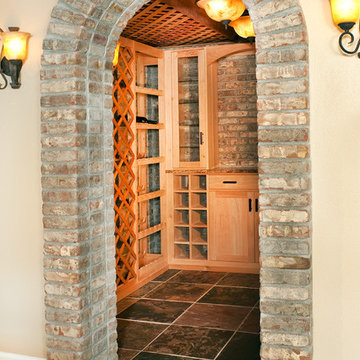
Very nice Wine Cellar custom designed and built for a client in Cherry Hills.
Idéer för en mellanstor klassisk källare ovan mark, med beige väggar och klinkergolv i keramik
Idéer för en mellanstor klassisk källare ovan mark, med beige väggar och klinkergolv i keramik
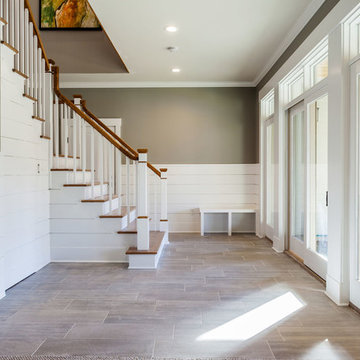
Michael Bowman
Inspiration för mycket stora moderna källare ovan mark, med grå väggar, klinkergolv i keramik, en standard öppen spis, en spiselkrans i sten och grått golv
Inspiration för mycket stora moderna källare ovan mark, med grå väggar, klinkergolv i keramik, en standard öppen spis, en spiselkrans i sten och grått golv
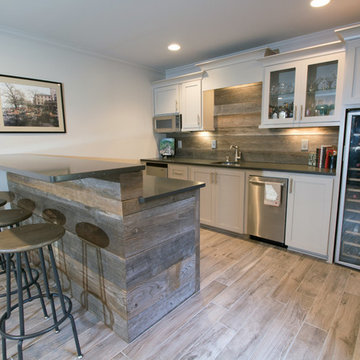
New bar area with custom-built bar and back wall constructed with reclaimed wood. Other additions include wood grain tile floors, granite countertops, new shaker style doors and drawers, new dishwasher and wine refrigerate. The walls painted a neutral white.

The basement had the least going for it. All you saw was a drywall box for a fireplace with an insert that was off center and flanked with floating shelves. To play off the asymmetry, we decided to fill in the remaining space between the fireplace and basement wall with a metal insert that houses birch logs. A flat walnut mantel top was applied which carries down along one side to connect with the walnut drawers at the bottom of the large built-in book case unit designed by BedfordBrooks Design. Sliding doors were added to either hide or reveal the television/shelves.
http://arnalpix.com/
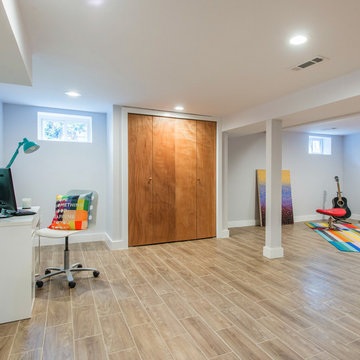
To give more living space we designed and renovated this basement. The high ceilings made this space feel even bigger, the open space is modern and will be a fantastic family room. The ceramic tiles imitate hard wood floors but are easy to clean, the staircase connecting the 2 floors was completely re-built with a contemporary look that compliments the space.
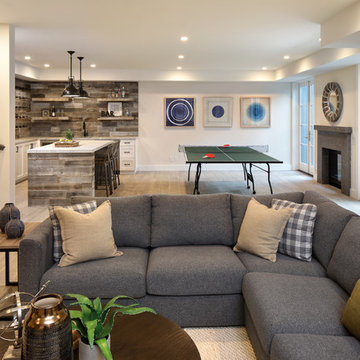
Idéer för en stor lantlig källare ovan mark, med klinkergolv i keramik, en spiselkrans i sten, grått golv, beige väggar och en standard öppen spis
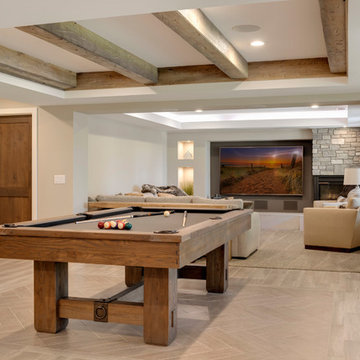
Spacecrafting
Idéer för att renovera en vintage källare ovan mark, med grå väggar, klinkergolv i keramik, en öppen hörnspis, en spiselkrans i sten och grått golv
Idéer för att renovera en vintage källare ovan mark, med grå väggar, klinkergolv i keramik, en öppen hörnspis, en spiselkrans i sten och grått golv
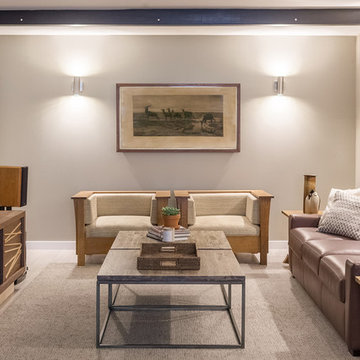
Plate 3
Idéer för att renovera en eklektisk källare, med klinkergolv i keramik och beiget golv
Idéer för att renovera en eklektisk källare, med klinkergolv i keramik och beiget golv
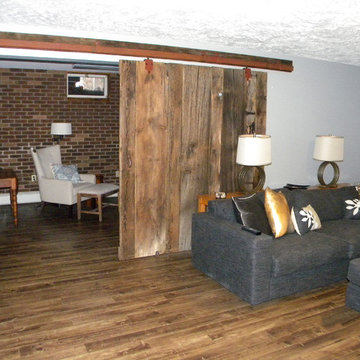
Foto på en mellanstor rustik källare utan fönster, med grå väggar och klinkergolv i keramik
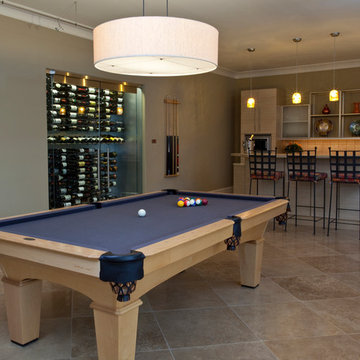
This basement level entertainment area includes a glass enclosed wine cellar that inhabits the same footprint of a large closet. This home has ample storage space so a single large closet was sacrificed to make way for this beautiful wine cellar.
Christina Wedge Photography
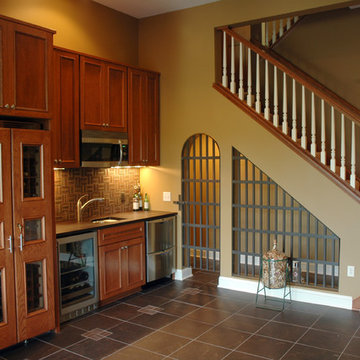
Unused space below the stairway was turned into a secure wine storage room, and another cherry wood cabinet holds 300 bottles of wine in a humidity and temperature controlled refrigeration unit.
The basement remodeling project also includes an entertainment center and cozy fireplace. The basement-turned-entertainment room is controlled with a two-zone heating system to moderate both temperature and humidity.
1 526 foton på källare, med klinkergolv i keramik
7
