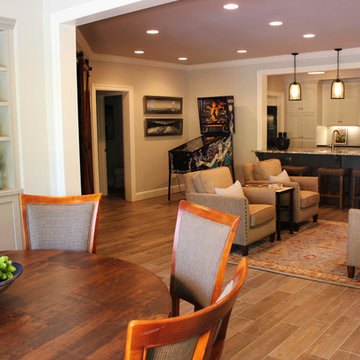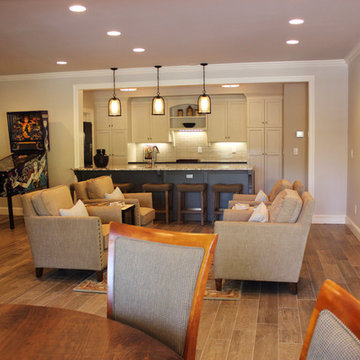1 526 foton på källare, med klinkergolv i keramik
Sortera efter:
Budget
Sortera efter:Populärt i dag
101 - 120 av 1 526 foton
Artikel 1 av 2
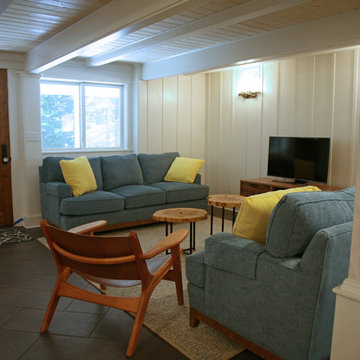
beth welsh interior changes
Idéer för en mellanstor industriell källare ovan mark, med vita väggar och klinkergolv i keramik
Idéer för en mellanstor industriell källare ovan mark, med vita väggar och klinkergolv i keramik
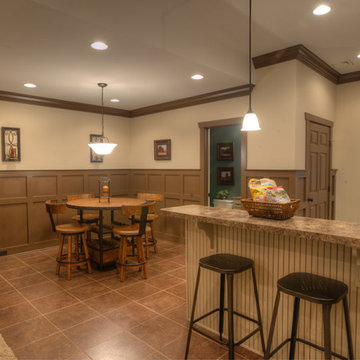
Finished basement with bar, eating area, and sable wainscoting.
Inspiration för stora amerikanska källare utan ingång, med beige väggar och klinkergolv i keramik
Inspiration för stora amerikanska källare utan ingång, med beige väggar och klinkergolv i keramik
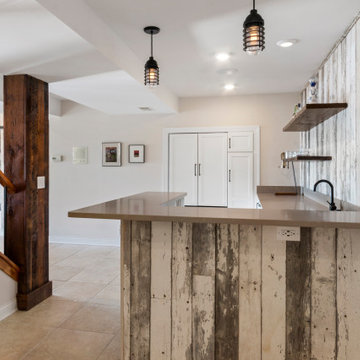
Today’s basements are much more than dark, dingy spaces or rec rooms of years ago. Because homeowners are spending more time in them, basements have evolved into lower-levels with distinctive spaces, complete with stone and marble fireplaces, sitting areas, coffee and wine bars, home theaters, over sized guest suites and bathrooms that rival some of the most luxurious resort accommodations.
Gracing the lakeshore of Lake Beulah, this homes lower-level presents a beautiful opening to the deck and offers dynamic lake views. To take advantage of the home’s placement, the homeowner wanted to enhance the lower-level and provide a more rustic feel to match the home’s main level, while making the space more functional for boating equipment and easy access to the pier and lakefront.
Jeff Auberger designed a seating area to transform into a theater room with a touch of a button. A hidden screen descends from the ceiling, offering a perfect place to relax after a day on the lake. Our team worked with a local company that supplies reclaimed barn board to add to the decor and finish off the new space. Using salvaged wood from a corn crib located in nearby Delavan, Jeff designed a charming area near the patio door that features two closets behind sliding barn doors and a bench nestled between the closets, providing an ideal spot to hang wet towels and store flip flops after a day of boating. The reclaimed barn board was also incorporated into built-in shelving alongside the fireplace and an accent wall in the updated kitchenette.
Lastly the children in this home are fans of the Harry Potter book series, so naturally, there was a Harry Potter themed cupboard under the stairs created. This cozy reading nook features Hogwartz banners and wizarding wands that would amaze any fan of the book series.
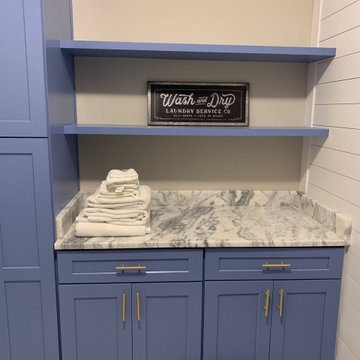
Basement makeover. Laundry room Sandy Springs with Shiplap.
Bild på en stor funkis källare ovan mark, med vita väggar, klinkergolv i keramik och vitt golv
Bild på en stor funkis källare ovan mark, med vita väggar, klinkergolv i keramik och vitt golv
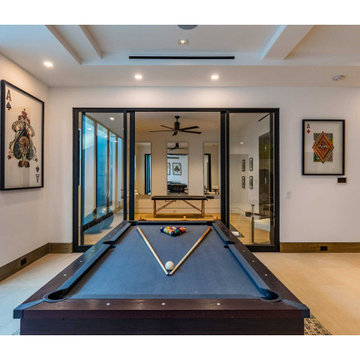
Idéer för att renovera en stor funkis källare utan ingång, med ett spelrum, vita väggar, klinkergolv i keramik och beiget golv
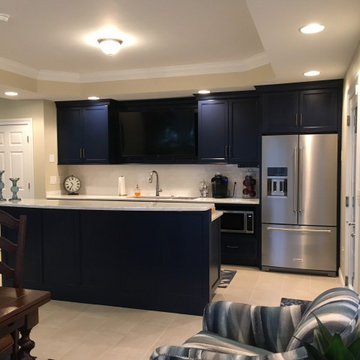
Idéer för att renovera en stor vintage källare ovan mark, med klinkergolv i keramik och beiget golv
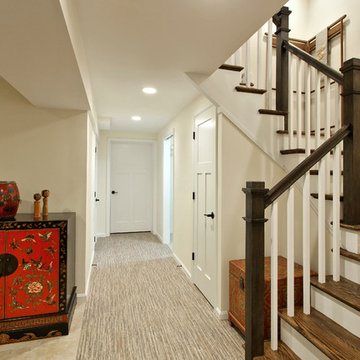
Ken Wyner Photography
Foto på en mellanstor orientalisk källare utan fönster, med beige väggar, klinkergolv i keramik och beiget golv
Foto på en mellanstor orientalisk källare utan fönster, med beige väggar, klinkergolv i keramik och beiget golv
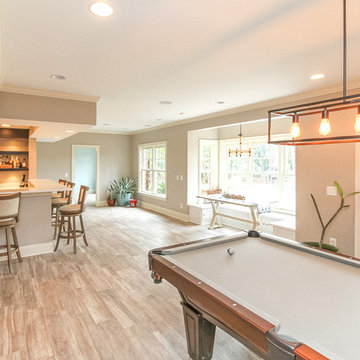
Game room, kitchenette and dinette window seating with storage under the seating. Frick Fotos
Idéer för mellanstora vintage källare ovan mark, med grå väggar och klinkergolv i keramik
Idéer för mellanstora vintage källare ovan mark, med grå väggar och klinkergolv i keramik
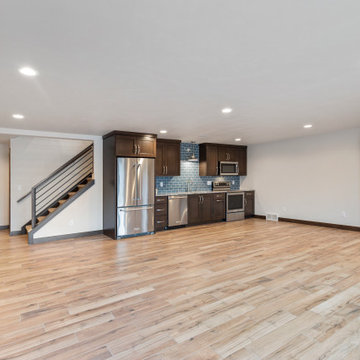
Inspiration för stora klassiska källare ovan mark, med ett spelrum, vita väggar, klinkergolv i keramik och brunt golv
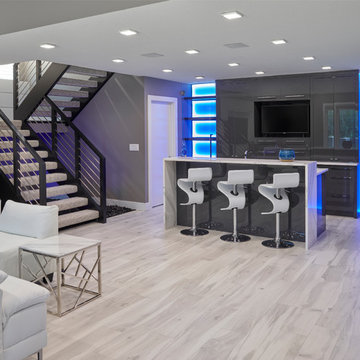
Must learn to bar tend! This space is great to have the gang over. Basement walkout with infloor heated tiles
Inspiration för en stor funkis källare ovan mark, med grå väggar, klinkergolv i keramik och grått golv
Inspiration för en stor funkis källare ovan mark, med grå väggar, klinkergolv i keramik och grått golv
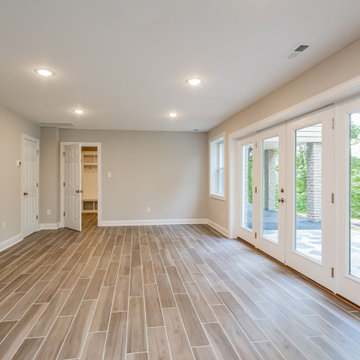
Extraordinary renovation of this waterfront retreat on Lake Cherokee! Situated on almost 1 acre and over 300 feet of coveted water frontage in a quiet cul-de-sac in Huguenot Farms, this 3 bedroom 3 bath home boasts stunning views of the lake as soon as you walk into the foyer. To the left is the dining room that connects to the kitchen and leads into a private office through a pocket door. The well-appointed kitchen has granite countertops, stainless steel Frigidaire appliances, two-toned cabinetry, an 8’ x 4’ island with farmhouse sink and view overlooking the lake and unique bar area with floating shelves and beverage cooler. Spacious pantry is accessed through another pocket door. Open kitchen flows into the family room, boasting abundant natural light and spectacular views of the water. Beautiful gray-stained hardwood floors lead down the hall to the owner’s suite (also with a great view of the lake), featuring granite countertops, water closet and oversized, frameless shower. Laundry room and 2 nicely-sized bedrooms that share a full bath with dual vanity finish off the main floor. Head downstairs to the huge rec/game room with wood-burning fireplace and two sets of double, full-lite doors that lead out to the lake. Off of the rec room is a study/office or fourth bedroom with full bath and walk-in closet, unfinished storage area with keyless entry and large, attached garage with potential workshop area.
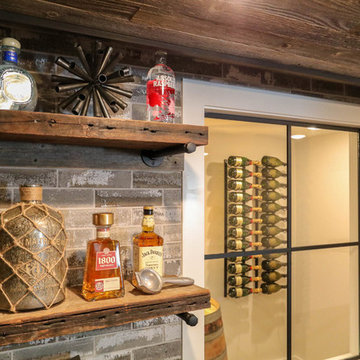
This photo was taken at DJK Custom Homes new Parker IV Eco-Smart model home in Stewart Ridge of Plainfield, Illinois.
Inspiration för stora lantliga källare utan fönster, med vita väggar, klinkergolv i keramik och brunt golv
Inspiration för stora lantliga källare utan fönster, med vita väggar, klinkergolv i keramik och brunt golv
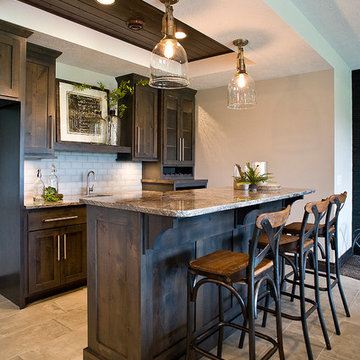
Wet Bar with Custom Knotty Alder Cabinetry
Inredning av en klassisk stor källare, med beige väggar, klinkergolv i keramik och beiget golv
Inredning av en klassisk stor källare, med beige väggar, klinkergolv i keramik och beiget golv
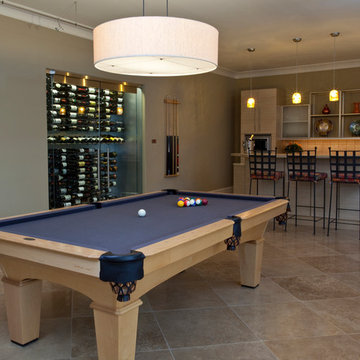
This basement level entertainment area includes a glass enclosed wine cellar that inhabits the same footprint of a large closet. This home has ample storage space so a single large closet was sacrificed to make way for this beautiful wine cellar.
Christina Wedge Photography
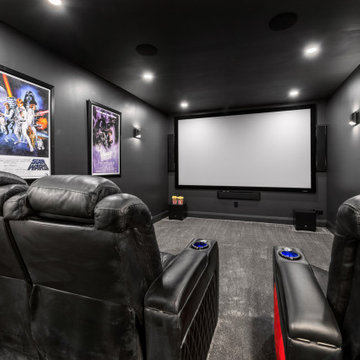
Small Home Theatre with Projector Screen & Reclining Chairs
Idéer för en liten modern källare utan ingång, med svarta väggar, klinkergolv i keramik och grått golv
Idéer för en liten modern källare utan ingång, med svarta väggar, klinkergolv i keramik och grått golv
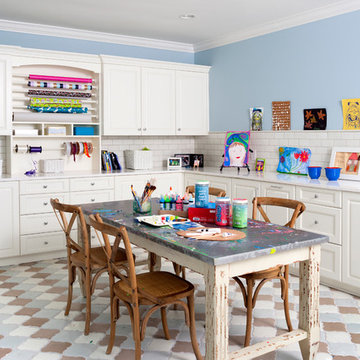
Luxury of cheerful space for crafts, artwork, and glitter art as well as sewing and gift wrapping. Cabinetry by Rutt Regency. Photo by Stacy Zarin-Goldberg
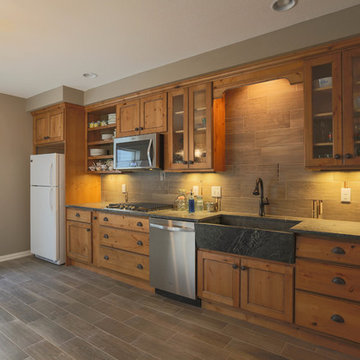
This basement kitchen will become a secondary living space. The natural looking cabinets, and soapstone sink add warmth to this basement living space.
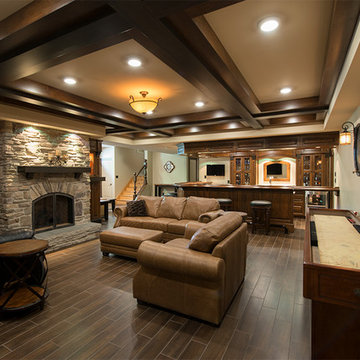
Inspiration för en stor vintage källare utan fönster, med beige väggar, klinkergolv i keramik, en standard öppen spis och en spiselkrans i sten
1 526 foton på källare, med klinkergolv i keramik
6
