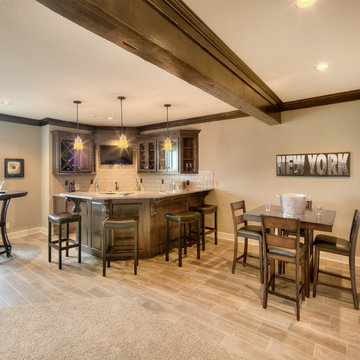1 526 foton på källare, med klinkergolv i keramik
Sortera efter:
Budget
Sortera efter:Populärt i dag
21 - 40 av 1 526 foton
Artikel 1 av 2

Overall view with wood paneling and Corrugated perforated metal ceiling
photo by Jeffrey Edward Tryon
Inredning av en retro mellanstor källare, med bruna väggar, klinkergolv i keramik och grått golv
Inredning av en retro mellanstor källare, med bruna väggar, klinkergolv i keramik och grått golv
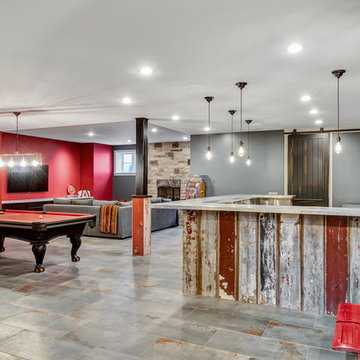
Rustic basement with red accent decor
Inspiration för en stor vintage källare utan ingång, med röda väggar, klinkergolv i keramik, en standard öppen spis, en spiselkrans i sten och grått golv
Inspiration för en stor vintage källare utan ingång, med röda väggar, klinkergolv i keramik, en standard öppen spis, en spiselkrans i sten och grått golv

The basement bedroom uses decorative textured ceiling tiles to add character. The hand-scraped wood-grain floor is actually ceramic tile making for easy maintenance in the basement area.
C. Augestad, Fox Photography, Marietta, GA
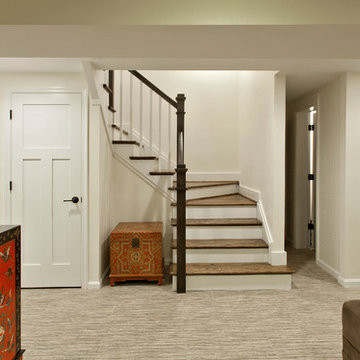
Ken Wyner Photography
Idéer för en mellanstor asiatisk källare utan fönster, med beige väggar, klinkergolv i keramik och beiget golv
Idéer för en mellanstor asiatisk källare utan fönster, med beige väggar, klinkergolv i keramik och beiget golv
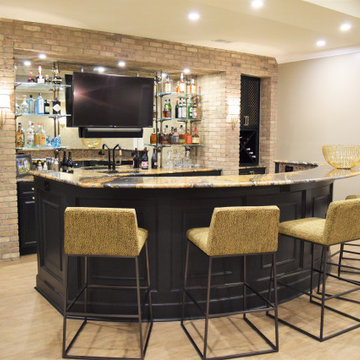
When my long-time clients were ready to start their full basement remodel project, they came to me with a clear vision of what the finished design would look like. Rich textures, dramatic colors, and luxe finishes create a modern yet elegant entertaining space.
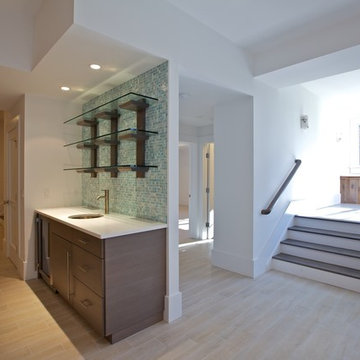
Finished lower level with wet bar.
Klassisk inredning av en stor källare, med vita väggar och klinkergolv i keramik
Klassisk inredning av en stor källare, med vita väggar och klinkergolv i keramik
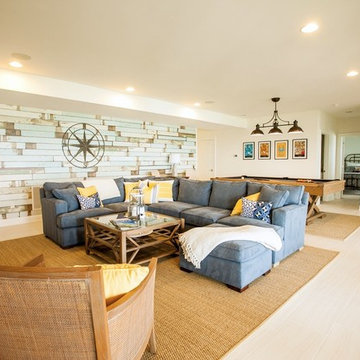
Idéer för att renovera en stor maritim källare ovan mark, med vita väggar och klinkergolv i keramik
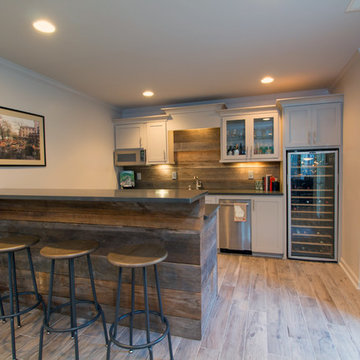
Wide shot of New bar area with custom-built bar and back wall constructed with reclaimed wood. Other additions include wood grain tile floors, granite countertops, new shaker style doors and drawers, new dishwasher and wine refrigerate. The walls painted a neutral white.
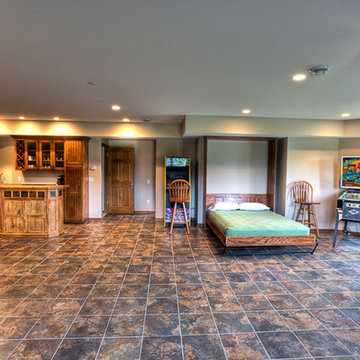
http://www.FreyConstruction.com
Foto på en stor vintage källare, med beige väggar och klinkergolv i keramik
Foto på en stor vintage källare, med beige väggar och klinkergolv i keramik
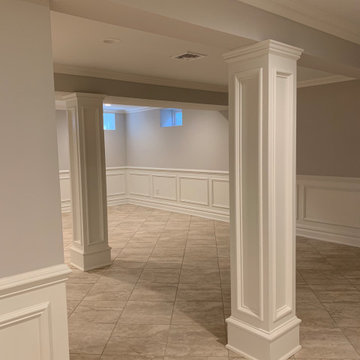
Idéer för stora vintage källare, med grå väggar, klinkergolv i keramik och beiget golv
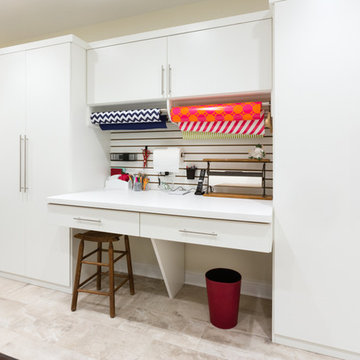
The homeowner wanted a space created for her love of sewing along with a tidy place to wrap presents and enjoy game time with her grandchildren.
Creating an elevated wrapping station with a wood slatwall created a convenient place to store paper, ribbons and other crafting supplies.
The large lateral file type drawers are used to store wrapping rolls and the adjoining large cabinets provide plenty of storage for games and crafts alike.
The cabinets are completed in White melamine with a high pressure laminate durable work surface. Stainless steel bar pulls were used on the cabinet doors and Flat fascia molding trimmed all the cabinets to give the space a clean contemporary look.
Designed by Donna Siben for Closet Organizing Systems
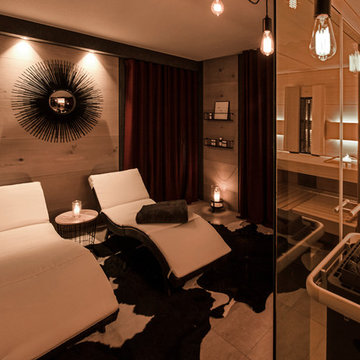
Interior Design: freudenspiel by Elisabeth Zola,
Fotos: Zolaproduction;
Der Raum bekam durch die schwarze Tapete und den Eichenholzvertäfelungen einen gemütlichen Wellness-Charakter.
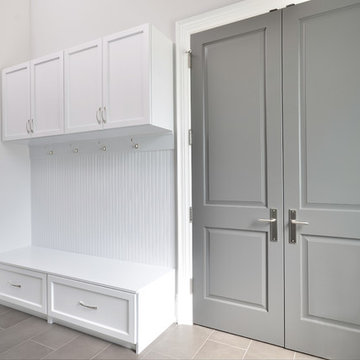
In this custom North Toronto home by Mark Rosenberg Homes, Tailored Living installed a massive walk-in closet with double doors in Folkstone Grey. Shelves and upper and lower hanging racks accommodate outerwear for all seasons and family members. The white cabinetry keeps the space airy and bright and just outside the closet doors, the hutch provides a bench and upper and lower storage for anything from tennis rackets to soccer balls. This is bound to be one of this active family’s most well-used storage spots.
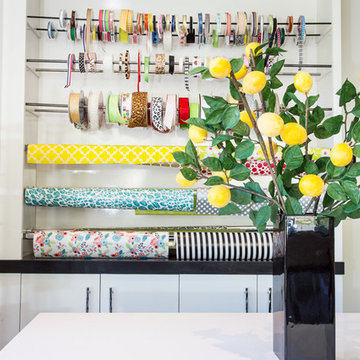
Idéer för mellanstora funkis källare utan fönster, med vita väggar, klinkergolv i keramik och grått golv
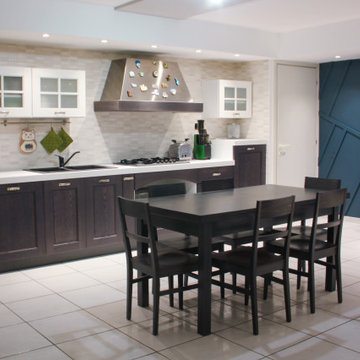
Inredning av en modern mellanstor källare utan fönster, med klinkergolv i keramik, en standard öppen spis, en spiselkrans i tegelsten och vitt golv
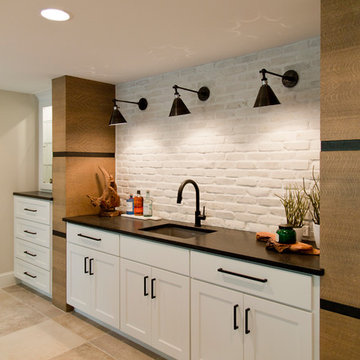
Bild på en stor funkis källare ovan mark, med vita väggar, klinkergolv i keramik, en standard öppen spis och beiget golv

This beautiful home in Brandon recently completed the basement. The husband loves to golf, hence they put a golf simulator in the basement, two bedrooms, guest bathroom and an awesome wet bar with walk-in wine cellar. Our design team helped this homeowner select Cambria Roxwell quartz countertops for the wet bar and Cambria Swanbridge for the guest bathroom vanity. Even the stainless steel pegs that hold the wine bottles and LED changing lights in the wine cellar we provided.
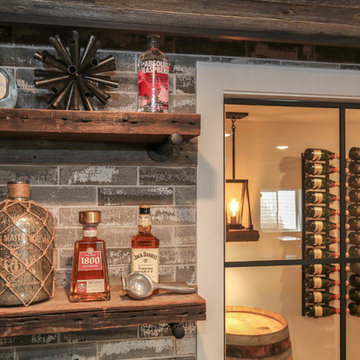
This photo was taken at DJK Custom Homes new Parker IV Eco-Smart model home in Stewart Ridge of Plainfield, Illinois.
Inspiration för en stor lantlig källare utan fönster, med vita väggar, klinkergolv i keramik och brunt golv
Inspiration för en stor lantlig källare utan fönster, med vita väggar, klinkergolv i keramik och brunt golv
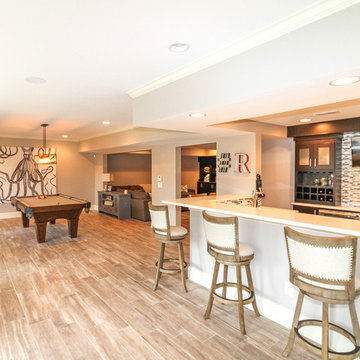
Game room and kitchenette in a walkout basement with lake front views. Photos by Frick Fotos
Idéer för att renovera en mellanstor vintage källare ovan mark, med grå väggar och klinkergolv i keramik
Idéer för att renovera en mellanstor vintage källare ovan mark, med grå väggar och klinkergolv i keramik
1 526 foton på källare, med klinkergolv i keramik
2
