7 773 foton på källare
Sortera efter:
Budget
Sortera efter:Populärt i dag
141 - 160 av 7 773 foton
Artikel 1 av 2

Our in-house design staff took this unfinished basement from sparse to stylish speak-easy complete with a fireplace, wine & bourbon bar and custom humidor.

This full basement renovation included adding a mudroom area, media room, a bedroom, a full bathroom, a game room, a kitchen, a gym and a beautiful custom wine cellar. Our clients are a family that is growing, and with a new baby, they wanted a comfortable place for family to stay when they visited, as well as space to spend time themselves. They also wanted an area that was easy to access from the pool for entertaining, grabbing snacks and using a new full pool bath.We never treat a basement as a second-class area of the house. Wood beams, customized details, moldings, built-ins, beadboard and wainscoting give the lower level main-floor style. There’s just as much custom millwork as you’d see in the formal spaces upstairs. We’re especially proud of the wine cellar, the media built-ins, the customized details on the island, the custom cubbies in the mudroom and the relaxing flow throughout the entire space.

Idéer för en modern källare utan ingång, med beige väggar, mellanmörkt trägolv, en standard öppen spis, en spiselkrans i sten och brunt golv
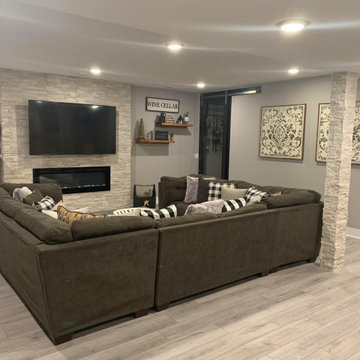
Foto på en mellanstor funkis källare, med grå väggar, vinylgolv, en hängande öppen spis, en spiselkrans i sten och grått golv

An entertainment paradise. This "speak easy" bar and entertainment space packs a punch. Taking you back to the prohibition era, with authentic materials of that period.
What was once a finished basement, complete with bedrooms and a den is now an adult playground.

Exempel på en mellanstor lantlig källare ovan mark, med vita väggar, heltäckningsmatta, en öppen hörnspis, en spiselkrans i sten och grått golv
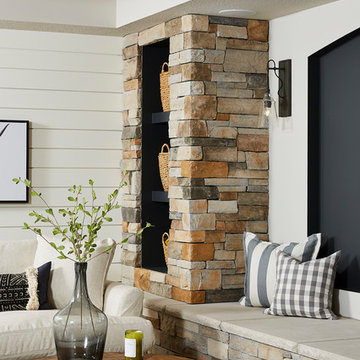
Modern Farmhouse Basement finish with rustic exposed beams, a large TV feature wall, and bench depth hearth for extra seating.
Lantlig inredning av en stor källare ovan mark, med grå väggar, heltäckningsmatta, en dubbelsidig öppen spis, en spiselkrans i sten och grått golv
Lantlig inredning av en stor källare ovan mark, med grå väggar, heltäckningsmatta, en dubbelsidig öppen spis, en spiselkrans i sten och grått golv

Dallas & Harris Photography
Foto på en stor funkis källare ovan mark, med en hemmabar, vita väggar, mörkt trägolv, en standard öppen spis, en spiselkrans i gips och brunt golv
Foto på en stor funkis källare ovan mark, med en hemmabar, vita väggar, mörkt trägolv, en standard öppen spis, en spiselkrans i gips och brunt golv
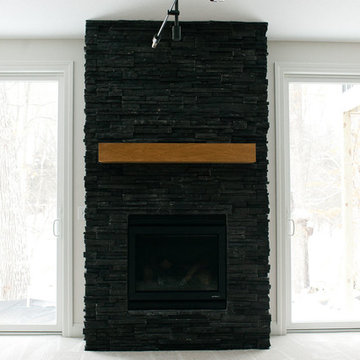
Melissa Oholendt
Bild på en stor funkis källare ovan mark, med vita väggar, heltäckningsmatta, en standard öppen spis, en spiselkrans i sten och vitt golv
Bild på en stor funkis källare ovan mark, med vita väggar, heltäckningsmatta, en standard öppen spis, en spiselkrans i sten och vitt golv

Inspiration för en mellanstor rustik källare, med ett spelrum, grå väggar, mörkt trägolv, en standard öppen spis, en spiselkrans i sten och brunt golv

The TV area is nestled in a corner and features a beautiful custom built-in entertainment center complete with inset lighting and comfortable seating for watching your favorite movie or sports team.
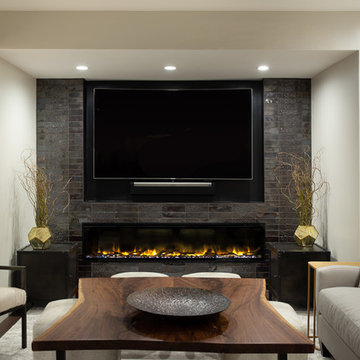
Bild på en stor vintage källare utan fönster, med flerfärgade väggar, mörkt trägolv, en spiselkrans i trä, brunt golv och en bred öppen spis

Phoenix Photographic
Inspiration för mellanstora eklektiska källare utan ingång, med flerfärgade väggar, klinkergolv i porslin, en spiselkrans i tegelsten och svart golv
Inspiration för mellanstora eklektiska källare utan ingång, med flerfärgade väggar, klinkergolv i porslin, en spiselkrans i tegelsten och svart golv
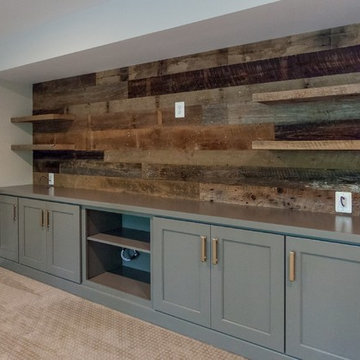
Exempel på en klassisk källare ovan mark, med beige väggar, heltäckningsmatta, en standard öppen spis, en spiselkrans i tegelsten och beiget golv

Lantlig inredning av en mellanstor källare ovan mark, med vita väggar, klinkergolv i porslin, en öppen vedspis, en spiselkrans i sten och grått golv
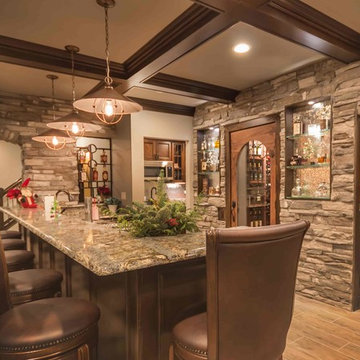
Idéer för att renovera en stor rustik källare utan fönster, med beige väggar, klinkergolv i keramik, en standard öppen spis, en spiselkrans i sten och grått golv

Inspiration för en stor funkis källare ovan mark, med klinkergolv i porslin, grått golv, vita väggar, en standard öppen spis och en spiselkrans i trä
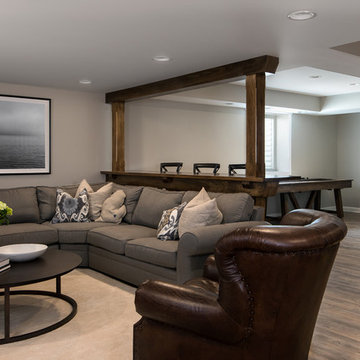
A rare find in Bloomfield Township is new construction. This gem of a custom home not only featured a modern, open floorplan with great flow, it also had an 1,800 sq. ft. unfinished basement. When the homeowners of this beautiful house approached MainStreet Design Build, they understood the value of renovating the accessible, non-livable space—and recognized its unlimited potential.
Their vision for their 1,800 sq. ft. finished basement included a lighter, brighter teen entertainment area—a space large enough for pool, ping pong, shuffle board and darts. It was also important to create an area for food and drink that did not look or feel like a bar. Although the basement was completely unfinished, it presented design challenges due to the angled location of the stairwell and existing plumbing. After 4 months of construction, MainStreet Design Build delivered—in spades!
Details of this project include a beautiful modern fireplace wall with Peau de Beton concrete paneled tile surround and an oversized limestone mantel and hearth. Clearly a statement piece, this wall also features a Boulevard 60-inch Contemporary Vent-Free Linear Fireplace with reflective glass liner and crushed glass.
Opposite the fireplace wall, is a beautiful custom room divider with bar stool seating that separates the living room space from the gaming area. Effectively blending this room in an open floorplan, MainStreet Design Build used Country Oak Wood Plank Vinyl flooring and painted the walls in a Benjamin Moore eggshell finish.
The Kitchenette was designed using Dynasty semi-custom cabinetry, specifically a Renner door style with a Battleship Opaque finish; Top Knobs hardware in a brushed satin nickel finish; and beautiful Caesarstone Symphony Grey Quartz countertops. Tastefully coordinated with the rest of the décor is a modern Filament Chandelier in a bronze finish from Restoration Hardware, hung perfectly above the kitchenette table.
A new ½ bath was tucked near the stairwell and designed using the same custom cabinetry and countertops as the kitchenette. It was finished in bold blue/gray paint and topped with Symphony Gray Caesarstone. Beautiful 3×12” Elemental Ice glass subway tile and stainless steel wall shelves adorn the back wall creating the illusion of light. Chrome Shades of Light Double Bullet glass wall sconces project from the wall to shed light on the mirror.
Kate Benjamin Photography

Built-in murphy bed in convertible basement dwelling
© Cindy Apple Photography
Idéer för att renovera en mellanstor funkis källare ovan mark, med vita väggar, betonggolv, en standard öppen spis, en spiselkrans i sten och grått golv
Idéer för att renovera en mellanstor funkis källare ovan mark, med vita väggar, betonggolv, en standard öppen spis, en spiselkrans i sten och grått golv

Foto på en mellanstor industriell källare ovan mark, med grå väggar, heltäckningsmatta, en standard öppen spis, en spiselkrans i sten och beiget golv
7 773 foton på källare
8