89 846 foton på klassisk design och inredning
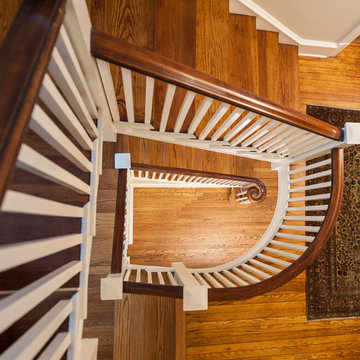
Angle Eye Photography
Klassisk inredning av en l-trappa i trä, med sättsteg i målat trä
Klassisk inredning av en l-trappa i trä, med sättsteg i målat trä

The paperbark maple (Acer griseum) is a true four season star with stunning cinnamon colored exfoliating bark being a winter highlight
Le jardinet
Bild på en vintage trädgård
Bild på en vintage trädgård
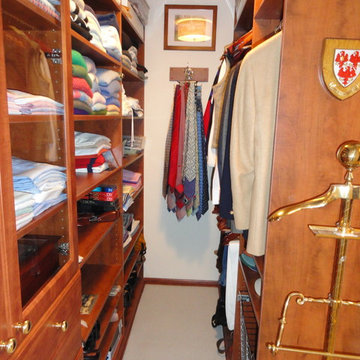
Andrea Gary
Inspiration för mellanstora klassiska omklädningsrum för könsneutrala, med öppna hyllor, skåp i mellenmörkt trä, heltäckningsmatta och grått golv
Inspiration för mellanstora klassiska omklädningsrum för könsneutrala, med öppna hyllor, skåp i mellenmörkt trä, heltäckningsmatta och grått golv

Family room with dining area included. Cathedral ceilings with tongue and groove wood and beams. Windows along baack wall overlooking the lake. Large stone fireplace.
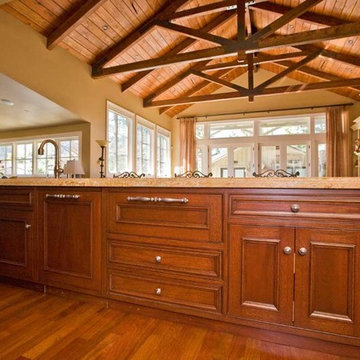
5000 square foot luxury custom home with pool house and basement in Saratoga, CA (San Francisco Bay Area). The interiors are more traditional with mahogany furniture-style custom cabinetry, dark hardwood floors, radiant heat (hydronic heating), and generous crown moulding and baseboard.

This gray transitional kitchen consists of open shelving, marble counters and flat panel cabinetry. The paneled refrigerator, white subway tile and gray cabinetry helps the compact kitchen have a much larger feel due to the light colors carried throughout the space.
Photo credit: Normandy Remodeling

Outdoor kitchen complete with grill, refrigerators, sink, and ceiling heaters. Wood soffits add to a warm feel.
Design by: H2D Architecture + Design
www.h2darchitects.com
Built by: Crescent Builds
Photos by: Julie Mannell Photography
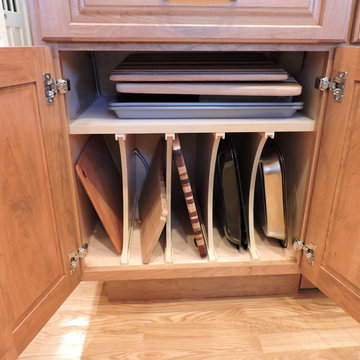
Interior dividers for vertical storage items
Idéer för att renovera ett vintage kök, med luckor med upphöjd panel, bruna skåp, ljust trägolv och beiget golv
Idéer för att renovera ett vintage kök, med luckor med upphöjd panel, bruna skåp, ljust trägolv och beiget golv
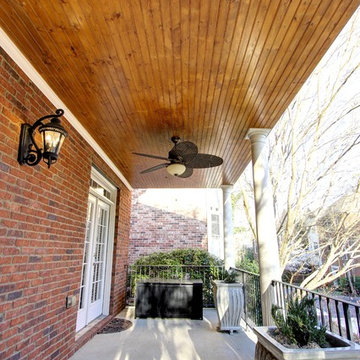
Rebuilt porch with tongue and groove ceiling and fan.
C. Augestad, Fox Photography, Marietta, GA
Klassisk inredning av en liten veranda framför huset, med betongplatta och takförlängning
Klassisk inredning av en liten veranda framför huset, med betongplatta och takförlängning

2014 ASID Design Awards - Winner Silver Residential, Small Firm - Singular Space
Renovation of the husbands study. The client asked for a clam color and look that would make her husband feel good when spending time in his study/ home office. Starting with the main focal point wall, the Hunt Solcum art piece was to remain. The space plan options showed the clients that the way the room had been laid out was not the best use of the space and the old furnishings were large in scale, but outdated in look. For a calm look we went from a red interior to a gray, from plaid silk draperies to custom fabric. Each piece in the room was made to fit the scale f the room and the client, who is 6'4".
River Oaks Residence
DM Photography

Tradition Kitchen with Mobile Island
photo credit: Sacha Griffin
Foto på ett mellanstort vintage beige kök, med luckor med upphöjd panel, rostfria vitvaror, en undermonterad diskho, gröna skåp, granitbänkskiva, beige stänkskydd, stänkskydd i stenkakel, ljust trägolv, en köksö och brunt golv
Foto på ett mellanstort vintage beige kök, med luckor med upphöjd panel, rostfria vitvaror, en undermonterad diskho, gröna skåp, granitbänkskiva, beige stänkskydd, stänkskydd i stenkakel, ljust trägolv, en köksö och brunt golv
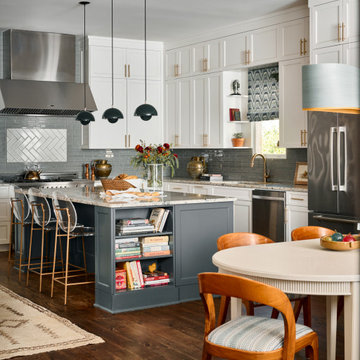
This kitchen features white outer cabinets with a painted island in Benjamin Moore - Dark Pewter. Gabby acrylic stools provide seating while showcasing the beauty of the kitchen.

Inspiration för ett vintage hemmabibliotek, med flerfärgade väggar, mörkt trägolv, en standard öppen spis, ett fristående skrivbord och brunt golv

Butler Pantry Bar
Bild på en vintage grå linjär grått hemmabar, med luckor med upphöjd panel, svarta skåp, stänkskydd i metallkakel, mörkt trägolv och brunt golv
Bild på en vintage grå linjär grått hemmabar, med luckor med upphöjd panel, svarta skåp, stänkskydd i metallkakel, mörkt trägolv och brunt golv
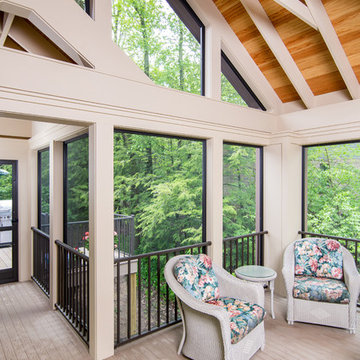
Contractor: Hughes & Lynn Building & Renovations
Photos: Max Wedge Photography
Klassisk inredning av en stor innätad veranda på baksidan av huset, med trädäck och takförlängning
Klassisk inredning av en stor innätad veranda på baksidan av huset, med trädäck och takförlängning

Classic tailored furniture is married with the very latest appliances from Sub Zero and Wolf to provide a kitchen of distinction, designed to perfectly complement the proportions of the room.
The design is practical and inviting but with every modern luxury included.
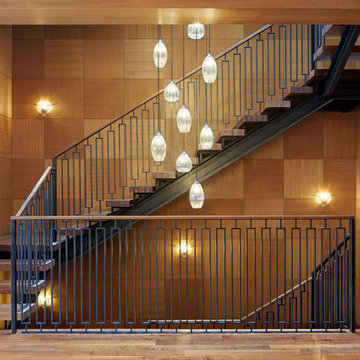
Idéer för en klassisk u-trappa i trä, med öppna sättsteg och räcke i metall
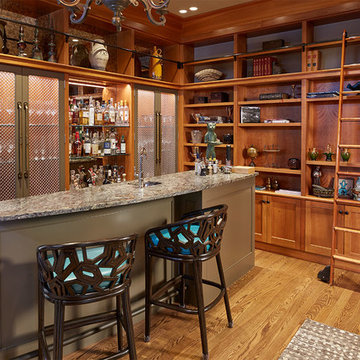
Patrick Barta Photography
Inredning av en klassisk mellanstor flerfärgade u-formad flerfärgat hemmabar med stolar, med en undermonterad diskho, öppna hyllor, bruna skåp, granitbänkskiva, mellanmörkt trägolv och brunt golv
Inredning av en klassisk mellanstor flerfärgade u-formad flerfärgat hemmabar med stolar, med en undermonterad diskho, öppna hyllor, bruna skåp, granitbänkskiva, mellanmörkt trägolv och brunt golv

Inspiration för klassiska vitt en-suite badrum, med skåp i ljust trä, vit kakel, tunnelbanekakel, vita väggar och skåp i shakerstil

Lisa Konz Photography
This was such a fun project working with these clients who wanted to take an old school, traditional lake house and update it. We moved the kitchen from the previous location to the breakfast area to create a more open space floor plan. We also added ship lap strategically to some feature walls and columns. The color palette we went with was navy, black, tan and cream. The decorative and central feature of the kitchen tile and family room rug really drove the direction of this project. With plenty of light once we moved the kitchen and white walls, we were able to go with dramatic black cabinets. The solid brass pulls added a little drama, but the light reclaimed open shelves and cross detail on the island kept it from getting too fussy and clean white Quartz countertops keep the kitchen from feeling too dark.
There previously wasn't a fireplace so added one for cozy winter lake days with a herringbone tile surround and reclaimed beam mantle.
To ensure this family friendly lake house can withstand the traffic, we added sunbrella slipcovers to all the upholstery in the family room.
The back screened porch overlooks the lake and dock and is ready for an abundance of extended family and friends to enjoy this beautiful updated and classic lake home.
89 846 foton på klassisk design och inredning
15


















