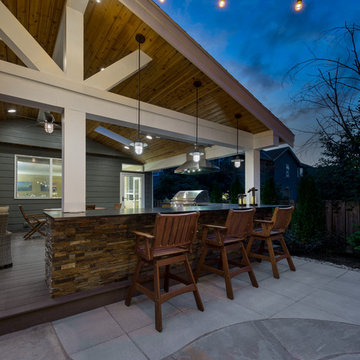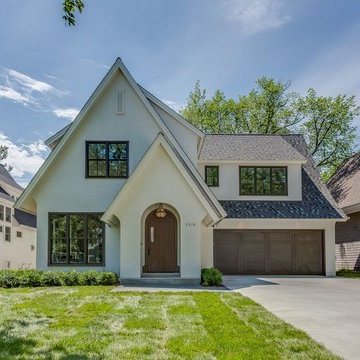240 565 foton på klassisk design och inredning

Exempel på ett klassiskt allrum, med grå väggar, mörkt trägolv och brunt golv

Inspiration för ett vintage vit vitt toalett, med luckor med infälld panel, blå skåp, flerfärgad kakel och ett undermonterad handfat

Inspiration för ett mellanstort vintage vit vitt badrum med dusch, med släta luckor, skåp i mellenmörkt trä, ett platsbyggt badkar, en dusch/badkar-kombination, en toalettstol med hel cisternkåpa, vit kakel, keramikplattor, grå väggar, klinkergolv i keramik, ett integrerad handfat, bänkskiva i akrylsten, blått golv och dusch med duschdraperi

Idéer för vintage vitt kök, med öppna hyllor, vita skåp, mellanmörkt trägolv och brunt golv

Cedar shakes mix with siding and stone to create a richly textural Craftsman exterior. This floor plan is ideal for large or growing families with open living spaces making it easy to be together. The master suite and a bedroom/study are downstairs while three large bedrooms with walk-in closets are upstairs. A second-floor pocket office is a great space for children to complete homework or projects and a bonus room provides additional square footage for recreation or storage.

Joe Purvis Photos
Inspiration för ett stort vintage vit vitt en-suite badrum, med grå skåp, blå kakel, marmorbänkskiva, vita väggar, ljust trägolv, ett undermonterad handfat och luckor med profilerade fronter
Inspiration för ett stort vintage vit vitt en-suite badrum, med grå skåp, blå kakel, marmorbänkskiva, vita väggar, ljust trägolv, ett undermonterad handfat och luckor med profilerade fronter

Our clients had been in their home since the early 1980’s and decided it was time for some updates. We took on the kitchen, two bathrooms and a powder room.
This petite master bathroom primarily had storage and space planning challenges. Since the wife uses a larger bath down the hall, this bath is primarily the husband’s domain and was designed with his needs in mind. We started out by converting an existing alcove tub to a new shower since the tub was never used. The custom shower base and decorative tile are now visible through the glass shower door and help to visually elongate the small room. A Kohler tailored vanity provides as much storage as possible in a small space, along with a small wall niche and large medicine cabinet to supplement. “Wood” plank tile, specialty wall covering and the darker vanity and glass accents give the room a more masculine feel as was desired. Floor heating and 1 piece ceramic vanity top add a bit of luxury to this updated modern feeling space.
Designed by: Susan Klimala, CKD, CBD
Photography by: Michael Alan Kaskel
For more information on kitchen and bath design ideas go to: www.kitchenstudio-ge.com

Jessica Delaney
Idéer för mellanstora vintage vitt l-kök, med en rustik diskho, skåp i shakerstil, beige skåp, marmorbänkskiva, vitt stänkskydd, stänkskydd i tunnelbanekakel, rostfria vitvaror, ljust trägolv, en köksö och brunt golv
Idéer för mellanstora vintage vitt l-kök, med en rustik diskho, skåp i shakerstil, beige skåp, marmorbänkskiva, vitt stänkskydd, stänkskydd i tunnelbanekakel, rostfria vitvaror, ljust trägolv, en köksö och brunt golv

Inredning av ett klassiskt mellanstort flerfärgad flerfärgat toalett, med möbel-liknande, blå skåp, beige väggar, ljust trägolv, ett undermonterad handfat, marmorbänkskiva och brunt golv

Love how this kitchen renovation creates an open feel for our clients to their dining room and office and a better transition to back yard!
Inspiration för klassiska vitt kök med öppen planlösning, med en undermonterad diskho, skåp i shakerstil, grått stänkskydd, stänkskydd i marmor, mörkt trägolv, en köksö, brunt golv, rostfria vitvaror och svarta skåp
Inspiration för klassiska vitt kök med öppen planlösning, med en undermonterad diskho, skåp i shakerstil, grått stänkskydd, stänkskydd i marmor, mörkt trägolv, en köksö, brunt golv, rostfria vitvaror och svarta skåp

Bild på ett vintage allrum med öppen planlösning, med grå väggar, mörkt trägolv, en standard öppen spis, en spiselkrans i sten, en väggmonterad TV och brunt golv

Photographer: Bob Narod
Bild på en stor vintage källare utan ingång, med brunt golv, laminatgolv och flerfärgade väggar
Bild på en stor vintage källare utan ingång, med brunt golv, laminatgolv och flerfärgade väggar

Ed Ritger Photography
Bild på ett vintage brun brunt skafferi, med blå skåp, öppna hyllor, träbänkskiva, mellanmörkt trägolv och brunt golv
Bild på ett vintage brun brunt skafferi, med blå skåp, öppna hyllor, träbänkskiva, mellanmörkt trägolv och brunt golv

Jimmy White Photography
Inredning av en klassisk stor uteplats på baksidan av huset, med betongplatta och utekök
Inredning av en klassisk stor uteplats på baksidan av huset, med betongplatta och utekök

Step inside this rare & magnificent new construction French Quarter home filled with historic style and contemporary ease & elegance.
Set within Maison Du Parc, this community offers the perfect blend of old and new with the combination of completely renovated historic structures and brand new ground up construction. This seamless integration of traditional New Orleans design with modern luxury creates an exclusive retreat within the cherished New Orleans Vieux Carre. Take the tour! http://ow.ly/ClEZ30nBGOX
Featured Lanterns: http://ow.ly/hEVD30nBGyX | http://ow.ly/DGH330nBGEe

Newport653
Bild på ett stort vintage vitt hus, med två våningar och tak i mixade material
Bild på ett stort vintage vitt hus, med två våningar och tak i mixade material

Before renovating, this bright and airy family kitchen was small, cramped and dark. The dining room was being used for spillover storage, and there was hardly room for two cooks in the kitchen. By knocking out the wall separating the two rooms, we created a large kitchen space with plenty of storage, space for cooking and baking, and a gathering table for kids and family friends. The dark navy blue cabinets set apart the area for baking, with a deep, bright counter for cooling racks, a tiled niche for the mixer, and pantries dedicated to baking supplies. The space next to the beverage center was used to create a beautiful eat-in dining area with an over-sized pendant and provided a stunning focal point visible from the front entry. Touches of brass and iron are sprinkled throughout and tie the entire room together.
Photography by Stacy Zarin

Bild på ett mellanstort vintage badrum med dusch, med en toalettstol med separat cisternkåpa, grå väggar, flerfärgat golv, svarta skåp, ett badkar med tassar, en hörndusch, vit kakel, tunnelbanekakel, klinkergolv i keramik, ett undermonterad handfat, bänkskiva i akrylsten och dusch med gångjärnsdörr

Willet Photography
Idéer för ett mellanstort klassiskt vitt hus, med tre eller fler plan, tegel, sadeltak och tak i mixade material
Idéer för ett mellanstort klassiskt vitt hus, med tre eller fler plan, tegel, sadeltak och tak i mixade material
240 565 foton på klassisk design och inredning
5



















