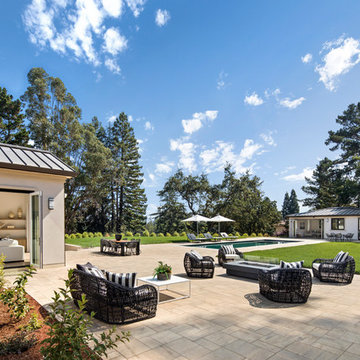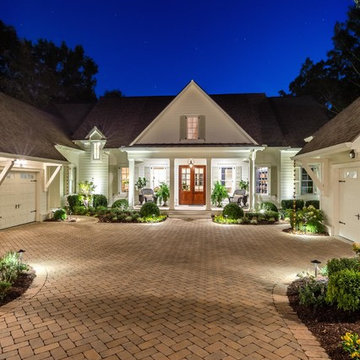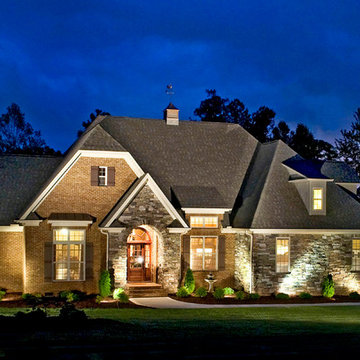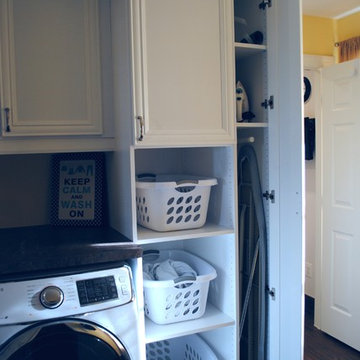240 565 foton på klassisk design och inredning

A large pool and patio integrate the home with back yard and pool house. Folding doors open on two sides for indoor/outdoor living.
Bernard Andre Photography

Built and designed by Shelton Design Build
Photo by: MissLPhotography
Exempel på ett stort klassiskt u-kök, med skåp i shakerstil, vita skåp, stänkskydd i tunnelbanekakel, rostfria vitvaror, en köksö, brunt golv, en rustik diskho, bänkskiva i kvartsit, grått stänkskydd och bambugolv
Exempel på ett stort klassiskt u-kök, med skåp i shakerstil, vita skåp, stänkskydd i tunnelbanekakel, rostfria vitvaror, en köksö, brunt golv, en rustik diskho, bänkskiva i kvartsit, grått stänkskydd och bambugolv

Idéer för att renovera en stor vintage uppfart i full sol framför huset på sommaren, med en trädgårdsgång och marksten i tegel

The new pantry is located where the old pantry was housed. The exisitng pantry contained standard wire shelves and bi-fold doors on a basic 18" deep closet. The homeowner wanted a place for deocorative storage, so without changing the footprint, we were able to create a more functional, more accessible and definitely more beautiful pantry!
Alex Claney Photography, LauraDesignCo for photo staging

Jeffrey Jakucyk: Photographer
Inspiration för en stor vintage terrass på baksidan av huset, med takförlängning
Inspiration för en stor vintage terrass på baksidan av huset, med takförlängning

Multi-tiered outdoor deck with hot tub feature give the owners numerous options for utilizing their backyard space.
Idéer för att renovera en stor vintage terrass på baksidan av huset, med utekrukor, en pergola och räcke i flera material
Idéer för att renovera en stor vintage terrass på baksidan av huset, med utekrukor, en pergola och räcke i flera material

Klassisk inredning av ett stort l-kök, med luckor med upphöjd panel, beige stänkskydd, en köksö, vita skåp, en rustik diskho, bänkskiva i täljsten, stänkskydd i keramik, mellanmörkt trägolv och brunt golv

Serene master bedroom nestled in the South Carolina mountains in the Cliffs Valley. Peaceful wall color Sherwin Williams Comfort Gray (SW6205) with a cedar clad ceiling.

Inspiration for a traditional kitchen pantry in Seattle with recessed-panel cabinets, white cabinets, stainless steel appliances and dark hardwood floors.
Microwave and warming drawer tucked away.
Jessie Young - www.realestatephotographerseattle.com

This is a beautiful master bathroom and closet remodel. The free standing bathtub with chandelier is the focal point in the room. The shower is travertine subway tile with enough room for 2.

Compact yet charming, this home includes all the details of a much larger home. The European exterior features a stone entrance and copper roofing over the bedroom/study window.
The interior consists of tray ceilings in almost every common room, granting a luxurious feel to each. The breakfast room is hugged by a bow window, as is the master bedroom. For entertaining, the breakfast room, great room, kitchen and dining room are all just a step away from one another. The generous utility room is sure to please any homeowner and is just off the garage.
Ideal for outdoor entertaining, the sprawling porch and patio are an added bonus, and the fireplace on the porch is a great way to keep warm during cooler months.
Perfectly positioned, the bedrooms ensure privacy from one another. Two secondary bedrooms share a bath and the elegant master suite is located in the rear of the home.
Built by CVS Builders, LLC: http://www.cvsbuilders.com
Photo by G. Frank Hart Photography: http://www.gfrankhartphoto.com/

Kelly Keul Duer and Merima Hopkins
Inspiration för klassiska kök och matrum, med skåp i shakerstil, skåp i ljust trä, bänkskiva i kvartsit, vitt stänkskydd, stänkskydd i glaskakel och rostfria vitvaror
Inspiration för klassiska kök och matrum, med skåp i shakerstil, skåp i ljust trä, bänkskiva i kvartsit, vitt stänkskydd, stänkskydd i glaskakel och rostfria vitvaror

This blue and white kitchen is the hub of the home for a busy young family. The white cabinets are broken up by glass fronts at the top. The dark granite and a fresh blue painted island add contrast, while the transitional pendant adds interest to the otherwise traditional space.

Martha O'Hara Interiors, Interior Design & Photo Styling | John Kraemer & Sons, Remodel | Troy Thies, Photography
Please Note: All “related,” “similar,” and “sponsored” products tagged or listed by Houzz are not actual products pictured. They have not been approved by Martha O’Hara Interiors nor any of the professionals credited. For information about our work, please contact design@oharainteriors.com.

Glencoe IL Formal sideyard garden walk leading to rear yard pool oasis. French inspired theme. By: Arrow. Land + Structures. Landscape Architects and Builders----The sideyard path leads visitors towards the rear yard poolside retreat. Sideyards present an opportunity to create an an articulated approach that pulls you in towards your destination.

BAC Photography
Klassisk inredning av ett mellanstort en-suite badrum, med tunnelbanekakel, skåp i shakerstil, skåp i slitet trä, ett fristående badkar, en hörndusch, grå kakel, grå väggar, klinkergolv i porslin, ett undermonterad handfat, marmorbänkskiva och vitt golv
Klassisk inredning av ett mellanstort en-suite badrum, med tunnelbanekakel, skåp i shakerstil, skåp i slitet trä, ett fristående badkar, en hörndusch, grå kakel, grå väggar, klinkergolv i porslin, ett undermonterad handfat, marmorbänkskiva och vitt golv

Ground view of deck. Outwardly visible structural elements are wrapped in pVC. Photo Credit: Johnna Harrison
Klassisk inredning av en stor terrass på baksidan av huset, med utekök och en pergola
Klassisk inredning av en stor terrass på baksidan av huset, med utekök och en pergola

Donna Dotan Photography Inc.
Idéer för ett klassiskt vardagsrum, med ett finrum, vita väggar och mellanmörkt trägolv
Idéer för ett klassiskt vardagsrum, med ett finrum, vita väggar och mellanmörkt trägolv
240 565 foton på klassisk design och inredning
6




















