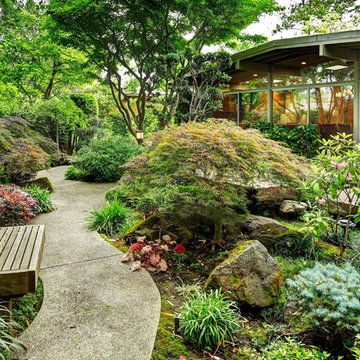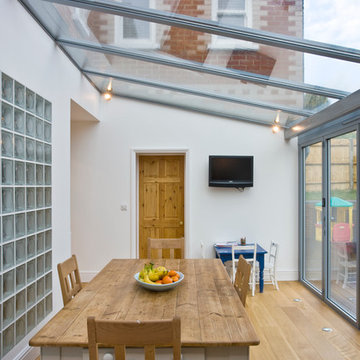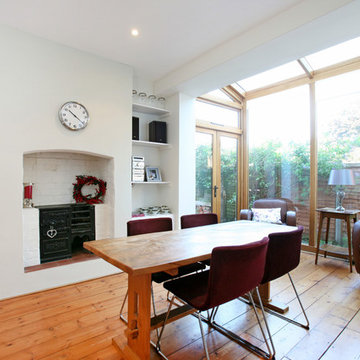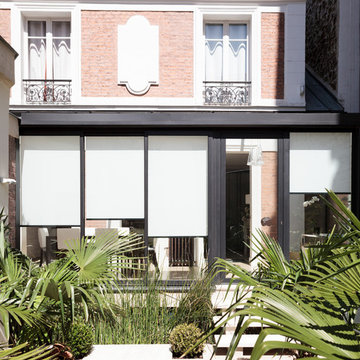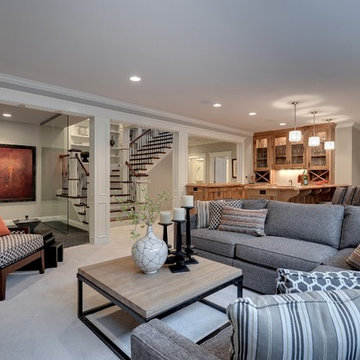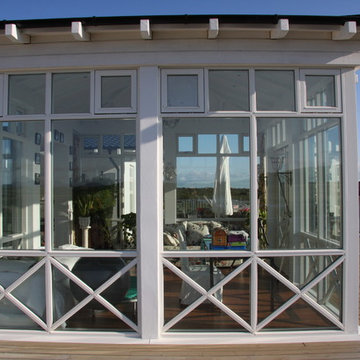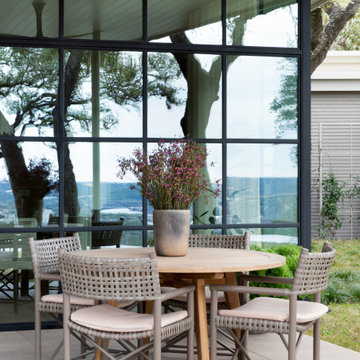408 foton på klassisk design och inredning
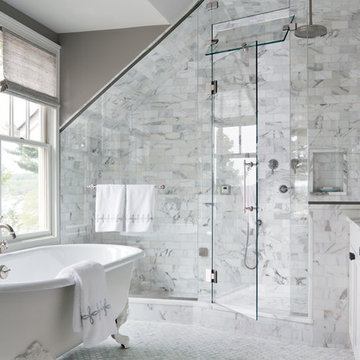
Foto på ett stort vintage en-suite badrum, med luckor med infälld panel, vita skåp, marmorbänkskiva, ett badkar med tassar, vit kakel, tunnelbanekakel, grå väggar, marmorgolv och en dusch i en alkov
Hitta den rätta lokala yrkespersonen för ditt projekt
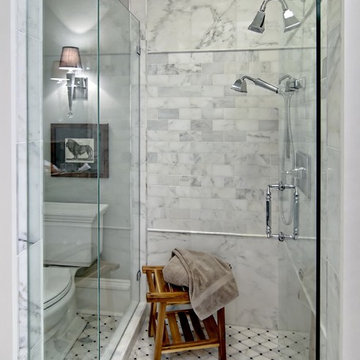
Adler-Allyn Interior Design
Ehlan Creative Communications
Bild på ett vintage badrum, med en dusch i en alkov, vit kakel, luckor med upphöjd panel, skåp i mörkt trä, grå väggar, ett undermonterad handfat och granitbänkskiva
Bild på ett vintage badrum, med en dusch i en alkov, vit kakel, luckor med upphöjd panel, skåp i mörkt trä, grå väggar, ett undermonterad handfat och granitbänkskiva

This beautiful 4 storey, 19th Century home - with a coach house set to the rear - was in need of an extensive restoration and modernisation when STAC Architecture took over in 2015. The property was extended to 4,800 sq. ft. of luxury living space for the clients and their family. In the main house, a whole floor was dedicated to the master bedroom and en suite, a brand-new kitchen extension was added and the other rooms were all given a new lease of life. A new basement extension linked the original house to the coach house behind incorporating living quarters, a cinema and a wine cellar, as well as a vast amount of storage space. The coach house itself is home to a state of the art gymnasium, steam and shower room. The clients were keen to maintain as much of the Victorian detailing as possible in the modernisation and so contemporary materials were used alongside classic pieces throughout the house.
South Hill Park is situated within a conservation area and so special considerations had to be made during the planning stage. Firstly, our surveyor went to site to see if our product would be suitable, then our proposal and sample drawings were sent to the client. Once they were happy the work suited them aesthetically the proposal and drawings were sent to the conservation office for approval. Our proposal was approved and the client chose us to complete the work.
We created and fitted stunning bespoke steel windows and doors throughout the property, but the brand-new kitchen extension was where we really helped to add the ‘wow factor’ to this home. The bespoke steel double doors and screen set, installed at the rear of the property, spanned the height of the room. This Fabco feature, paired with the roof lights the clients also had installed, really helps to bring in as much natural light as possible into the kitchen.
Photography Richard Lewisohn

Residential Interior Design & Decoration project by Camilla Molders Design
Architecture by Millar Roberston Architects
Featured in Australian House & Garden Magazines Top 50 rooms 2015
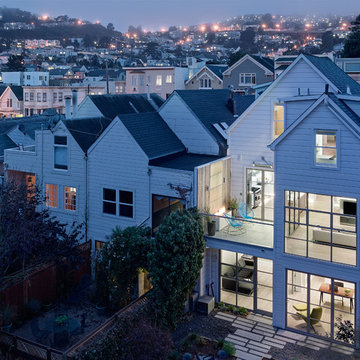
Joe Fletcher
Idéer för att renovera ett vintage vitt trähus, med två våningar
Idéer för att renovera ett vintage vitt trähus, med två våningar

The sunroom was one long room, and very difficult to have conversations in. We divided the room into two zones, one for converstaion and one for privacy, reading and just enjoying the atmosphere. We also added two tub chairs that swivel so to allow the family to engage in a conversation in either zone.

Inredning av ett klassiskt grå grått kök, med en enkel diskho, svarta skåp, svarta vitvaror, betonggolv, en köksö och grått golv
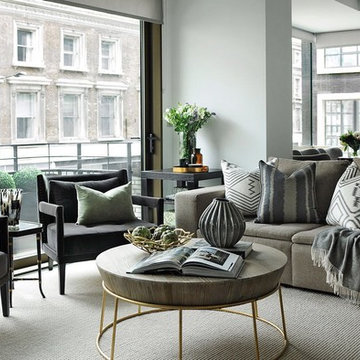
Inspiration för mellanstora klassiska allrum med öppen planlösning, med heltäckningsmatta, grått golv och vita väggar
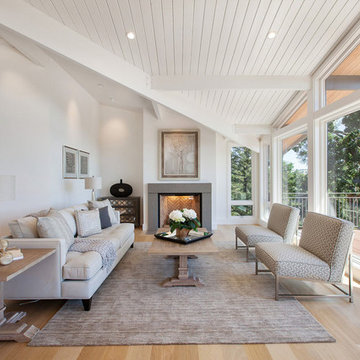
Idéer för stora vintage allrum med öppen planlösning, med ett finrum, vita väggar, ljust trägolv, en standard öppen spis och en spiselkrans i betong
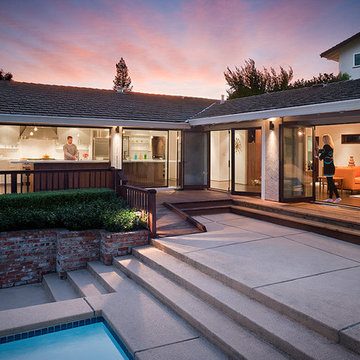
patio and landscape by others
Inredning av ett klassiskt mellanstort hus, med två våningar och stuckatur
Inredning av ett klassiskt mellanstort hus, med två våningar och stuckatur

Inspired by the prestige of London's Berkeley Square, the traditional Victorian design is available in two on trend colours, Charcoal and Slate Blue for a contemporary twist on a classic. Size: 45 x 45 cm.
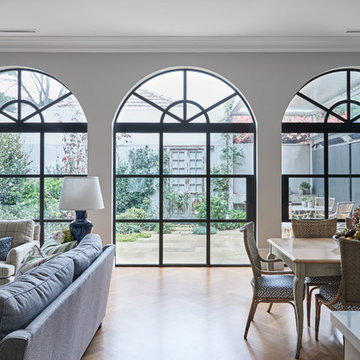
Hannah Caldwell
Exempel på en klassisk matplats med öppen planlösning, med grå väggar, mellanmörkt trägolv och brunt golv
Exempel på en klassisk matplats med öppen planlösning, med grå väggar, mellanmörkt trägolv och brunt golv
408 foton på klassisk design och inredning

Copyright © 2012 James F. Wilson. All Rights Reserved.
Idéer för en stor klassisk matplats med öppen planlösning, med beige väggar, en standard öppen spis, klinkergolv i porslin, en spiselkrans i sten och beiget golv
Idéer för en stor klassisk matplats med öppen planlösning, med beige väggar, en standard öppen spis, klinkergolv i porslin, en spiselkrans i sten och beiget golv
2



















