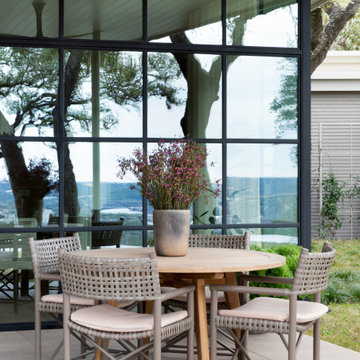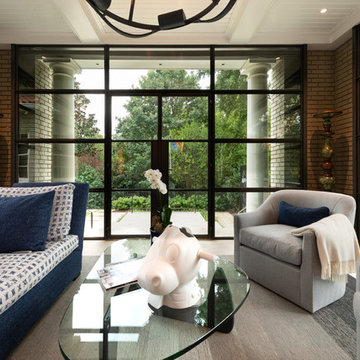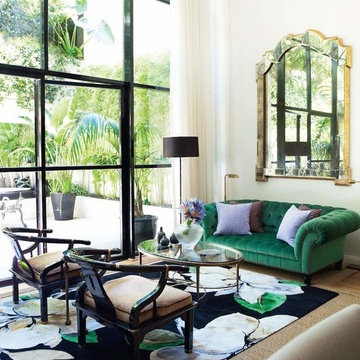408 foton på klassisk design och inredning

This beautiful 4 storey, 19th Century home - with a coach house set to the rear - was in need of an extensive restoration and modernisation when STAC Architecture took over in 2015. The property was extended to 4,800 sq. ft. of luxury living space for the clients and their family. In the main house, a whole floor was dedicated to the master bedroom and en suite, a brand-new kitchen extension was added and the other rooms were all given a new lease of life. A new basement extension linked the original house to the coach house behind incorporating living quarters, a cinema and a wine cellar, as well as a vast amount of storage space. The coach house itself is home to a state of the art gymnasium, steam and shower room. The clients were keen to maintain as much of the Victorian detailing as possible in the modernisation and so contemporary materials were used alongside classic pieces throughout the house.
South Hill Park is situated within a conservation area and so special considerations had to be made during the planning stage. Firstly, our surveyor went to site to see if our product would be suitable, then our proposal and sample drawings were sent to the client. Once they were happy the work suited them aesthetically the proposal and drawings were sent to the conservation office for approval. Our proposal was approved and the client chose us to complete the work.
We created and fitted stunning bespoke steel windows and doors throughout the property, but the brand-new kitchen extension was where we really helped to add the ‘wow factor’ to this home. The bespoke steel double doors and screen set, installed at the rear of the property, spanned the height of the room. This Fabco feature, paired with the roof lights the clients also had installed, really helps to bring in as much natural light as possible into the kitchen.
Photography Richard Lewisohn

Inspired by the prestige of London's Berkeley Square, the traditional Victorian design is available in two on trend colours, Charcoal and Slate Blue for a contemporary twist on a classic. Size: 45 x 45 cm.
Hitta den rätta lokala yrkespersonen för ditt projekt

Residential Interior Decoration of a Bush surrounded Beach house by Camilla Molders Design
Architecture by Millar Roberston Architects
Photography by Derek Swalwell
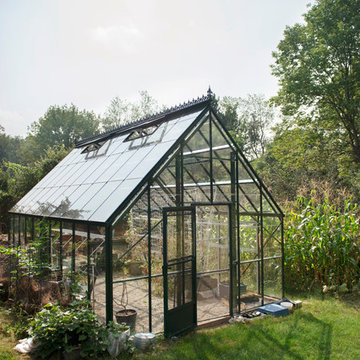
Photography by Liz Linder (www.lizlinder.com)
Idéer för att renovera en vintage fristående garage och förråd, med växthus
Idéer för att renovera en vintage fristående garage och förråd, med växthus
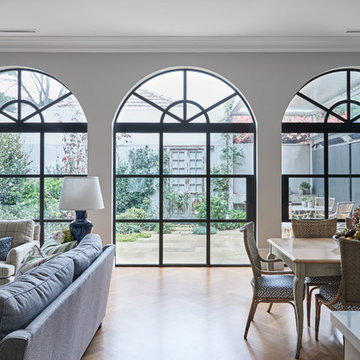
Hannah Caldwell
Exempel på en klassisk matplats med öppen planlösning, med grå väggar, mellanmörkt trägolv och brunt golv
Exempel på en klassisk matplats med öppen planlösning, med grå väggar, mellanmörkt trägolv och brunt golv

Copyright © 2012 James F. Wilson. All Rights Reserved.
Idéer för en stor klassisk matplats med öppen planlösning, med beige väggar, en standard öppen spis, klinkergolv i porslin, en spiselkrans i sten och beiget golv
Idéer för en stor klassisk matplats med öppen planlösning, med beige väggar, en standard öppen spis, klinkergolv i porslin, en spiselkrans i sten och beiget golv

©Finished Basement Company
Klassisk inredning av ett stort hemmagym med klättervägg, med grå väggar och beiget golv
Klassisk inredning av ett stort hemmagym med klättervägg, med grå väggar och beiget golv
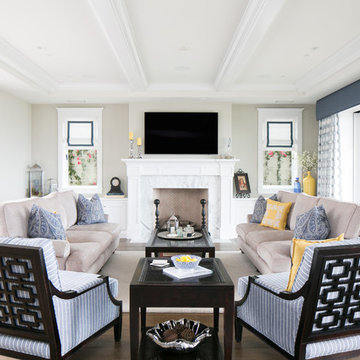
Ryan Garvin
Inspiration för klassiska vardagsrum, med ett finrum, blå väggar, ljust trägolv, en standard öppen spis, en spiselkrans i sten och en väggmonterad TV
Inspiration för klassiska vardagsrum, med ett finrum, blå väggar, ljust trägolv, en standard öppen spis, en spiselkrans i sten och en väggmonterad TV
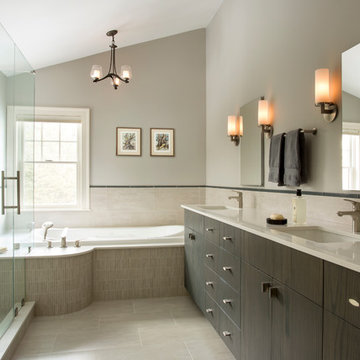
Idéer för vintage badrum, med släta luckor, skåp i mörkt trä, ett badkar i en alkov, en dusch i en alkov, ett undermonterad handfat och beige väggar
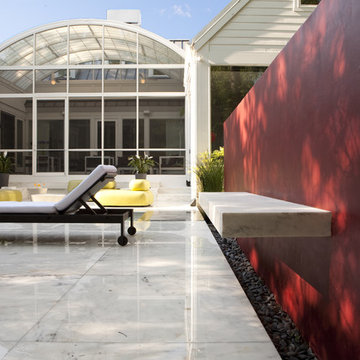
Featured in Home & Design Magazine, this Chevy Chase home was inspired by Hugh Newell Jacobsen and built/designed by Anthony Wilder's team of architects and designers.

Idéer för mellanstora vintage hemmagym med fria vikter, med beige väggar, ljust trägolv och beiget golv
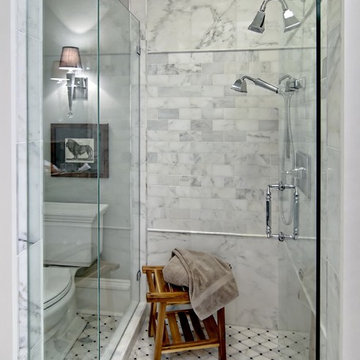
Adler-Allyn Interior Design
Ehlan Creative Communications
Bild på ett vintage badrum, med en dusch i en alkov, vit kakel, luckor med upphöjd panel, skåp i mörkt trä, grå väggar, ett undermonterad handfat och granitbänkskiva
Bild på ett vintage badrum, med en dusch i en alkov, vit kakel, luckor med upphöjd panel, skåp i mörkt trä, grå väggar, ett undermonterad handfat och granitbänkskiva
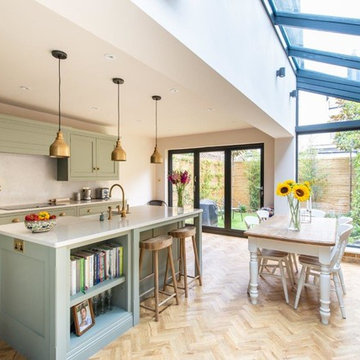
David Rannard
Idéer för ett mellanstort klassiskt vit linjärt kök och matrum, med gröna skåp, vitt stänkskydd, ljust trägolv, en köksö, beiget golv och skåp i shakerstil
Idéer för ett mellanstort klassiskt vit linjärt kök och matrum, med gröna skåp, vitt stänkskydd, ljust trägolv, en köksö, beiget golv och skåp i shakerstil
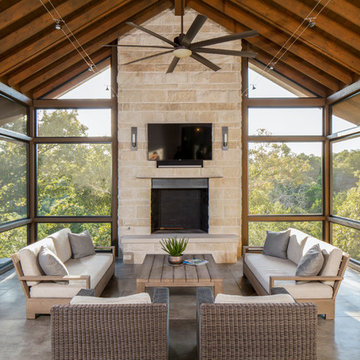
Fine Focus Photography
Foto på en vintage innätad veranda på baksidan av huset, med takförlängning
Foto på en vintage innätad veranda på baksidan av huset, med takförlängning
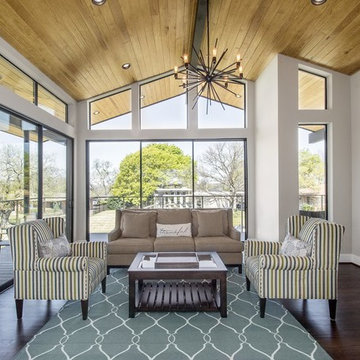
Mid Century Modern Views, Hatfield Builders & Remodelers
Bild på ett mellanstort vintage vardagsrum, med ett finrum, grå väggar och mörkt trägolv
Bild på ett mellanstort vintage vardagsrum, med ett finrum, grå väggar och mörkt trägolv
408 foton på klassisk design och inredning
1




















