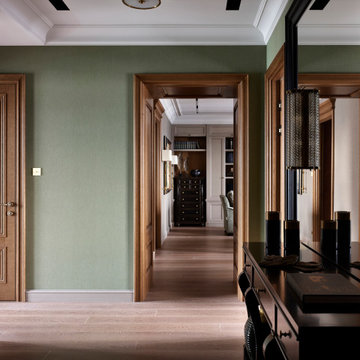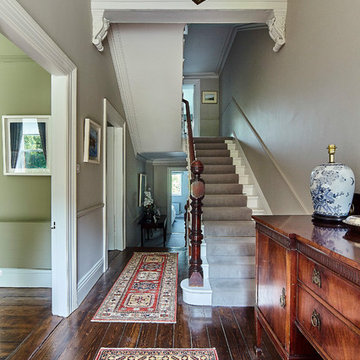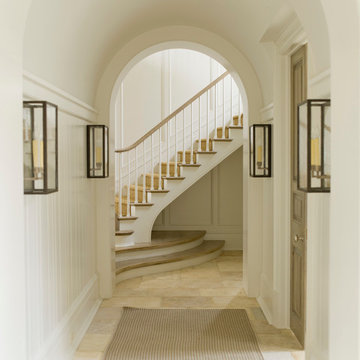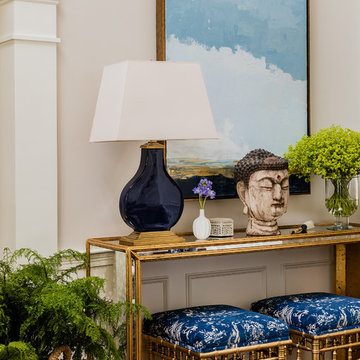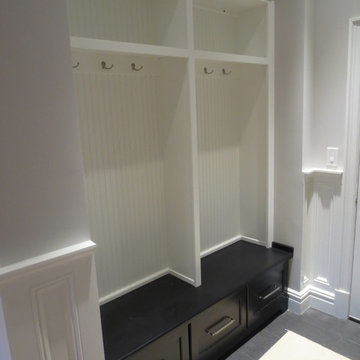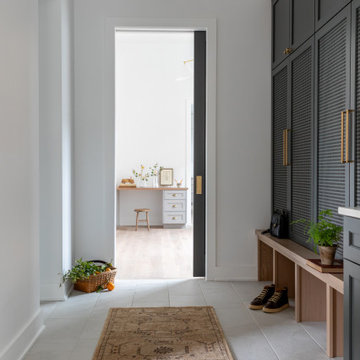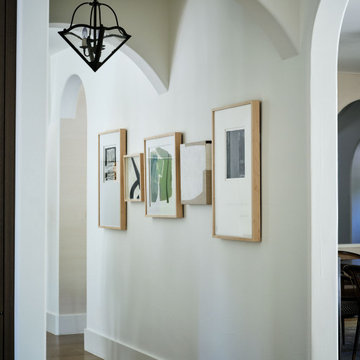76 365 foton på klassisk hall
Sortera efter:
Budget
Sortera efter:Populärt i dag
1 - 20 av 76 365 foton
Artikel 1 av 2
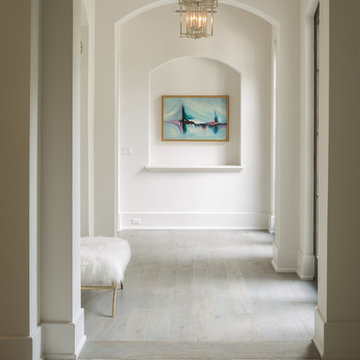
Architect: Sullivan, Henry, Oggero; Interior Designer: Julie Dodson; Photographer: Steve Chenn
Idéer för vintage hallar, med vita väggar och ljust trägolv
Idéer för vintage hallar, med vita väggar och ljust trägolv
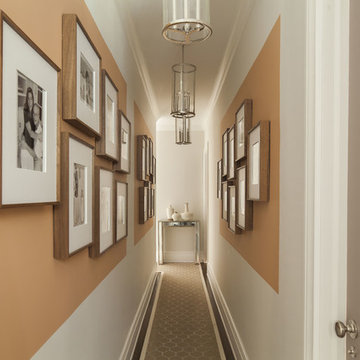
Family wall with painted coral accent color in this narrow upstairs bedroom hall.
Exempel på en klassisk hall, med orange väggar och heltäckningsmatta
Exempel på en klassisk hall, med orange väggar och heltäckningsmatta
Hitta den rätta lokala yrkespersonen för ditt projekt
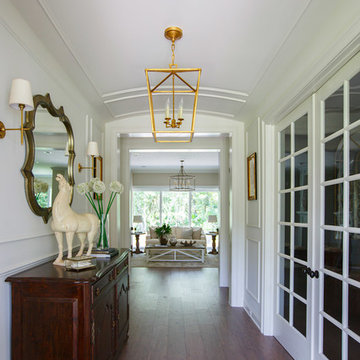
Idéer för att renovera en mellanstor vintage hall, med vita väggar, mörkt trägolv och brunt golv
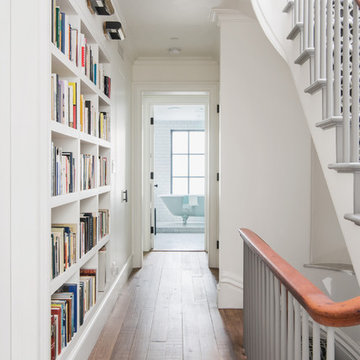
Fumed Antique Oak #1 Natural
Bild på en mellanstor vintage hall, med vita väggar, mellanmörkt trägolv och brunt golv
Bild på en mellanstor vintage hall, med vita väggar, mellanmörkt trägolv och brunt golv
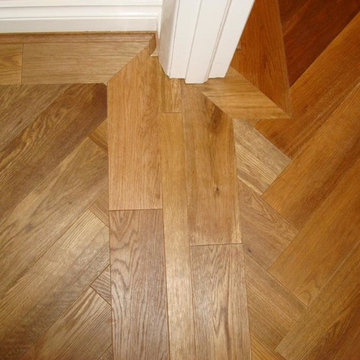
We completed an impressive residential installation for a private client in Chingford, where the client requested a herringbone patterned hardwood floor.
Jordan Andrews specified and installed the "Versaille" range of Engineered Hardwood Parquet flooring, chosen in an pre-finished Smoked Oak finish, laid in a herringbone fashion.
The Versaille range is a contemporary take on the clasic herringbone style, constructed from a wider board creating a more modern finish.

{www.traceyaytonphotography.com}
Inspiration för en mellanstor vintage hall, med grå väggar och mellanmörkt trägolv
Inspiration för en mellanstor vintage hall, med grå väggar och mellanmörkt trägolv

Photographer:Rob Karosis
Idéer för en klassisk hall, med vita väggar, mellanmörkt trägolv och brunt golv
Idéer för en klassisk hall, med vita väggar, mellanmörkt trägolv och brunt golv
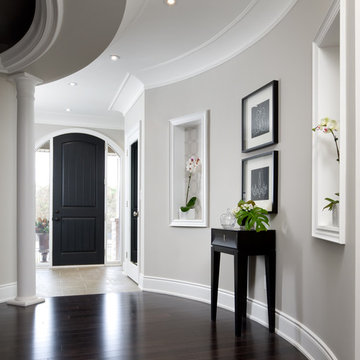
Jane Lockhart's award winning luxury model home for Kylemore Communities. Won the 2011 BILT award for best model home.
Photography, Brandon Barré
Bild på en vintage hall, med grå väggar och brunt golv
Bild på en vintage hall, med grå väggar och brunt golv
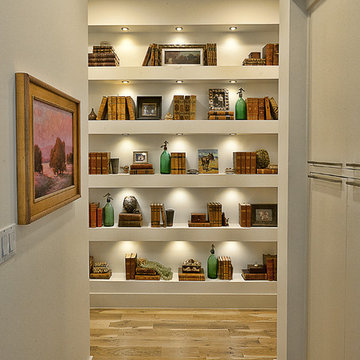
Conceived as a remodel and addition, the final design iteration for this home is uniquely multifaceted. Structural considerations required a more extensive tear down, however the clients wanted the entire remodel design kept intact, essentially recreating much of the existing home. The overall floor plan design centers on maximizing the views, while extensive glazing is carefully placed to frame and enhance them. The residence opens up to the outdoor living and views from multiple spaces and visually connects interior spaces in the inner court. The client, who also specializes in residential interiors, had a vision of ‘transitional’ style for the home, marrying clean and contemporary elements with touches of antique charm. Energy efficient materials along with reclaimed architectural wood details were seamlessly integrated, adding sustainable design elements to this transitional design. The architect and client collaboration strived to achieve modern, clean spaces playfully interjecting rustic elements throughout the home.
Greenbelt Homes
Glynis Wood Interiors
Photography by Bryant Hill

Photographer: Tom Crane
Idéer för stora vintage hallar, med blå väggar och mellanmörkt trägolv
Idéer för stora vintage hallar, med blå väggar och mellanmörkt trägolv
76 365 foton på klassisk hall
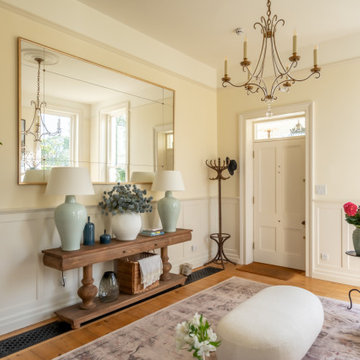
Beautiful Entrance Hall Design - neutral tones with pops of color via art and accessories creating an inviting entrance.
Idéer för en stor klassisk hall, med beige väggar och ljust trägolv
Idéer för en stor klassisk hall, med beige väggar och ljust trägolv
1

