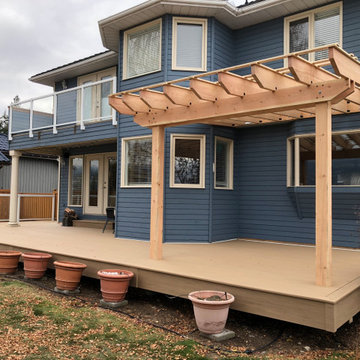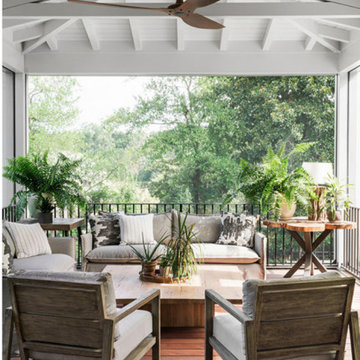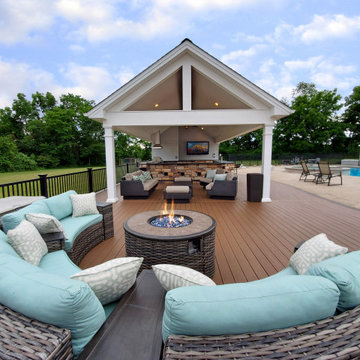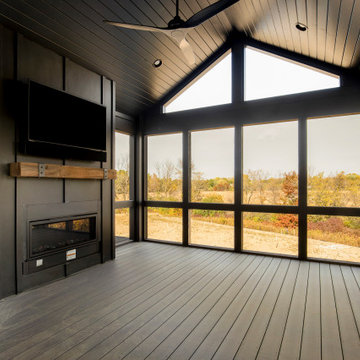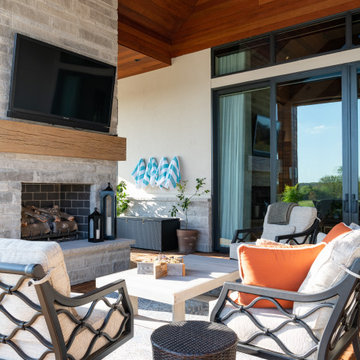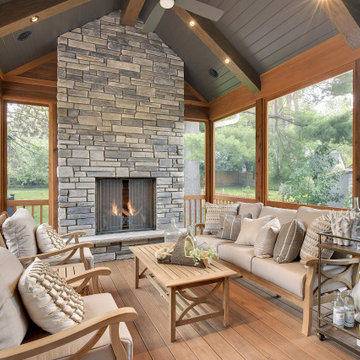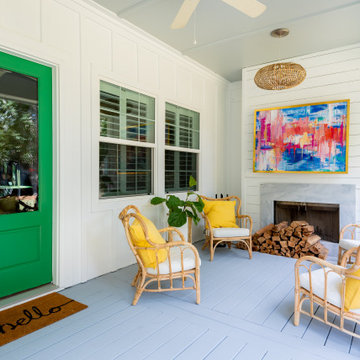62 364 foton på klassisk terrass
Sortera efter:
Budget
Sortera efter:Populärt i dag
21 - 40 av 62 364 foton
Artikel 1 av 2

Craig Westerman
Idéer för stora vintage terrasser på baksidan av huset, med räcke i flera material
Idéer för stora vintage terrasser på baksidan av huset, med räcke i flera material
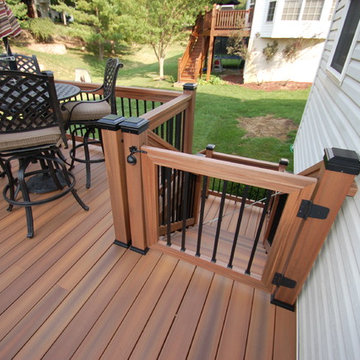
Fiberon Horizon Ipe decking combined with Fiberon Tropics rail.
Titan flat black post caps with black square textured balusters and designer connectors.
Trex black face mounted post lights and riser lights.

The image shows a two-story composite deck with dark boards and black maintenance-free metal railings. The upper deck features a partial patio roof cover, and both levels overlook lush greenery.
Key Features:
Composite Deck: Built with high-quality, durable materials that offer a natural appeal and long-lasting performance.
Two-Story Deck: Provides ample space for entertaining, relaxing, and enjoying the beautiful Colorado weather.
Covered Deck: Offers shade and protection, ensuring comfort in all seasons.
Our team specializes in creating stunning and functional outdoor spaces that enhance your home’s value and appeal. This two-story deck addition exemplifies our commitment to quality craftsmanship and innovative deck ideas.
Why Choose Us?
Veteran-Owned & Operated
Rated 5-Stars on Google
5% Military Discounts
Free No-Obligation Estimates
Premium Decking Material Made in USA
Service Areas:
Arvada, Aurora, Brighton, Broomfield, Castle Pines, Castle Rock, Centennial, Elizabeth, Golden, Highlands Ranch, Lakewood, Larkspur, Littleton, Morrison, Parker, Thornton
Contact us today to start your deck project and turn your backyard dreams into reality!
Visit Our Website
? Info@freedomcontractors.net
? 720-414-3134
#FreedomContractors #CompositeDeck #CoveredDeck #Deck #DeckConstruction #DeckDesigns #DeckIdeas #TwoStoryCoveredDeck #TwoStoryDeck #TwoStoryDeckAddition #TwoStoryDeckIdeas #Denver #OutdoorLiving #Houzz
Hitta den rätta lokala yrkespersonen för ditt projekt
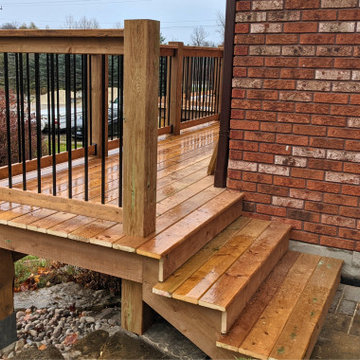
Discover elevated outdoor living with our latest project in King City, featuring a spacious 800 sq. ft second-story wooden walkout deck. Meticulously designed and crafted by our skilled team of experts, this elevated deck embodies quality and functionality, providing a stunning extension to the home with panoramic views and unparalleled craftsmanship. Elevate your lifestyle with our custom-built outdoor spaces, perfect for relaxation and hosting guests.
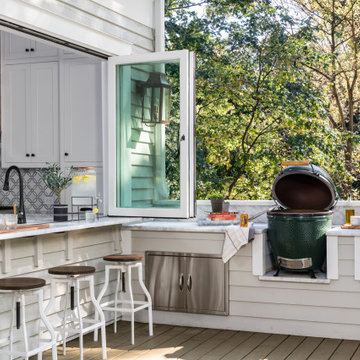
This home, built in 1920, is a quintessential Virginia Highland craftsman bungalow in intown Atlanta. The home underwent an extensive renovaton that included the addition of a screened porch and deck off the back, dormers on the second story in the front, and finishing out the basement level. Most interior spaces were updated including the kitchen, multiple bathrooms, a mudroom and laundry room.
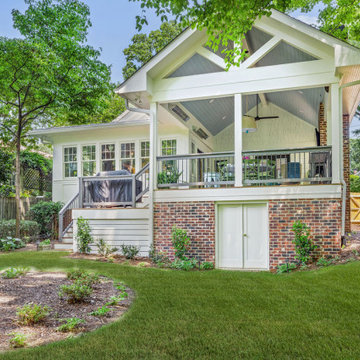
This Decatur family came to us looking for a complete renovation of their under-utilized backyard and small, outdoor deck. Their wish list included a functional design that would incorporate indoor-outdoor living and tie in with their Decatur home’s transitional aesthetic. The result is a stunning outdoor living area with a wealth of options for relaxing, entertaining, and outdoor dining.
This classic southern-style covered porch, with its open gable roof, features a tongue and groove ceiling painted in a soft shade of blue and centers around an eye-catching wood burning brick fireplace with mounted tv and ample seating in a cheerful bright blue and green color scheme. A new set of French doors off the kitchen creates a seamless transition to the outdoor living room where a small, unused closet was revamped into a stylish, custom built-in bar complete with honed black granite countertops, floating shelves, and a stainless-steel beverage fridge.
Adjacent to the lounge area is the covered outdoor dining room ideal for year-round entertaining and spacious enough to host plenty of family and friends without exposure to the elements. A statement pendant light above the large circular table and colorful green dining chairs add a fun and inviting atmosphere to the space. The lower deck includes a separate grilling station and leads down to the private backyard. A thoughtful landscape plan was designed to complement the natural surroundings and enhance the peaceful ambience of this gorgeous in-town retreat.
An added bonus is the new storage room built under the deck with a set of custom French doors that make it easily accessible for our homeowners to use.
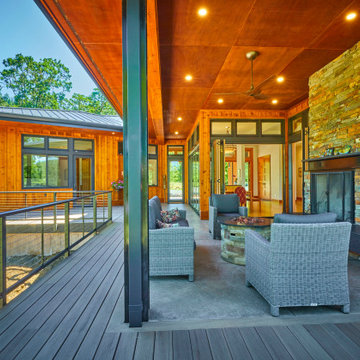
One couple's custom dream house come true in the woods of Eugene, Oregon where traditional style complements the rustic surroundings.
The owners wanted a house “that was intimately connected with the surrounding oak savanna, both visually and physically.” To that end, there are large window and door openings in virtually every space. Covered decks surround the house for a total of almost 2,800 square feet of living space, including an outdoor living room with a fireplace.
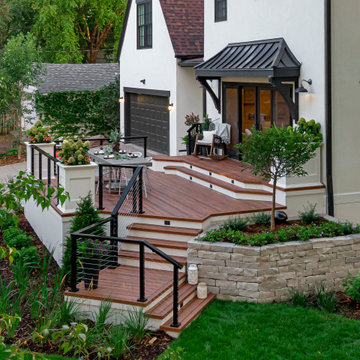
With a recently updated kitchen, these clients had big plans in mind on how to connect their interior living space to the exterior. They wanted a seamless transition that was low maintenance, stylish and large enough to host a party. They got all of that and more! The tiered PVC deck designed to look like exotic wood is flanked with built-in containers, modern cable railings, raised garden beds and a bluestone walkway for driveway access. The clients are thrilled with the new space and how well it integrates with their home.
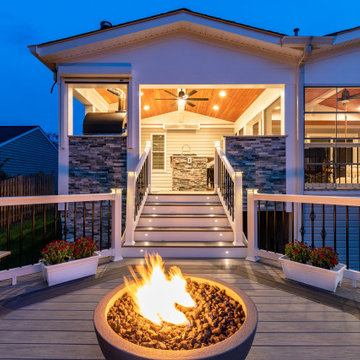
New step dawn deck with wrap around bench seating & gas firepit connected to new flagstone patio
Inspiration för en vintage terrass
Inspiration för en vintage terrass
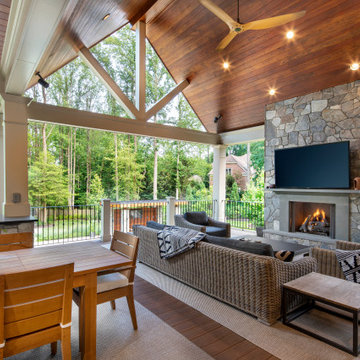
Pool landscaping and hardscape with pergola and covered deck
Idéer för en mellanstor klassisk terrass på baksidan av huset
Idéer för en mellanstor klassisk terrass på baksidan av huset
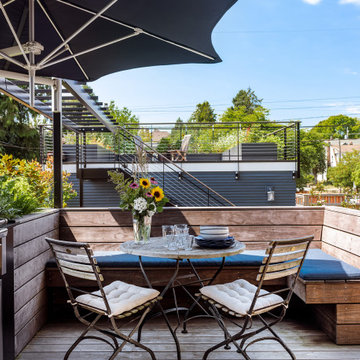
Built-in seating maximizes deck space on a small deck while bench back serves as a guard rail. Herb bed adjacent to grill compliments the outdoor kitchen elements.
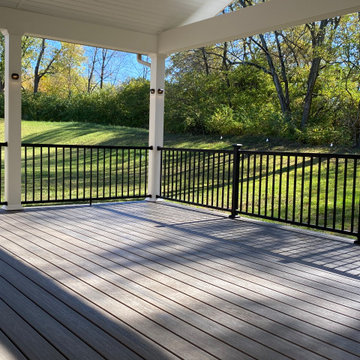
Idéer för att renovera en stor vintage terrass på baksidan av huset, med takförlängning och räcke i metall
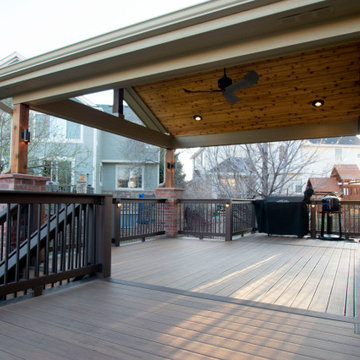
Deck with gable style roof and brick columns. Timbertech Legacy and Timbertech Builder Railing. Stained pine tongue and groove ceiling. Low voltage deck lighting, can lights and outdoor ceiling fan.
62 364 foton på klassisk terrass
2
