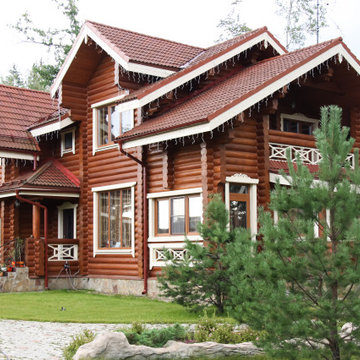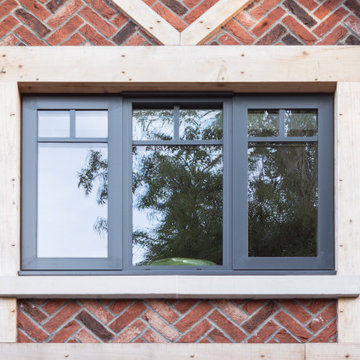411 foton på klassiskt hus
Sortera efter:
Budget
Sortera efter:Populärt i dag
141 - 160 av 411 foton
Artikel 1 av 3
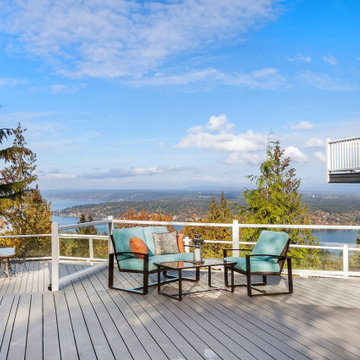
Magnificent pinnacle estate in a private enclave atop Cougar Mountain showcasing spectacular, panoramic lake and mountain views. A rare tranquil retreat on a shy acre lot exemplifying chic, modern details throughout & well-appointed casual spaces. Walls of windows frame astonishing views from all levels including a dreamy gourmet kitchen, luxurious master suite, & awe-inspiring family room below. 2 oversize decks designed for hosting large crowds. An experience like no other!
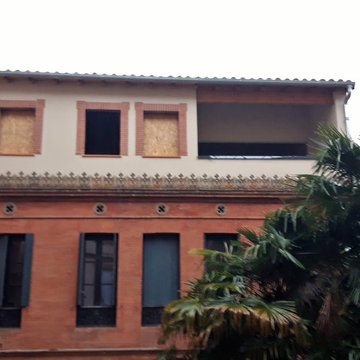
Surélévation d'une Toulousaine en fond de cours (type chartreuse) avec création d'une terrasse.
Traitement de la façade en enduit
Bild på ett vintage rosa radhus, med sadeltak och tak med takplattor
Bild på ett vintage rosa radhus, med sadeltak och tak med takplattor
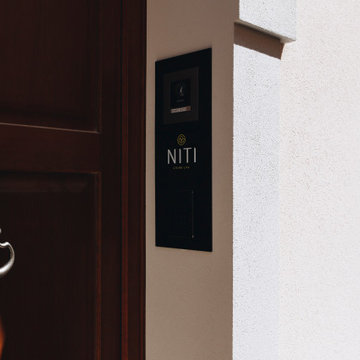
Démolition et reconstruction d'un immeuble dans le centre historique de Castellammare del Golfo composé de petits appartements confortables où vous pourrez passer vos vacances. L'idée était de conserver l'aspect architectural avec un goût historique actuel mais en le reproposant dans une tonalité moderne.Des matériaux précieux ont été utilisés, tels que du parquet en bambou pour le sol, du marbre pour les salles de bains et le hall d'entrée, un escalier métallique avec des marches en bois et des couloirs en marbre, des luminaires encastrés ou suspendus, des boiserie sur les murs des chambres et dans les couloirs, des dressings ouverte, portes intérieures en laque mate avec une couleur raffinée, fenêtres en bois, meubles sur mesure, mini-piscines et mobilier d'extérieur. Chaque étage se distingue par la couleur, l'ameublement et les accessoires d'ameublement. Tout est contrôlé par l'utilisation de la domotique. Un projet de design d'intérieur avec un design unique qui a permis d'obtenir des appartements de luxe.
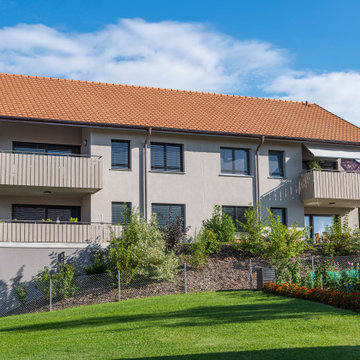
Façade de cet immeuble de 4 appartements composé de deux T3 en rez de jardin et de deux duplex à l'étage.
Bild på ett mellanstort vintage grått lägenhet, med blandad fasad, sadeltak och tak med takplattor
Bild på ett mellanstort vintage grått lägenhet, med blandad fasad, sadeltak och tak med takplattor
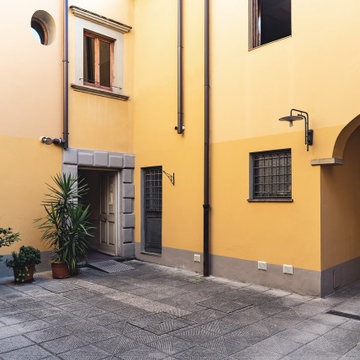
Committente: Studio Immobiliare GR Firenze. Ripresa fotografica: impiego obiettivo 24mm su pieno formato; macchina su treppiedi con allineamento ortogonale dell'inquadratura; impiego luce naturale esistente. Post-produzione: aggiustamenti base immagine; fusione manuale di livelli con differente esposizione per produrre un'immagine ad alto intervallo dinamico ma realistica; rimozione elementi di disturbo. Obiettivo commerciale: realizzazione fotografie di complemento ad annunci su siti web agenzia immobiliare; pubblicità su social network; pubblicità a stampa (principalmente volantini e pieghevoli).
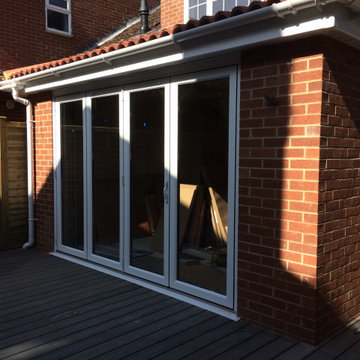
In just 11 weeks, our team transformed the property from a standard semi into a first class family home-come-care facility, comfortable and on-trend – many mod cons, easy to access and get around, inside and out.
Just the sort at which we excel: stripping the house back to basics and completely refurbishing including building a new single storey extension and undertaking a garage conversion to the main garage ground floor space and the garage roof space
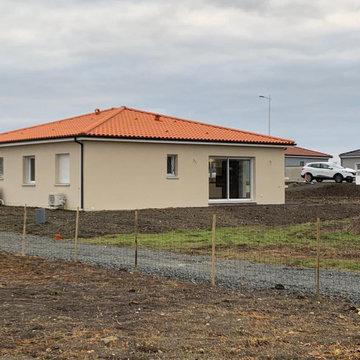
Présentation de l'aspect extérieur de la maison
Idéer för ett mellanstort klassiskt beige hus, med allt i ett plan, valmat tak och tak med takplattor
Idéer för ett mellanstort klassiskt beige hus, med allt i ett plan, valmat tak och tak med takplattor
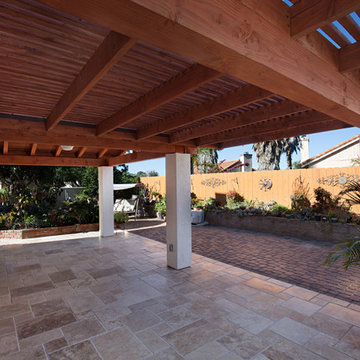
Classic Home Improvements built this wood lattice pergola in addition to the gable roof patio cover. One side of the patio is fully shaded, while this lattice patio cover is partial shade, the perfect balance when spending time in the backyard! Photos by Preview First.
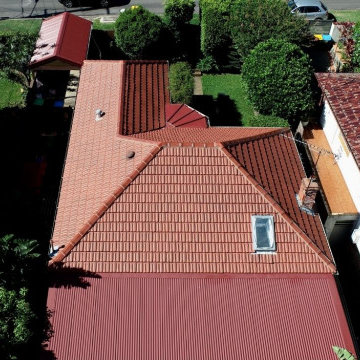
City2surf roofing completed this roof with Marseille (cottage red) tiles and completed the custom flashing covering the main entrance, in Balgowlah on Sydneys Northern Beaches
www.city2surfroofing.com.au
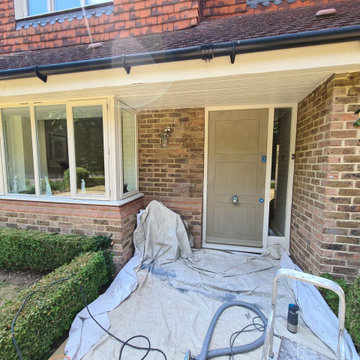
Big exterior repair and tlc work in Cobham Kt11 commissioned by www.midecor.co.uk - work done mainly from ladder due to vast elements around home. Dust free sanded, primed and decorated by hand painting skill. Fully protected and bespoke finish provided.
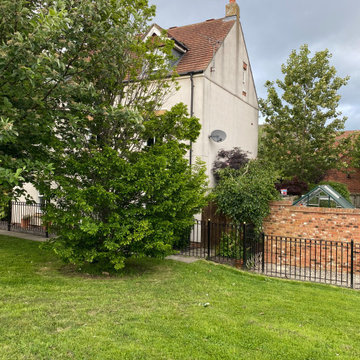
Repairing Gable End in Bristol with render.
Inspiration för ett mellanstort vintage vitt flerfamiljshus, med två våningar och stuckatur
Inspiration för ett mellanstort vintage vitt flerfamiljshus, med två våningar och stuckatur
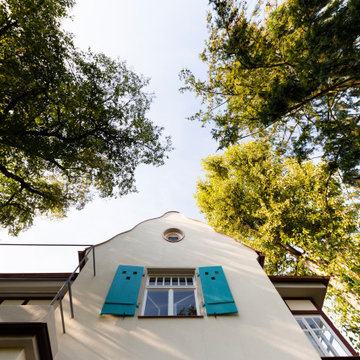
Idéer för ett stort klassiskt beige hus, med två våningar, mansardtak och tak med takplattor
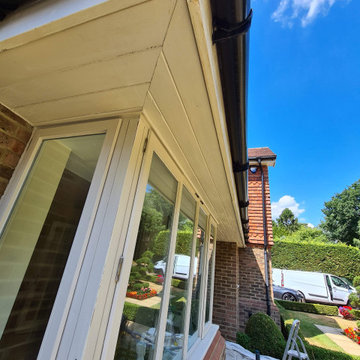
Big exterior repair and tlc work in Cobham Kt11 commissioned by www.midecor.co.uk - work done mainly from ladder due to vast elements around home. Dust free sanded, primed and decorated by hand painting skill. Fully protected and bespoke finish provided.
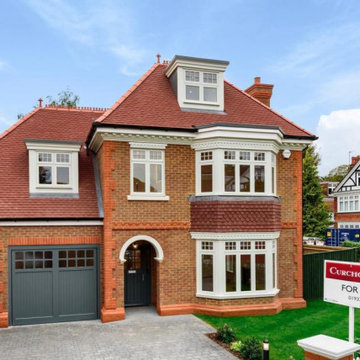
Bild på ett stort vintage rött hus, med tre eller fler plan, tegel, valmat tak och tak med takplattor
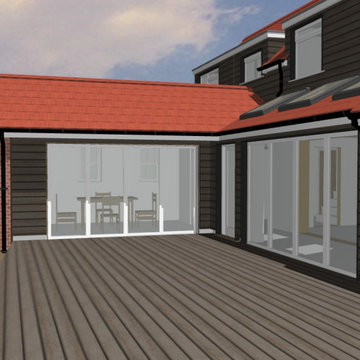
Proposed rear garden courtyard view, showing the wrapping effect of the extension, opening up of the dwelling to the rear garden and the communication between areas of the dwelling, apart, but still together
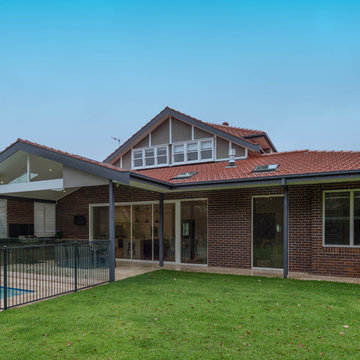
Idéer för att renovera ett vintage rött hus, med två våningar, tegel, valmat tak och tak med takplattor
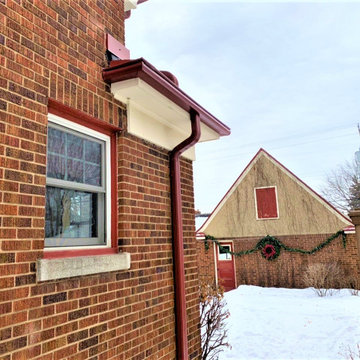
Wanting clog-free gutters that would divert water away from her 1930's era home, Jean chose to have our craftsmen install LeafGuard® Brand Gutters.
She appreciated that they were offered in red to match her home's brick siding.
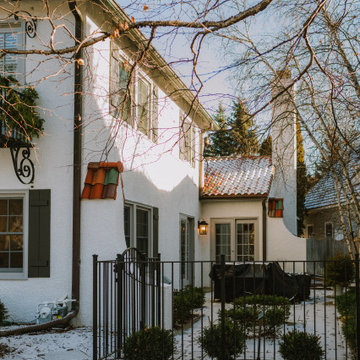
This was a whole house inside and out renovation in the historic country club neighborhood of Edina MN.
Inspiration för stora klassiska vita hus, med två våningar, stuckatur, valmat tak och tak med takplattor
Inspiration för stora klassiska vita hus, med två våningar, stuckatur, valmat tak och tak med takplattor
411 foton på klassiskt hus
8
