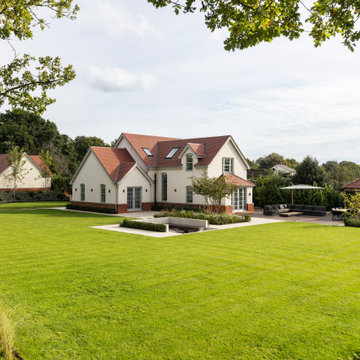411 foton på klassiskt hus
Sortera efter:
Budget
Sortera efter:Populärt i dag
101 - 120 av 411 foton
Artikel 1 av 3
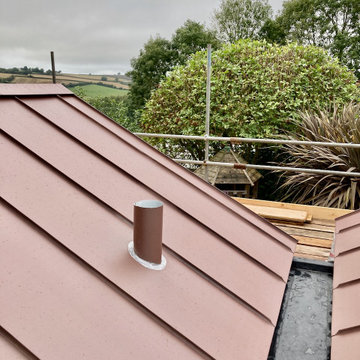
This small cabin provides a home working studio with separate workshop for a property on the outskirts of Bath, and is clad using charred oak boards and adorned with a bespoke perforated steel log store and canopy.
The client were seeking a more traditional style cabin for this site, which we’ve used as the basis for the form and cladding style, but go on to tweak with its bold metalwork and asymmetric roof pitches - for something a little more special.
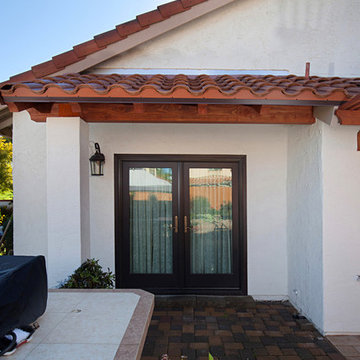
This patio cover is an extension to this Oceanside home's design with a matching tile roof and stucco posts. Photos by Preview First.
Inspiration för ett stort vintage beige hus, med två våningar, stuckatur, mansardtak och tak med takplattor
Inspiration för ett stort vintage beige hus, med två våningar, stuckatur, mansardtak och tak med takplattor
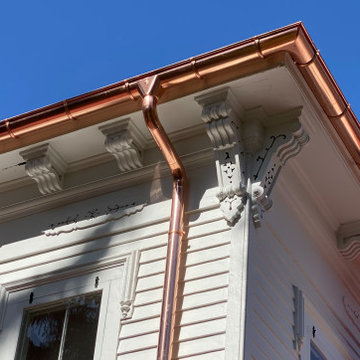
Sunrise Gutters
Hudson, New York 2021
Idéer för ett stort klassiskt vitt trähus, med valmat tak och tak i metall
Idéer för ett stort klassiskt vitt trähus, med valmat tak och tak i metall
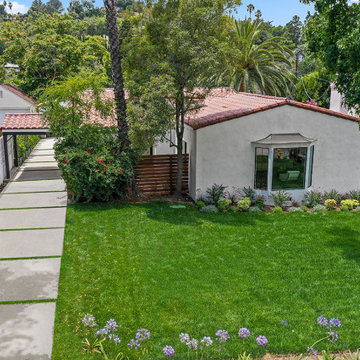
Bild på ett mellanstort vintage vitt hus, med allt i ett plan, stuckatur, sadeltak och tak med takplattor
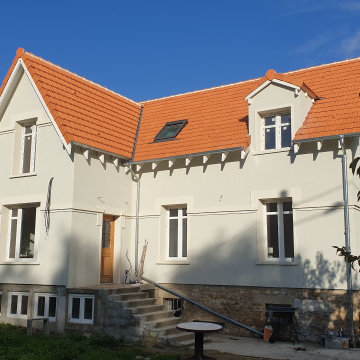
Idéer för ett stort klassiskt beige radhus, med två våningar, tegel, sadeltak och tak med takplattor
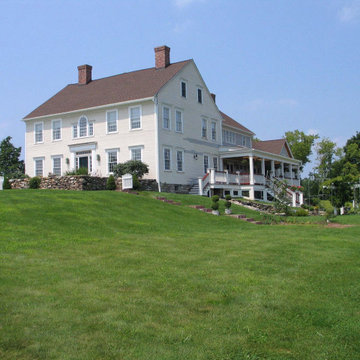
Idéer för att renovera ett vintage beige hus, med tre eller fler plan, sadeltak och tak i shingel
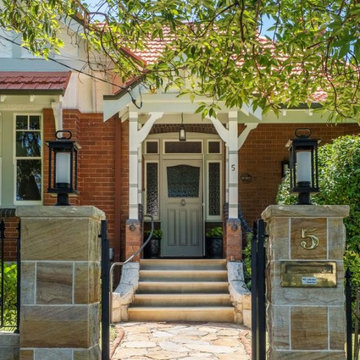
The existing Federation style home has a new colour scheme, selected to highlights the architectural details that contribute to its character.
Foto på ett stort vintage hus, med två våningar, tegel, sadeltak och tak med takplattor
Foto på ett stort vintage hus, med två våningar, tegel, sadeltak och tak med takplattor
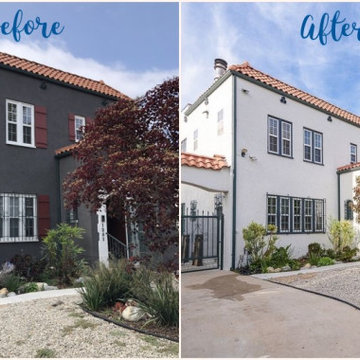
Before and after exterior paint
Bild på ett vintage vitt flerfamiljshus, med två våningar, stuckatur och tak med takplattor
Bild på ett vintage vitt flerfamiljshus, med två våningar, stuckatur och tak med takplattor
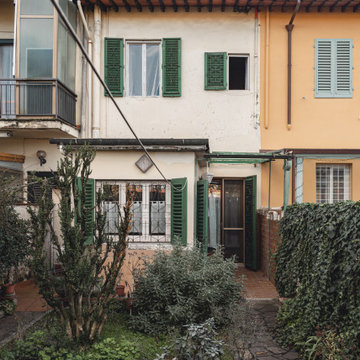
Committente: Studio Immobiliare GR Firenze. Ripresa fotografica: impiego obiettivo 24mm su pieno formato; macchina su treppiedi con allineamento ortogonale dell'inquadratura; impiego luce naturale esistente. Post-produzione: aggiustamenti base immagine; fusione manuale di livelli con differente esposizione per produrre un'immagine ad alto intervallo dinamico ma realistica; rimozione elementi di disturbo. Obiettivo commerciale: realizzazione fotografie di complemento ad annunci su siti web agenzia immobiliare; pubblicità su social network; pubblicità a stampa (principalmente volantini e pieghevoli).
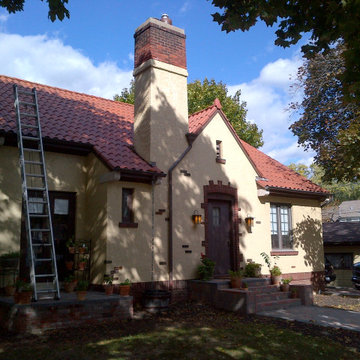
New Ludowici clay tile roof installed on restored old building. New copper gutters.
Inspiration för mellanstora klassiska gula hus, med två våningar, stuckatur, sadeltak och tak med takplattor
Inspiration för mellanstora klassiska gula hus, med två våningar, stuckatur, sadeltak och tak med takplattor
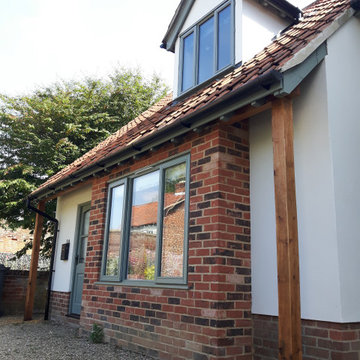
The existing garage and passage has been successfully converted into a family / multi-use room and home office with W.C. Bi folding doors allow the space to be opened up into the gardens. The garage door opening has been retained and adapted to form a feature brick bay window with window seat to the home office, creating a serene workspace.
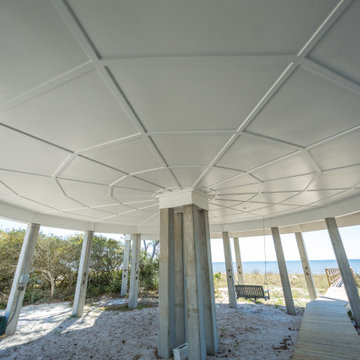
Custom beach home with a screened porch, wooden boardwalk, and two stories.
Inspiration för mellanstora klassiska vita hus, med två våningar, blandad fasad, valmat tak och tak i shingel
Inspiration för mellanstora klassiska vita hus, med två våningar, blandad fasad, valmat tak och tak i shingel
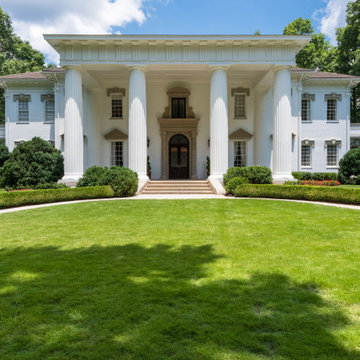
Exempel på ett stort klassiskt vitt hus, med tre eller fler plan och stuckatur
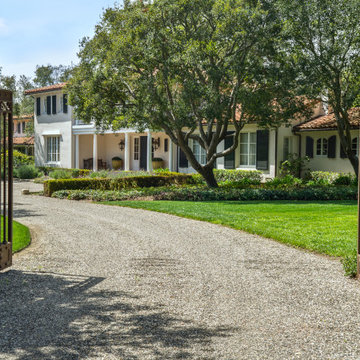
Inredning av ett klassiskt mycket stort vitt hus, med två våningar, stuckatur, sadeltak och tak med takplattor
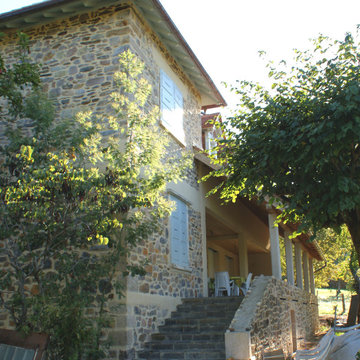
Un bel escalier revêtu de pierres pour accéder à la terrasse
Foto på ett stort vintage beige hus, med tre eller fler plan, valmat tak och tak med takplattor
Foto på ett stort vintage beige hus, med tre eller fler plan, valmat tak och tak med takplattor
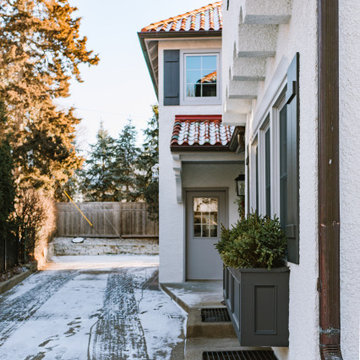
This was a whole house inside and out renovation in the historic country club neighborhood of Edina MN.
Exempel på ett stort klassiskt vitt hus, med två våningar, stuckatur, valmat tak och tak med takplattor
Exempel på ett stort klassiskt vitt hus, med två våningar, stuckatur, valmat tak och tak med takplattor
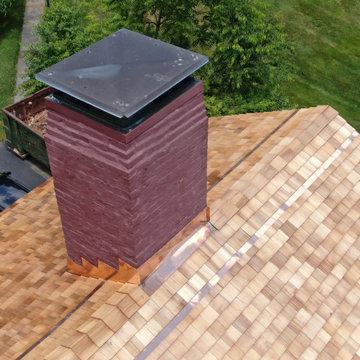
An alternate overhead view of the Gardner Carpenter House - another Historic Restoration Project in Norwichtown, CT. Built in 1793, the original house (there have been some additions put on in back) needed a new roof - we specified and installed western red cedar. After removing the existing roof, we laid down an Ice & Water Shield underlayment. This view captures the 24 gauge red copper flashing we installed on the chimney as well as cleansing strip just below the ridgeline - which reacts with rainwater to deter organic growth such as mold, moss, or lichen. Also visualized here is the cedar shingle ridge cap.
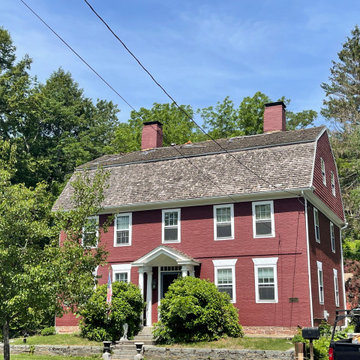
The BEFORE picture of the Gardner Carpenter House in Norwichtown, CT before we removed the existing roof to install a new western red cedar roof system.
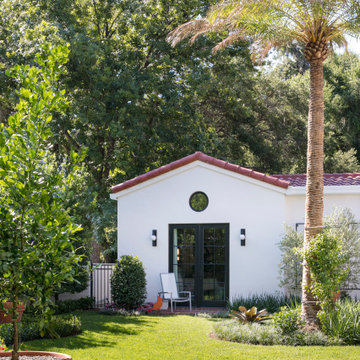
Exempel på ett stort klassiskt hus, med allt i ett plan, stuckatur och tak med takplattor
411 foton på klassiskt hus
6
