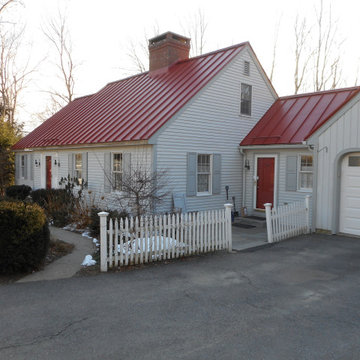411 foton på klassiskt hus
Sortera efter:
Budget
Sortera efter:Populärt i dag
41 - 60 av 411 foton
Artikel 1 av 3
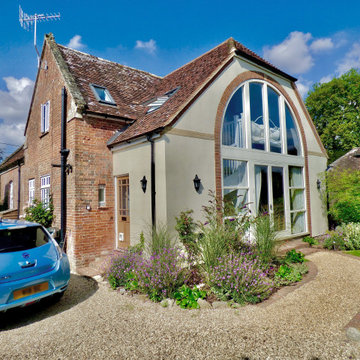
Inspiration för klassiska flerfärgade hus, med två våningar, blandad fasad, valmat tak och tak med takplattor
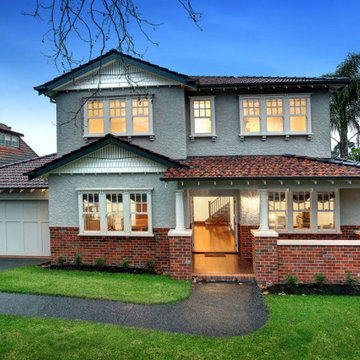
A Blind Pash worked with the client from concept design, drafting, and tendering this new build. From initial concepts through to completion, down to custom furnishings and window treatments
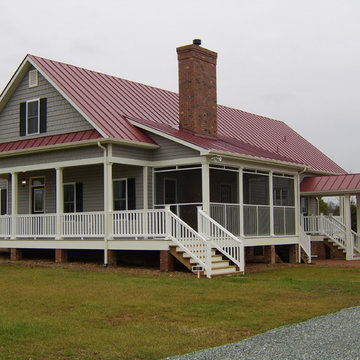
Klassisk inredning av ett mellanstort grått hus, med vinylfasad, valmat tak, två våningar och tak i metall
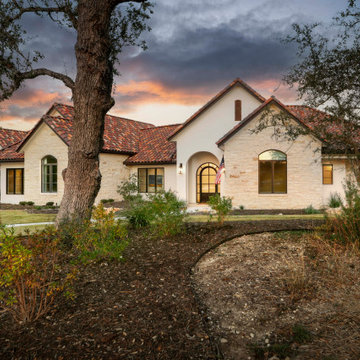
Nestled into a private culdesac in Cordillera Ranch, this classic traditional home struts a timeless elegance that rivals any other surrounding properties.
Designed by Jim Terrian, this residence focuses more on those who live a more relaxed lifestyle with specialty rooms for Arts & Crafts and an in-home exercise studio. Native Texas limestone is tastefully blended with a light hand trowel stucco and is highlighted by a 5 blend concrete tile roof. Wood windows, linear styled fireplaces and specialty wall finishes create warmth throughout the residence. The luxurious Master bath features a shower/tub combination that is the largest wet area that we have ever built. Outdoor you will find an in-ground hot tub on the back lawn providing long range Texas Hill Country views and offers tranquility after a long day of play on the Cordillera Ranch Jack Nicklaus Signature golf course.
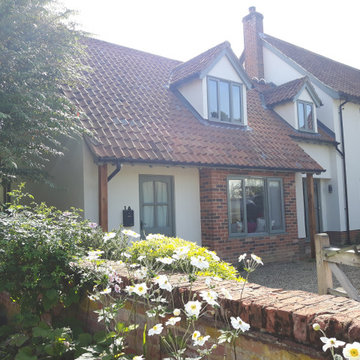
The existing garage and passage has been successfully converted into a family / multi-use room and home office with W.C. Bi folding doors allow the space to be opened up into the gardens. The garage door opening has been retained and adapted to form a feature brick bay window with window seat to the home office, creating a serene workspace.
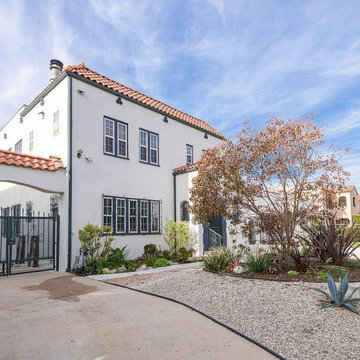
exterior paint
Inspiration för klassiska vita flerfamiljshus, med två våningar, stuckatur och tak med takplattor
Inspiration för klassiska vita flerfamiljshus, med två våningar, stuckatur och tak med takplattor
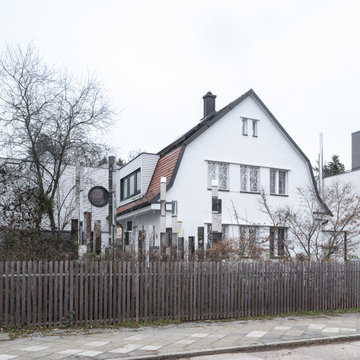
Foto: Marcus Ebener, Berlin
Exempel på ett stort klassiskt vitt hus, med två våningar, stuckatur, mansardtak och tak med takplattor
Exempel på ett stort klassiskt vitt hus, med två våningar, stuckatur, mansardtak och tak med takplattor
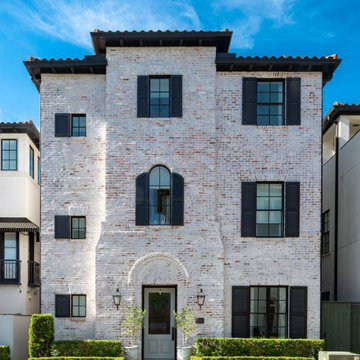
This newly built traditional townhouse in Houston is adorned with classic French Quarter Lanterns on Gooseneck Bracket. Take the tour with Southern Home. http://ow.ly/NgoG50LBr9I
Get the Look ✨ http://ow.ly/oggK50LBraO
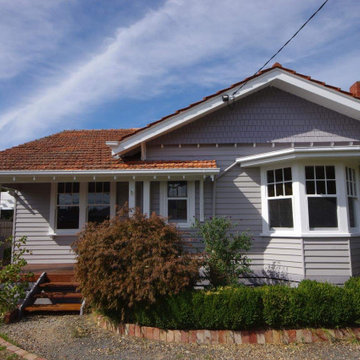
Front facade with a fresh coat of paint, terracotta roof repairs and a new timber entry deck and stairs.
Inredning av ett klassiskt mellanstort grått hus, med allt i ett plan, sadeltak och tak med takplattor
Inredning av ett klassiskt mellanstort grått hus, med allt i ett plan, sadeltak och tak med takplattor
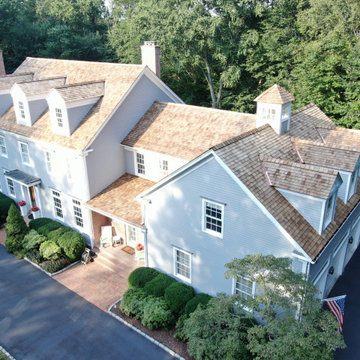
Front side view of this expansive Fairfield County colonial where we replaced the existing architectural asphalt roof with western red cedar. We recommended and installed Watkins Western Red Cedar perfection shingles treated with Chromated Copper Arsenate (CCA). The CCA is an anti-fungal and insect repellant which extends the life of the cedar, especially in shoreline communities where there is significant moisture.
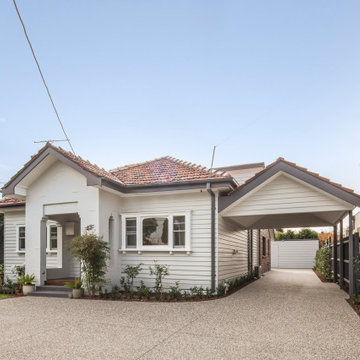
The external facade of the existing building is refurbished and repainted to refresh the house appearance. A new carport is added in the same architectural style and blends in with the existing fabric.
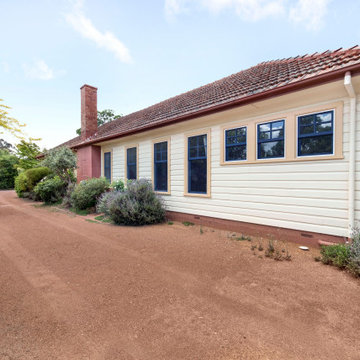
Idéer för mellanstora vintage gula hus, med allt i ett plan, valmat tak och tak med takplattor
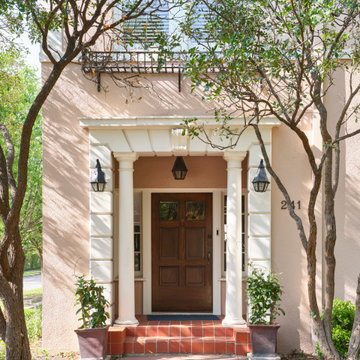
The Summit Project consisted of architectural and interior design services to remodel a house. A design challenge for this project was the remodel and reconfiguration of the second floor to include a primary bathroom and bedroom, a large primary walk-in closet, a guest bathroom, two separate offices, a guest bedroom, and adding a dedicated laundry room. An architectural study was made to retrofit the powder room on the first floor. The space layout was carefully thought out to accommodate these rooms and give a better flow to the second level, creating an oasis for the homeowners.
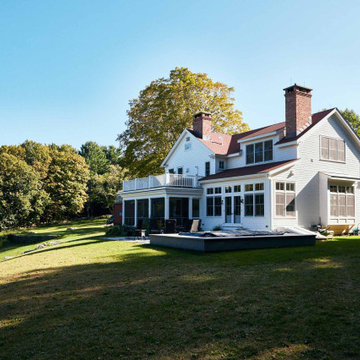
Idéer för ett stort klassiskt vitt hus, med tre eller fler plan, sadeltak och tak i shingel
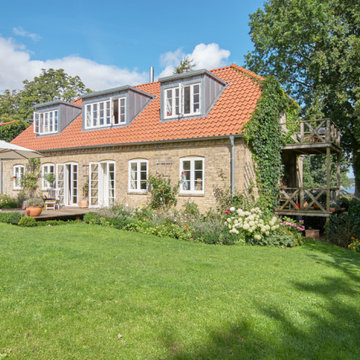
Bauernkate modernisiert mit Holzterrasse am See
Inredning av ett klassiskt hus, med allt i ett plan, tegel, halvvalmat sadeltak och tak med takplattor
Inredning av ett klassiskt hus, med allt i ett plan, tegel, halvvalmat sadeltak och tak med takplattor
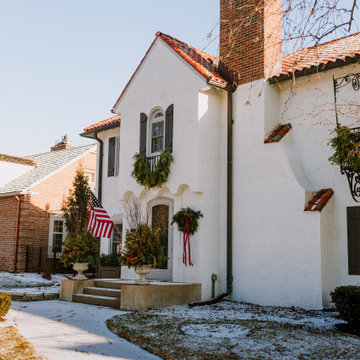
This was a whole house inside and out renovation in the historic country club neighborhood of Edina MN.
Foto på ett stort vintage vitt hus, med två våningar, stuckatur, valmat tak och tak med takplattor
Foto på ett stort vintage vitt hus, med två våningar, stuckatur, valmat tak och tak med takplattor
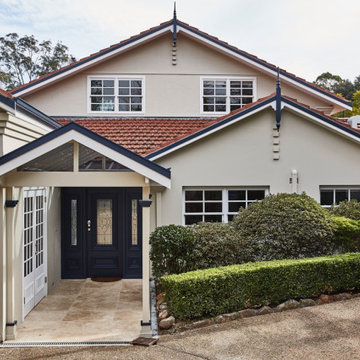
Idéer för stora vintage beige hus, med tre eller fler plan, sadeltak och tak med takplattor

Rear Extension with gable glazing. Bay window extension with juliet balcony. Loft conversion with dormer window.
Exempel på ett mellanstort klassiskt flerfamiljshus, med tre eller fler plan, tegel, sadeltak och tak med takplattor
Exempel på ett mellanstort klassiskt flerfamiljshus, med tre eller fler plan, tegel, sadeltak och tak med takplattor
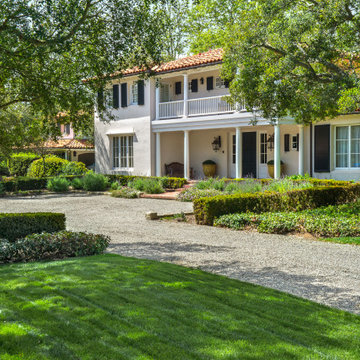
Klassisk inredning av ett mycket stort vitt hus, med två våningar, stuckatur, sadeltak och tak med takplattor
411 foton på klassiskt hus
3
