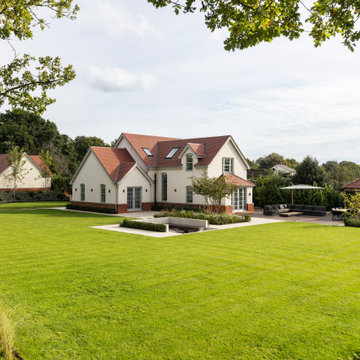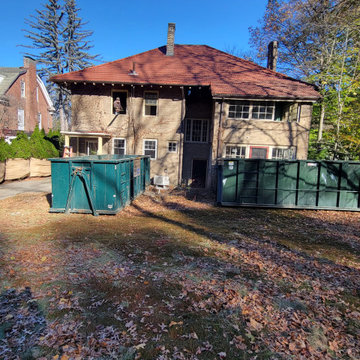411 foton på klassiskt hus
Sortera efter:
Budget
Sortera efter:Populärt i dag
121 - 140 av 411 foton
Artikel 1 av 3
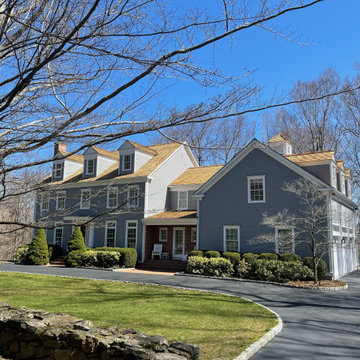
Replacement western red cedar on this expansive Fairfield County, Connecticut colonial residence. We recommended and installed Watkins Western Red Cedar perfection shingles treated with Chromated Copper Arsenate (CCA). The CCA is an anti-fungal and insect repellant which extends the life of the cedar, especially in shoreline communities where there is significant moisture.
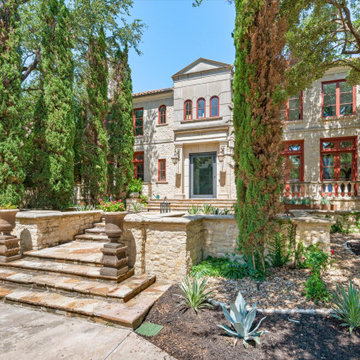
Exempel på ett klassiskt brunt hus, med två våningar, sadeltak och tak med takplattor
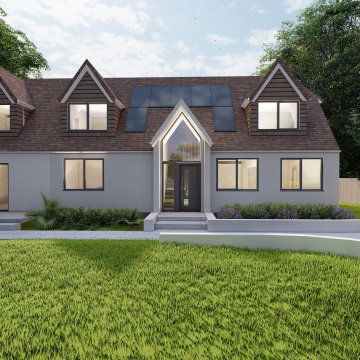
FRESH Architects
Large conversion and extension project to a beautiful country home on a large 1 acre plot.
#FRESHArchitects
www.fresharchitects.co.uk
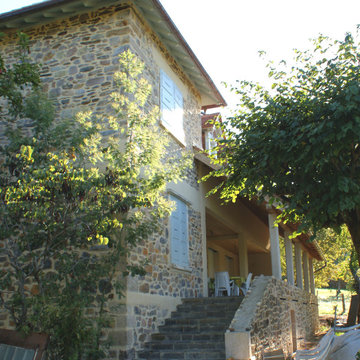
Un bel escalier revêtu de pierres pour accéder à la terrasse
Foto på ett stort vintage beige hus, med tre eller fler plan, valmat tak och tak med takplattor
Foto på ett stort vintage beige hus, med tre eller fler plan, valmat tak och tak med takplattor
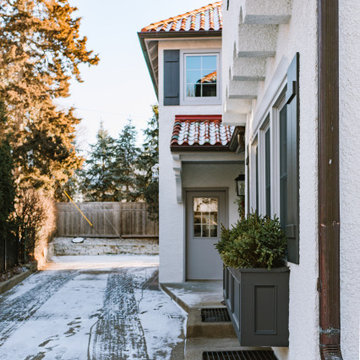
This was a whole house inside and out renovation in the historic country club neighborhood of Edina MN.
Exempel på ett stort klassiskt vitt hus, med två våningar, stuckatur, valmat tak och tak med takplattor
Exempel på ett stort klassiskt vitt hus, med två våningar, stuckatur, valmat tak och tak med takplattor
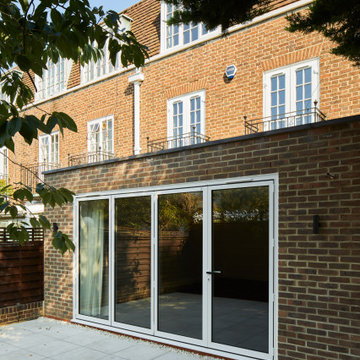
Bild på ett mellanstort vintage rött radhus, med tre eller fler plan, mansardtak och tak i shingel
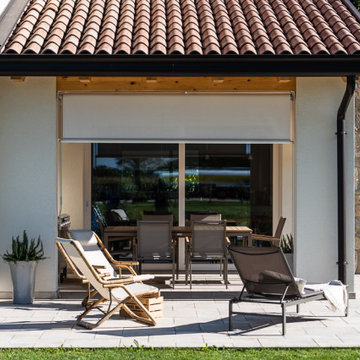
Rivestimento in legno e pietra per questa prestigiosa dimora a due passi dalle colline del Prosecco. La casa in legno è impostata garantendo degli ampi portici su tutti i fronti, per permettere angoli di relax alla famiglia, e una protezione dal cocente caldo estivo.
L’abitazione in legno si sviluppa prevalentemente al piano terra, prevedendo una scala interna per l’accesso alle camere nella zona notte al piano primo.
I serramenti sono moderni e al tempo stesso eleganti, con una finitura laccato bianco sia interna che esterna, compresi di sistemi di ombreggiamento con tende oscuranti motorizzate nella zona giorno ed oscuri in legno nella parte notte.
La casa è altamente isolata sia dal punto di vista termico invernale che termico estivo grazie a un cappotto di 16 cm in fibra di legno, che mantiene l’ambiente interno ad una temperatura controllata tutto l’anno e riduce l’impatto dei rumori esterni, che possono influire negativamente sulla qualità di vita all’interno della casa.
Dal punto di vista impiantistico, l’abitazione raggiunge la quasi autosufficienza energetica grazie alla presenza di un impianto fotovoltaico, moduli di solare termico, riscaldamento a pavimento e una unità di ventilazione meccanica controllata per la qualità dell’aria interna.
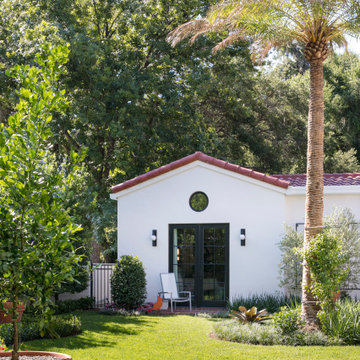
Exempel på ett stort klassiskt hus, med allt i ett plan, stuckatur och tak med takplattor
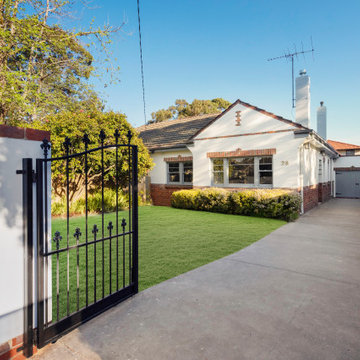
Beautifully fully renovated 1940's double brick home
Klassisk inredning av ett mellanstort vitt hus, med allt i ett plan, tegel, sadeltak och tak med takplattor
Klassisk inredning av ett mellanstort vitt hus, med allt i ett plan, tegel, sadeltak och tak med takplattor
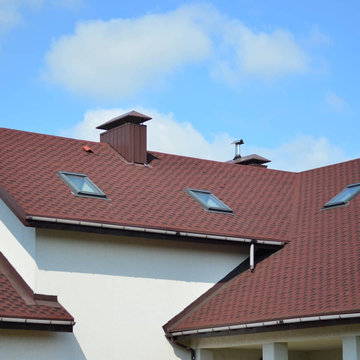
Inspiration för ett stort vintage hus, med allt i ett plan, valmat tak och tak i shingel
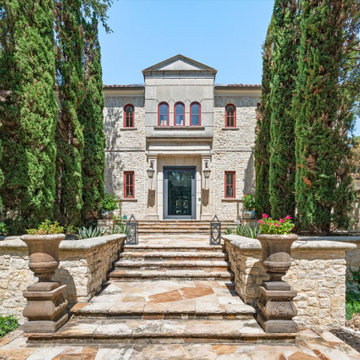
Idéer för att renovera ett vintage brunt hus, med två våningar, sadeltak och tak med takplattor
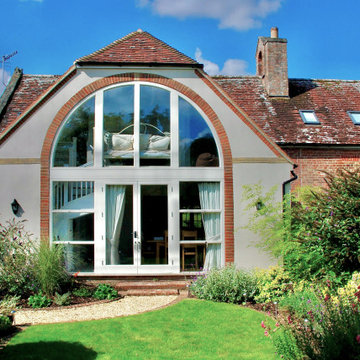
Idéer för att renovera ett mellanstort vintage hus, med två våningar och tak med takplattor
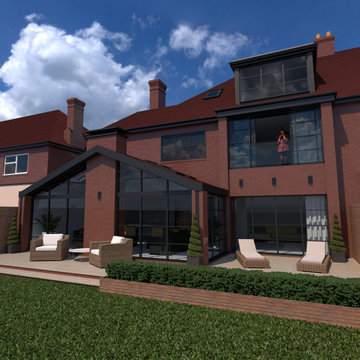
Rear Extension with gable glazing. Bay window extension with juliet balcony. Loft conversion with dormer window.
Bild på ett mellanstort vintage flerfamiljshus, med tre eller fler plan, tegel, sadeltak och tak med takplattor
Bild på ett mellanstort vintage flerfamiljshus, med tre eller fler plan, tegel, sadeltak och tak med takplattor
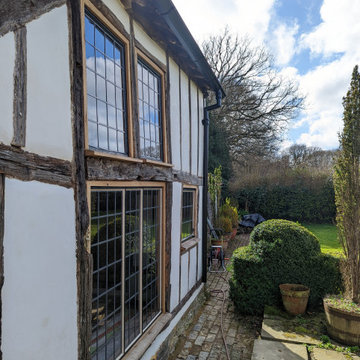
Tucked away in the beautiful West Sussex countryside is this incredible barn. Over six hundred years old, the building had previously been updated in parts over the centuries, but nothing like the complete makeover it has had now. It has been lovingly restored from top to bottom into a superb family home and separate cottage.
The new owners wanted to make the barn more sustainable and efficient. Due to years of the building not being breathable the wonderful timber frame had become damaged. The inappropriate cement render was falling off, so after much research it was decided to replace the wall panels with hempcrete which is carbon negative, thermally efficient and breathable whilst retaining the property’s rustic appearance. As far as possible traditional, locally-sourced products were used such as heritage tiles, genuine steel windows, lime plaster, oakum and natural paints.
As the barn is Grade II listed it was vital that the new windows and doors matched the original metal fenestration. Clement SMW steel windows and Clement W20 steel doors were chosen. SMW steel windows are the perfect choice for heritage projects like this and W20 sections were right for the new French doors.
The single glazed leaded glass was supplied locally by Silver Stained Glass, with the exception of where double glazing was required. For these situations Clement provided krypton filled glass units with 12mm leads. Beautiful pear drop hinges were crafted to look just like the originals and painted to match the windows and doors in RAL 9005 Jet Black (semi-gloss) polyester powder paint.
The client said: “We love how the Clement windows have helped bring our old barn back to life! They look so in keeping with the historic building, but are contemporary enough to allow modern living. The quality feels great, and we can’t wait to throw them open in the Spring!”
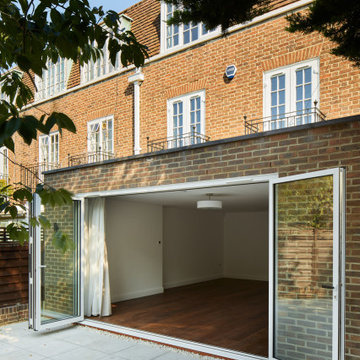
Inspiration för ett mellanstort vintage rött radhus, med tre eller fler plan, mansardtak och tak i shingel
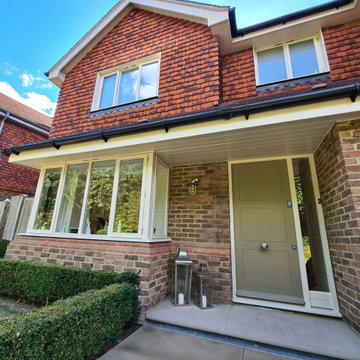
Big exterior repair and tlc work in Cobham Kt11 commissioned by www.midecor.co.uk - work done mainly from ladder due to vast elements around home. Dust free sanded, primed and decorated by hand painting skill. Fully protected and bespoke finish provided.
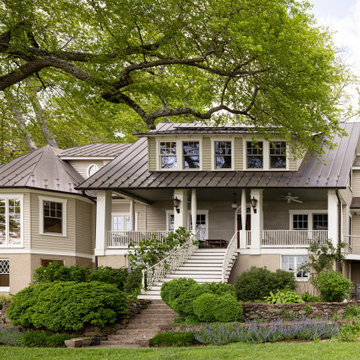
19th century historical waterfront estate featuring award-winning copper roof.
Foto på ett stort vintage hus, med tak i metall
Foto på ett stort vintage hus, med tak i metall
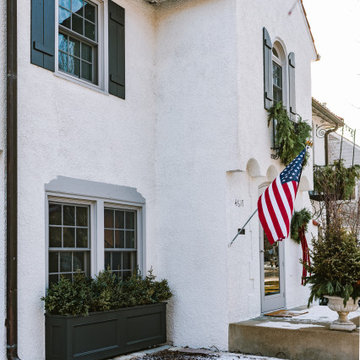
This was a whole house inside and out renovation in the historic country club neighborhood of Edina MN.
Idéer för stora vintage vita hus, med två våningar, stuckatur, valmat tak och tak med takplattor
Idéer för stora vintage vita hus, med två våningar, stuckatur, valmat tak och tak med takplattor
411 foton på klassiskt hus
7
