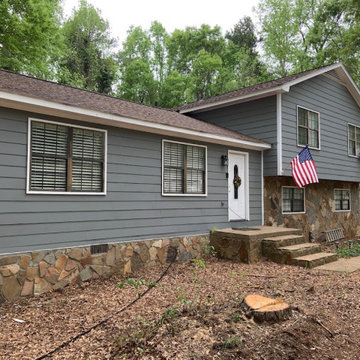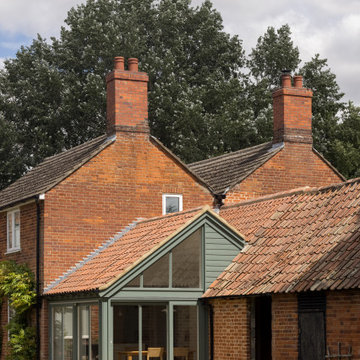411 foton på klassiskt hus
Sortera efter:
Budget
Sortera efter:Populärt i dag
81 - 100 av 411 foton
Artikel 1 av 3
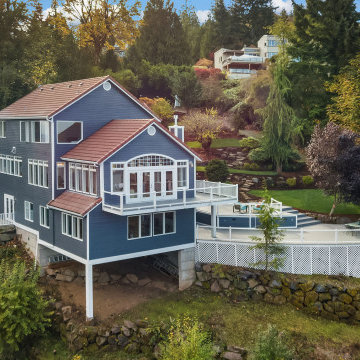
Magnificent pinnacle estate in a private enclave atop Cougar Mountain showcasing spectacular, panoramic lake and mountain views. A rare tranquil retreat on a shy acre lot exemplifying chic, modern details throughout & well-appointed casual spaces. Walls of windows frame astonishing views from all levels including a dreamy gourmet kitchen, luxurious master suite, & awe-inspiring family room below. 2 oversize decks designed for hosting large crowds. An experience like no other!
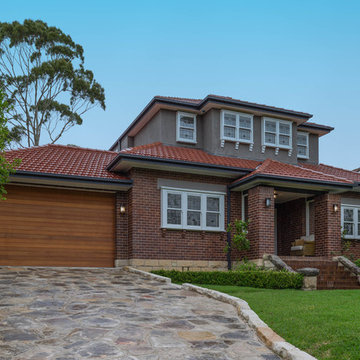
Foto på ett vintage rött hus, med två våningar, tegel, valmat tak och tak med takplattor
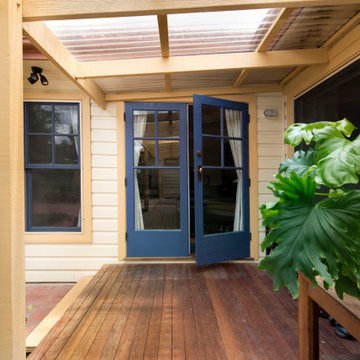
Foto på ett mellanstort vintage gult hus, med allt i ett plan, valmat tak och tak med takplattor
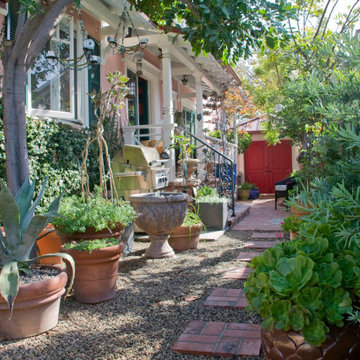
Exempel på ett klassiskt rosa hus, med allt i ett plan, stuckatur och tak i metall

The pool, previously enclosed, has been opened up and integrated into the rear garden landscape and outdoor entertaining areas.
The rear areas of the home have been reconstructed to and now include a new first floor addition that is designed to respect the character of the original house and its location within a heritage conservation area.
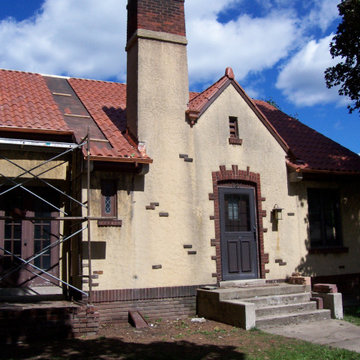
New Ludowici clay tile roof installed on restored old building. New copper gutters.
Idéer för ett mellanstort klassiskt gult hus, med två våningar, stuckatur, sadeltak och tak med takplattor
Idéer för ett mellanstort klassiskt gult hus, med två våningar, stuckatur, sadeltak och tak med takplattor
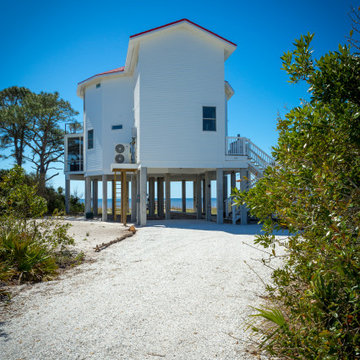
Custom beach home with a screened porch, wooden boardwalk, and two stories.
Idéer för ett mellanstort klassiskt vitt hus, med två våningar, blandad fasad, valmat tak och tak i shingel
Idéer för ett mellanstort klassiskt vitt hus, med två våningar, blandad fasad, valmat tak och tak i shingel
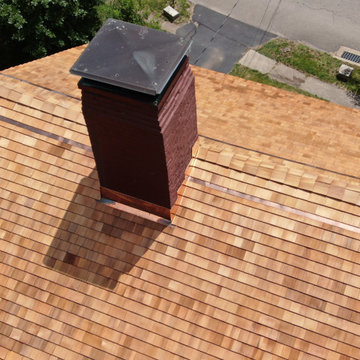
Overhead view of the Gardner Carpenter House - another Historic Restoration Project in Norwichtown, CT. Built in 1793, the original house (there have been some additions put on in back) needed a new roof - we specified and installed western red cedar. After removing the existing roof, we laid down an Ice & Water Shield underlayment. This view captures the 24 gauge red copper flashing we installed on the chimney as well as cleansing strip just below the ridgeline - which reacts with rainwater to deter organic growth such as mold, moss, or lichen. Also visualized here is the cedar shingle ridge cap.
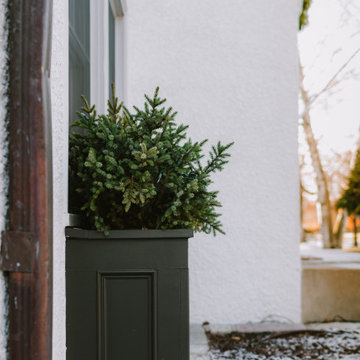
This was a whole house inside and out renovation in the historic country club neighborhood of Edina MN.
Idéer för stora vintage vita hus, med två våningar, stuckatur, valmat tak och tak med takplattor
Idéer för stora vintage vita hus, med två våningar, stuckatur, valmat tak och tak med takplattor
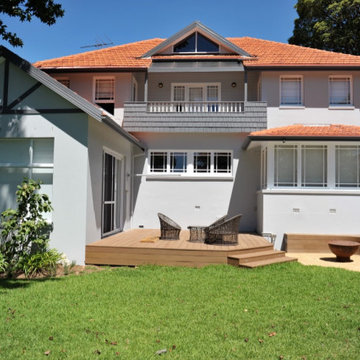
Inspiration för klassiska grå hus, med två våningar och tak med takplattor
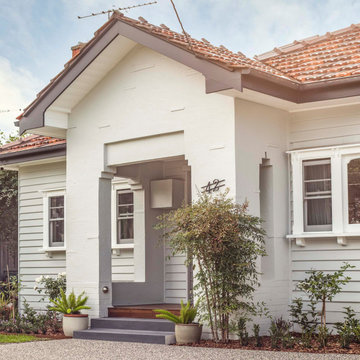
The external facade of the existing building is refurbished and repainted to refresh the house appearance. A new carport is added in the same architectural style and blends in with the existing fabric.
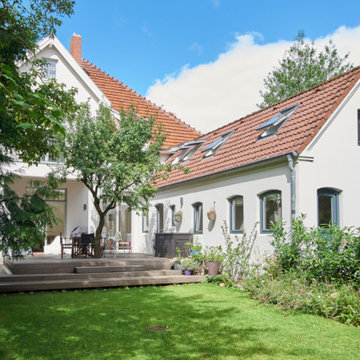
renovierter Altbau mit ehemaligem Schweinestall
Bild på ett stort vintage vitt hus, med två våningar, stuckatur, sadeltak och tak med takplattor
Bild på ett stort vintage vitt hus, med två våningar, stuckatur, sadeltak och tak med takplattor
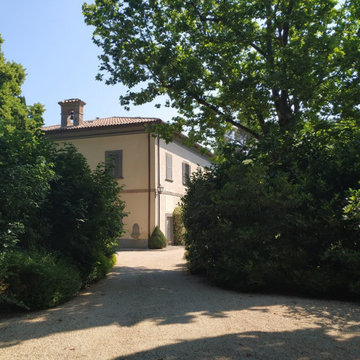
Foto på ett stort vintage beige hus, med två våningar, sadeltak och tak med takplattor
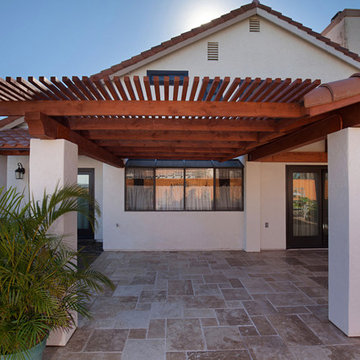
This attached patio cover was installed in this Oceanside home by Classic Home Improvements. The attached pergola is partially shaded while surrounded by another two fully shaded gable roof patio covers. Photos by Preview First.
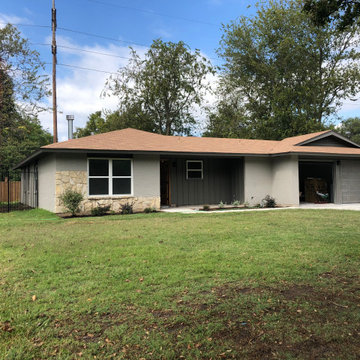
Exterior Before Pics
Idéer för ett mellanstort klassiskt beige hus, med allt i ett plan, tegel, sadeltak och tak i shingel
Idéer för ett mellanstort klassiskt beige hus, med allt i ett plan, tegel, sadeltak och tak i shingel
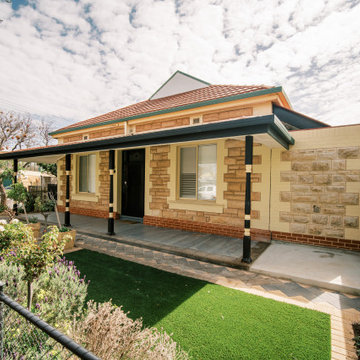
Clients were after a space conscious walk in robe and ensuite to complement the era of this turn of the century villa in one of Adelaide's premier dress circle suburbs. Building to the boundary enabled us to utilize otherwise wasted space down the side of the house to enhance the lived experience of the young, professional owners
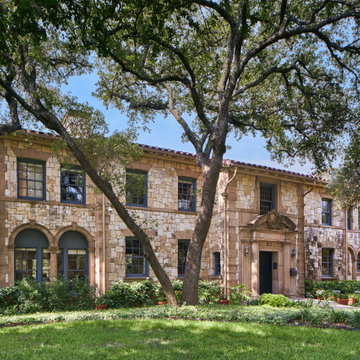
This early 20th-century house needed careful updating so it would work for a contemporary family without feeling as though the historical integrity had been lost.
We stepped in to create a more functional combined kitchen and mud room area. A window bench was added off the kitchen, providing a new sitting area where none existed before. New wood detail was created to match the wood already in the house, so it appears original. Custom upholstery was added for comfort.
In the master bathroom, we reconfigured the adjacent spaces to create a comfortable vanity, shower, and walk-in closet.
The choices of materials were guided by the existing structure, which was very nicely finished.
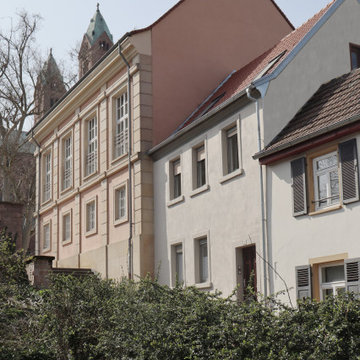
Exempel på ett litet klassiskt grått hus, med två våningar och tak med takplattor
411 foton på klassiskt hus
5
