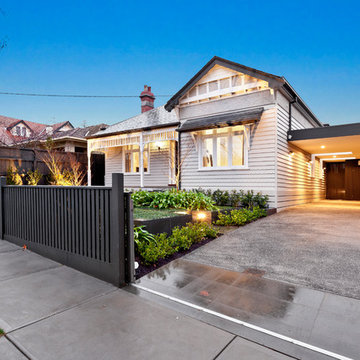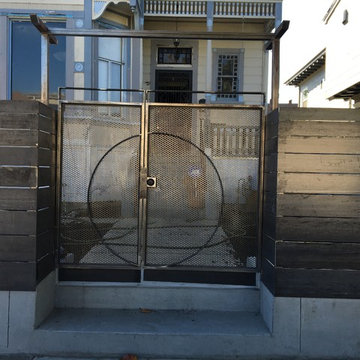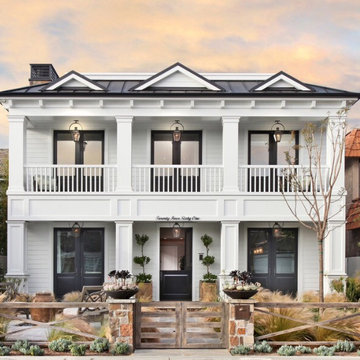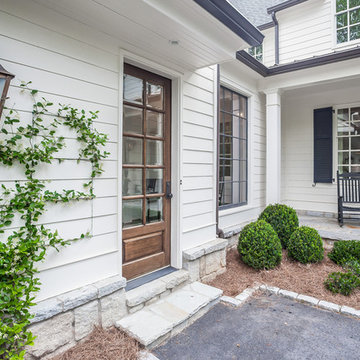20 716 foton på klassiskt vitt hus
Sortera efter:
Budget
Sortera efter:Populärt i dag
161 - 180 av 20 716 foton
Artikel 1 av 3
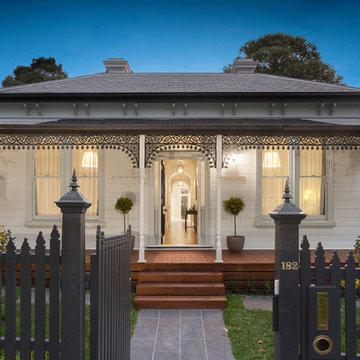
Gareth Richards Photography
Inredning av ett klassiskt vitt hus, med allt i ett plan, valmat tak och tak i shingel
Inredning av ett klassiskt vitt hus, med allt i ett plan, valmat tak och tak i shingel
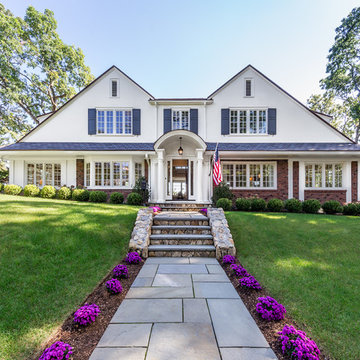
This home gives us all the warm weather vibes and joy.
•
Whole Home Renovation, 1927 Built Home
West Newton, MA
Exempel på ett stort klassiskt vitt hus, med två våningar, blandad fasad, sadeltak och tak i shingel
Exempel på ett stort klassiskt vitt hus, med två våningar, blandad fasad, sadeltak och tak i shingel

Exempel på ett stort klassiskt vitt hus, med två våningar, blandad fasad, sadeltak och tak i shingel
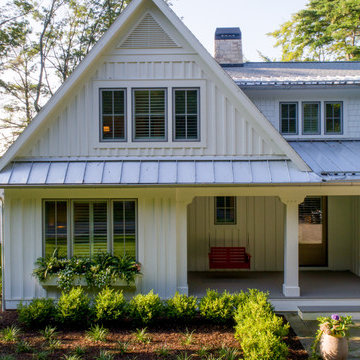
Builder: Falcon Custom Homes
Interior Designer: Mary Burns - Gallery
Photographer: Mike Buck
A perfectly proportioned story and a half cottage, the Farfield is full of traditional details and charm. The front is composed of matching board and batten gables flanking a covered porch featuring square columns with pegged capitols. A tour of the rear façade reveals an asymmetrical elevation with a tall living room gable anchoring the right and a low retractable-screened porch to the left.
Inside, the front foyer opens up to a wide staircase clad in horizontal boards for a more modern feel. To the left, and through a short hall, is a study with private access to the main levels public bathroom. Further back a corridor, framed on one side by the living rooms stone fireplace, connects the master suite to the rest of the house. Entrance to the living room can be gained through a pair of openings flanking the stone fireplace, or via the open concept kitchen/dining room. Neutral grey cabinets featuring a modern take on a recessed panel look, line the perimeter of the kitchen, framing the elongated kitchen island. Twelve leather wrapped chairs provide enough seating for a large family, or gathering of friends. Anchoring the rear of the main level is the screened in porch framed by square columns that match the style of those found at the front porch. Upstairs, there are a total of four separate sleeping chambers. The two bedrooms above the master suite share a bathroom, while the third bedroom to the rear features its own en suite. The fourth is a large bunkroom above the homes two-stall garage large enough to host an abundance of guests.
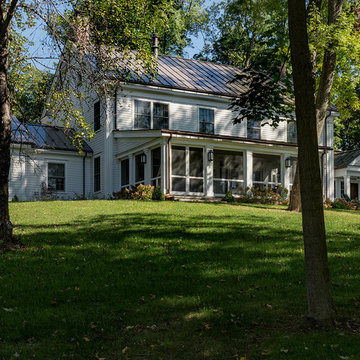
Rob Karosis: Photographer
Inspiration för stora klassiska vita hus, med två våningar, fiberplattor i betong, sadeltak och tak i metall
Inspiration för stora klassiska vita hus, med två våningar, fiberplattor i betong, sadeltak och tak i metall
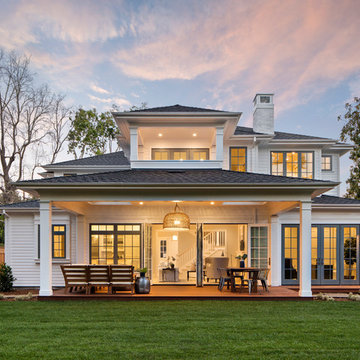
JPM Construction offers complete support for designing, building, and renovating homes in Atherton, Menlo Park, Portola Valley, and surrounding mid-peninsula areas. With a focus on high-quality craftsmanship and professionalism, our clients can expect premium end-to-end service.
The promise of JPM is unparalleled quality both on-site and off, where we value communication and attention to detail at every step. Onsite, we work closely with our own tradesmen, subcontractors, and other vendors to bring the highest standards to construction quality and job site safety. Off site, our management team is always ready to communicate with you about your project. The result is a beautiful, lasting home and seamless experience for you.
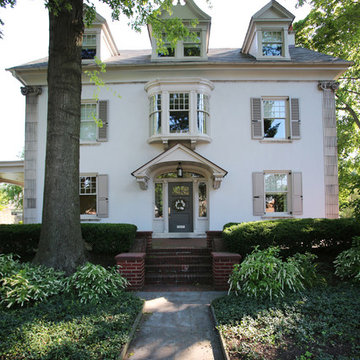
Builder: Butler & Associates
Interiors: Will Bellis Interiors
Photography: John Dimaio Photography
Exempel på ett stort klassiskt vitt hus, med tre eller fler plan, stuckatur, sadeltak och tak i shingel
Exempel på ett stort klassiskt vitt hus, med tre eller fler plan, stuckatur, sadeltak och tak i shingel
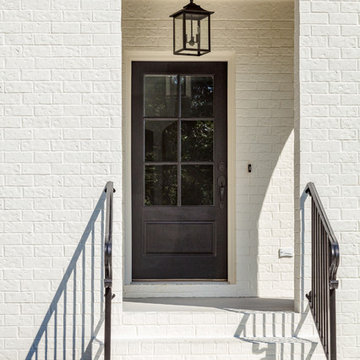
Klassisk inredning av ett mellanstort vitt hus, med två våningar, tegel, sadeltak och tak i shingel

Klassisk inredning av ett mellanstort vitt hus, med två våningar, stuckatur, sadeltak och tak i metall
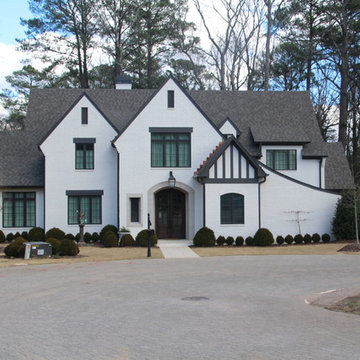
Idéer för stora vintage vita hus, med två våningar, tegel, valmat tak och tak i shingel
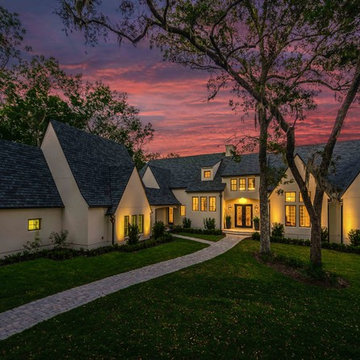
Level Exposure
Inspiration för mellanstora klassiska vita hus, med två våningar, stuckatur, sadeltak och tak i shingel
Inspiration för mellanstora klassiska vita hus, med två våningar, stuckatur, sadeltak och tak i shingel
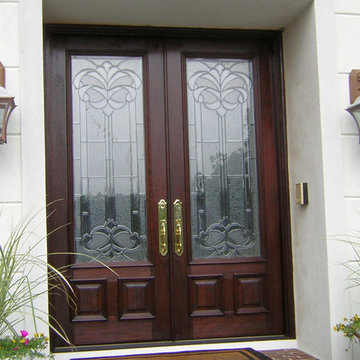
Double front doors stripped and refinished with a dark wood stain - project in Margate City, NJ. More at AkPaintingAndPowerwashing.com
Bild på ett vintage vitt hus, med stuckatur
Bild på ett vintage vitt hus, med stuckatur
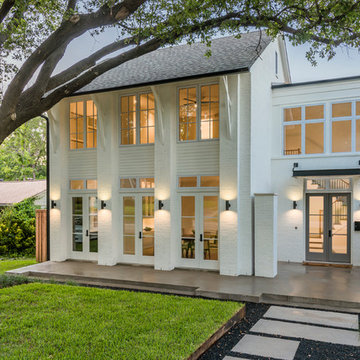
Michael Cagle
Idéer för ett stort klassiskt vitt hus, med två våningar, tegel och sadeltak
Idéer för ett stort klassiskt vitt hus, med två våningar, tegel och sadeltak
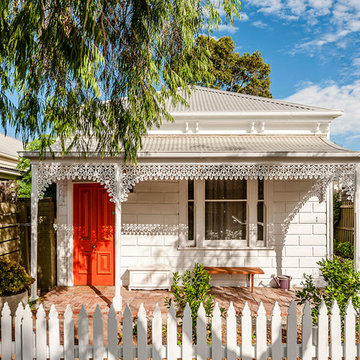
© Itsuka Studio
Inredning av ett klassiskt litet vitt hus, med allt i ett plan, tegel och valmat tak
Inredning av ett klassiskt litet vitt hus, med allt i ett plan, tegel och valmat tak
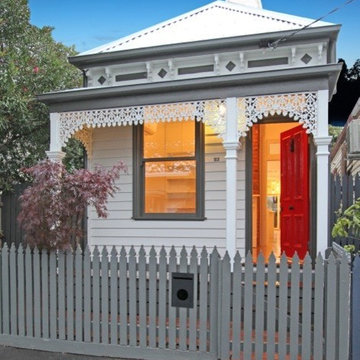
the single storey Victorian home has been fully renovated. The entry door has been painted red, weatherboard and posts/fretwork have been painted white. The picket fence and trims are painted in dark grey to create a nice contrast
PHOTOS BY LOREN
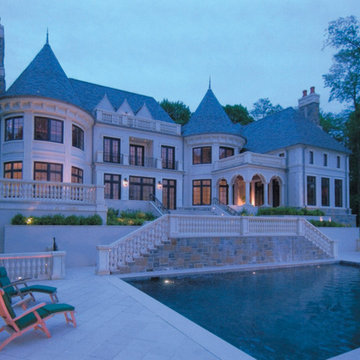
Inspiration för mycket stora klassiska vita hus, med tre eller fler plan och halvvalmat sadeltak
20 716 foton på klassiskt vitt hus
9
