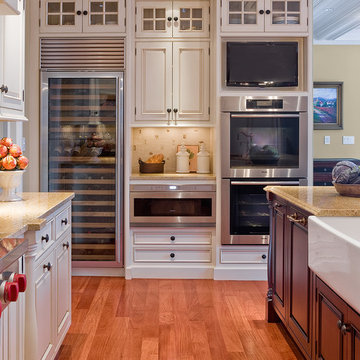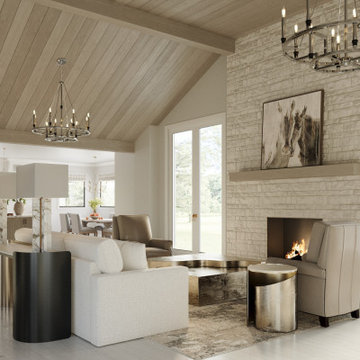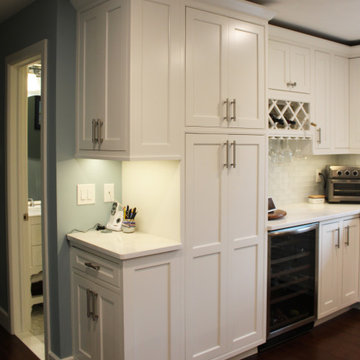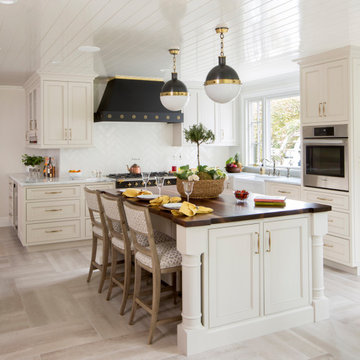73 581 foton på kök, med luckor med profilerade fronter
Sortera efter:
Budget
Sortera efter:Populärt i dag
1 - 20 av 73 581 foton
Artikel 1 av 2

This bright and light shaker style kitchen is painted in bespoke Tom Howley paint colour; Chicory, the light Ivory Spice granite worktops and Mazzano Tumbled marble flooring create a heightened sense of space.

1st Place, National Design Award Winning Kitchen.
Remodeling in Warwick, NY. From a dark, un-inspiring kitchen (see before photos), to a bright, white, custom kitchen. Dark wood floors, white carrera marble counters, solid wood island-table and much more.
Photos - Ken Lauben

The kitchen, breakfast room and family room are all open to one another. The kitchen has a large twelve foot island topped with Calacatta marble and features a roll-out kneading table, and room to seat the whole family. The sunlight breakfast room opens onto the patio which has a built-in barbeque, and both bar top seating and a built in bench for outdoor dining. The large family room features a cozy fireplace, TV media, and a large built-in bookcase. The adjoining craft room is separated by a set of pocket french doors; where the kids can be visible from the family room as they do their homework.

This Coastal Inspired Farmhouse with bay views puts a casual and sophisticated twist on beach living.
Interior Design by Blackband Design and Home Build by Arbor Real Estate.

Collaboration with Homeworks, www.homeworksinteriordesign.com
Inspiration för klassiska kök, med luckor med profilerade fronter, rostfria vitvaror, en rustik diskho och vita skåp
Inspiration för klassiska kök, med luckor med profilerade fronter, rostfria vitvaror, en rustik diskho och vita skåp

Callacatta Oro honed stone tops. Stove top: Bluestar RGTNB366B gas range top in stainless steel. Miele Steam convection over.
Inspiration för klassiska kök, med luckor med profilerade fronter, stänkskydd i tunnelbanekakel, rostfria vitvaror, vita skåp, marmorbänkskiva och vitt stänkskydd
Inspiration för klassiska kök, med luckor med profilerade fronter, stänkskydd i tunnelbanekakel, rostfria vitvaror, vita skåp, marmorbänkskiva och vitt stänkskydd

Modern functionality with a vintage farmhouse style makes this the perfect kitchen featuring marble counter tops, subway tile backsplash, SubZero and Wolf appliances, custom cabinetry, white oak floating shelves and engineered wide plank, oak flooring.

Barbara Brown Photography.
Kitchen design and cabinetry by Bell Kitchen and Bath Studios.
Foto på ett vintage kök, med vita skåp, rostfria vitvaror och luckor med profilerade fronter
Foto på ett vintage kök, med vita skåp, rostfria vitvaror och luckor med profilerade fronter

Inspiration för ett mycket stort vintage vit vitt kök, med en undermonterad diskho, luckor med profilerade fronter, vita skåp, bänkskiva i kvartsit, vitt stänkskydd, stänkskydd i marmor, rostfria vitvaror, marmorgolv och vitt golv

Coffee bar cabinet with retractable doors in open position. Internal lighting & wall-mounted pot filler. Countertop within cabinet detailed to include concealed drain. Microwave built-in below countertop without the use of a trim kit. View through kitchen pass-through to living room beyond. Leathered-quartzite countertops and distressed wood beams.

Photography by Richard Mandelkorn
Klassisk inredning av ett kök, med en rustik diskho, marmorbänkskiva, vita skåp, luckor med profilerade fronter, vitt stänkskydd och stänkskydd i tunnelbanekakel
Klassisk inredning av ett kök, med en rustik diskho, marmorbänkskiva, vita skåp, luckor med profilerade fronter, vitt stänkskydd och stänkskydd i tunnelbanekakel

Photo: Vicki Bodine
Idéer för stora lantliga kök, med en rustik diskho, luckor med profilerade fronter, vita skåp, vitt stänkskydd, rostfria vitvaror, mellanmörkt trägolv, en köksö och marmorbänkskiva
Idéer för stora lantliga kök, med en rustik diskho, luckor med profilerade fronter, vita skåp, vitt stänkskydd, rostfria vitvaror, mellanmörkt trägolv, en köksö och marmorbänkskiva

What a transformation this is going to be. We are taking out some walls, expanding the kitchen window reconfiguring the space and adding some amazing details. The wood beams and planked ceiling combined with the taller French doors will make a statement for sure. This remodel started Jan of 2024. We are the design team that is bringing this to life, no architect just our team and our chosen construction team. We will be featuring Plato Cabinetry in this remarkable remodel.

Inredning av ett klassiskt stort vit vitt kök, med en undermonterad diskho, luckor med profilerade fronter, skåp i ljust trä, bänkskiva i kvarts, vitt stänkskydd, stänkskydd i sten, rostfria vitvaror, ljust trägolv, flera köksöar och beiget golv

Thse clients came to me for a kitchen refresh. Keeping the existing floor plan but updating as much as possible. After explaining my thoughts, they chose to go with a much larger project. The wall to the garage wash pushed bach 12" to allow for the island to happen. This almost couldn't happen as there is a support post in the garage we had to keep. I designed the last pantry area as on 10" deep, allowing us to conceal that behind the cabinets. Then, we opend up the wall to the dining room to make the rooms one large space. The wall to the family room was also openend up, leaving the half wall to allow for the kitchen eating area. They wanted to incorporate a bar area, without it feeling like a "bar" The fabulous tall custom unit houses their wine collection and then half of the dining room buffet area holds glassware and other bar items. I helped the clients with all of the design choices.We all wanted to keep the space classic, war, functional and with mixed materials. I chose to use the same countertop material for the backsplash, to keep the space feeling as large as possible.

Upon entering the room, a faced out cabinet greets the clients for an organized space to catch keys, mail, and charge phones in the in-drawer outlet. A pantry is behind this and then leads to a bar designed into the flow of the u-shape kitchen. New bamboo hardwood flooring, white and blue cabinetry, and cherry accents create a uniform appearance throughout the entire room creating harmony and unison.

Nestled in the hills of Vermont is a relaxing winter retreat that looks like it was planted there a century ago. Our architects worked closely with the builder at Wild Apple Homes to create building sections that felt like they had been added on piece by piece over generations. With thoughtful design and material choices, the result is a cozy 3,300 square foot home with a weathered, lived-in feel; the perfect getaway for a family of ardent skiers.
The main house is a Federal-style farmhouse, with a vernacular board and batten clad connector. Connected to the home is the antique barn frame from Canada. The barn was reassembled on site and attached to the house. Using the antique post and beam frame is the kind of materials reuse seen throughout the main house and the connector to the barn, carefully creating an antique look without the home feeling like a theme house. Trusses in the family/dining room made with salvaged wood echo the design of the attached barn. Rustic in nature, they are a bold design feature. The salvaged wood was also used on the floors, kitchen island, barn doors, and walls. The focus on quality materials is seen throughout the well-built house, right down to the door knobs.

Gorgeous French Country style kitchen featuring a rustic cherry hood with coordinating island. White inset cabinetry frames the dark cherry creating a timeless design.

Inredning av ett klassiskt vit vitt l-kök, med en rustik diskho, luckor med profilerade fronter, vita skåp, vitt stänkskydd, rostfria vitvaror, en köksö och beiget golv

Took down a wall in this kitchen where there used to be a pass through - now it is fully open to the family room with a large island and seating for the whole family.
Photo by Chris Veith
73 581 foton på kök, med luckor med profilerade fronter
1