4 101 foton på kök, med skåp i rostfritt stål
Sortera efter:
Budget
Sortera efter:Populärt i dag
141 - 160 av 4 101 foton
Artikel 1 av 2

The goal of this project was to build a house that would be energy efficient using materials that were both economical and environmentally conscious. Due to the extremely cold winter weather conditions in the Catskills, insulating the house was a primary concern. The main structure of the house is a timber frame from an nineteenth century barn that has been restored and raised on this new site. The entirety of this frame has then been wrapped in SIPs (structural insulated panels), both walls and the roof. The house is slab on grade, insulated from below. The concrete slab was poured with a radiant heating system inside and the top of the slab was polished and left exposed as the flooring surface. Fiberglass windows with an extremely high R-value were chosen for their green properties. Care was also taken during construction to make all of the joints between the SIPs panels and around window and door openings as airtight as possible. The fact that the house is so airtight along with the high overall insulatory value achieved from the insulated slab, SIPs panels, and windows make the house very energy efficient. The house utilizes an air exchanger, a device that brings fresh air in from outside without loosing heat and circulates the air within the house to move warmer air down from the second floor. Other green materials in the home include reclaimed barn wood used for the floor and ceiling of the second floor, reclaimed wood stairs and bathroom vanity, and an on-demand hot water/boiler system. The exterior of the house is clad in black corrugated aluminum with an aluminum standing seam roof. Because of the extremely cold winter temperatures windows are used discerningly, the three largest windows are on the first floor providing the main living areas with a majestic view of the Catskill mountains.
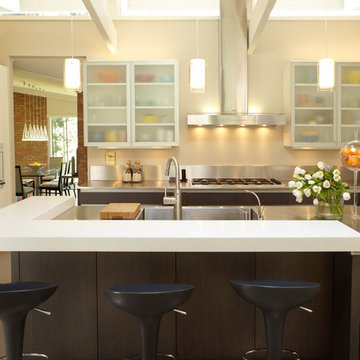
This contemporary kitchen utilizes the natural light within the space. White slab doors adorned with polished chrome hardware accent the stainless steel counter tops with a built in stainless steel sink. A contrasting island situated adjacent to the gas cook top also offers bar height seating for guests. A built up white engineered quartz counter top tops off the island and wraps around the corner. Frosted glass upper cabinets add storage and aesthetic, adding an industrial feel to the overall kitchen.
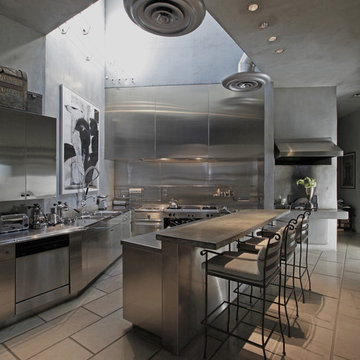
Bild på ett industriellt kök, med rostfria vitvaror, skåp i rostfritt stål, bänkskiva i rostfritt stål, släta luckor, stänkskydd med metallisk yta och stänkskydd i metallkakel
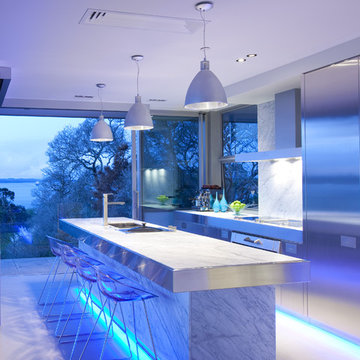
Modern inredning av ett stort kök, med rostfria vitvaror, släta luckor, skåp i rostfritt stål, vitt stänkskydd, bänkskiva i rostfritt stål, stänkskydd i marmor och en köksö
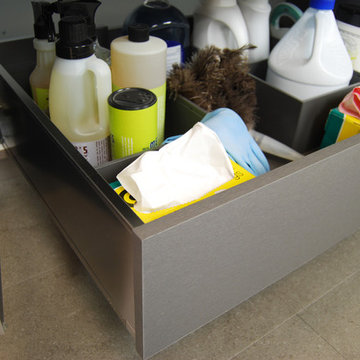
A stainless steel roll-out shelf from Dura Supreme is a fantastic solution for storing your cleaning supplies. Select one for easy, accessible storage under a sink, or select multiple roll-out shelves if you have a full cabinet dedicated to your cleaning supplies. Coordinating gray metal accessories can be used to help you customize and organize the storage on each shelf.
This contemporary kitchen features the NEW Stainless Steel Drawers and Roll-Out Shelves from Dura Supreme Cabinetry. The Bria (frameless) cabinets in Dura Supreme's "White" and Wired-Foil cabinets in Dura Supreme's "Wired-Mercury" are a great combination of cabinetry for creating the clean sleek look of this modern two-tone kitchen design.
Dura Supreme Cabinetry is excited to introduce NEW Stainless Steel Drawers and Roll-Out Shelves for their Bria Cabinetry (Frameless / Full-Access product line). For a limited time, this new metal drawer system is available exclusively from Dura Supreme as they partnered with Blum to be the first American manufacturer to bring it to market.
Dura Supreme’s Stainless Steel Drawers and Roll-Out Shelves are an attractive option for any kitchen design. Sleek, double-wall, stainless steel sides are only ½” thick and work with many of Dura Supreme’s wood drawer accessories, as well as the coordinating gray metal accessories designed specifically for Stainless Steel drawers. Concealed, undermount glides are integrated into the sides and are self-closing with a soft-close feature.
Our new Stainless Steel drawer option provides a contemporary alternative to our classic Maple dovetailed drawer. For homeowners that favor Transitional or Contemporary styling, this sleek, high-performance drawer system will be ideal!
Request a FREE Dura Supreme Brochure:
http://www.durasupreme.com/request-brochure
Find a Dura Supreme Showroom in your area:
http://www.durasupreme.com/dealer-locator
Want to become a Dura Supreme Dealer? Go to:
http://www.durasupreme.com/new-dealer-inquiry
To view a video and more info about this product go to: http://www.durasupreme.com/storage-solutions/stainless-steel-drawers-roll-outs

This former garment factory in Bethnal Green had previously been used as a commercial office before being converted into a large open plan live/work unit nearly ten years ago. The challenge: how to retain an open plan arrangement whilst creating defined spaces and adding a second bedroom.
By opening up the enclosed stairwell and incorporating the vertical circulation into the central atrium, we were able to add space, light and volume to the main living areas. Glazing is used throughout to bring natural light deeper into the floor plan, with obscured glass panels creating privacy for the fully refurbished bathrooms and bedrooms. The glazed atrium visually connects both floors whilst separating public and private spaces.
The industrial aesthetic of the original building has been preserved with a bespoke stainless steel kitchen, open metal staircase and exposed steel columns, complemented by the new metal-framed atrium glazing, and poured concrete resin floor.
Photographer: Rory Gardiner

Photo by Dickson dunlap
Idéer för att renovera ett mellanstort industriellt kök, med en undermonterad diskho, skåp i rostfritt stål, granitbänkskiva, svart stänkskydd, stänkskydd i glaskakel, rostfria vitvaror, betonggolv och en köksö
Idéer för att renovera ett mellanstort industriellt kök, med en undermonterad diskho, skåp i rostfritt stål, granitbänkskiva, svart stänkskydd, stänkskydd i glaskakel, rostfria vitvaror, betonggolv och en köksö
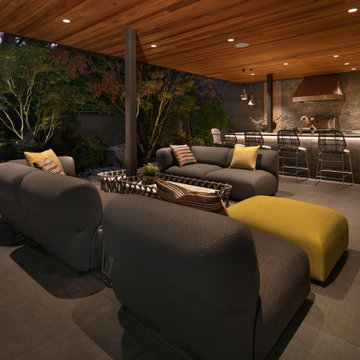
According to the new owners, a great deal of focus was placed on the outside of the home. A large doorway fully opens to the outdoors, revealing a private open-air entertaining area with natural elements from the surrounding environment. Beautiful wood finishes found inside the home flow seamlessly into the covered outdoor space, which provides year-round usability. Anchored by a fully-functional outdoor kitchen, the refined materials and warm accents perfectly complement the timeless design of the K750HB Hybrid Fire Grill and stainless steel Signature Series cabinetry and appliances.
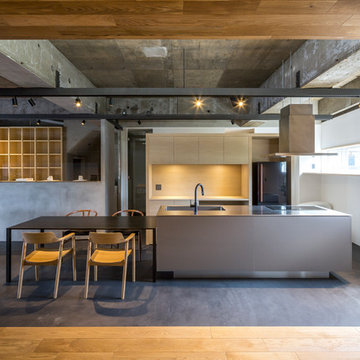
トーンが統一された
シックで落ち着いた雰囲気の空間。
インダストリアル調に仕上がっています。
Exempel på ett mellanstort industriellt grå grått kök med öppen planlösning, med en integrerad diskho, luckor med profilerade fronter, skåp i rostfritt stål, bänkskiva i rostfritt stål, svarta vitvaror, betonggolv, en köksö och grått golv
Exempel på ett mellanstort industriellt grå grått kök med öppen planlösning, med en integrerad diskho, luckor med profilerade fronter, skåp i rostfritt stål, bänkskiva i rostfritt stål, svarta vitvaror, betonggolv, en köksö och grått golv
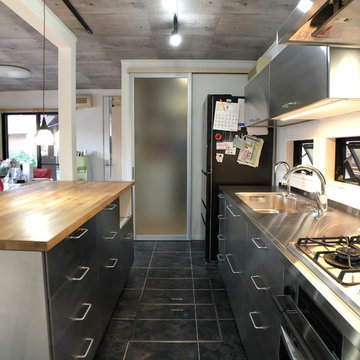
Idéer för industriella linjära brunt kök, med en integrerad diskho, släta luckor, skåp i rostfritt stål, bänkskiva i rostfritt stål, en köksö och svart golv
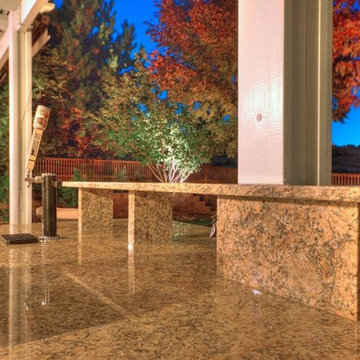
Exempel på ett litet klassiskt kök, med släta luckor, skåp i rostfritt stål, granitbänkskiva, rostfria vitvaror, klinkergolv i terrakotta, en halv köksö och rött golv
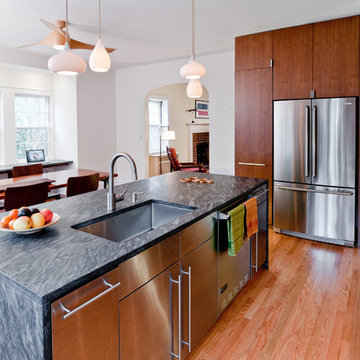
Stone counertop with stainless steel base cabinets
Exempel på ett modernt kök och matrum, med rostfria vitvaror, skåp i rostfritt stål, en enkel diskho och släta luckor
Exempel på ett modernt kök och matrum, med rostfria vitvaror, skåp i rostfritt stål, en enkel diskho och släta luckor
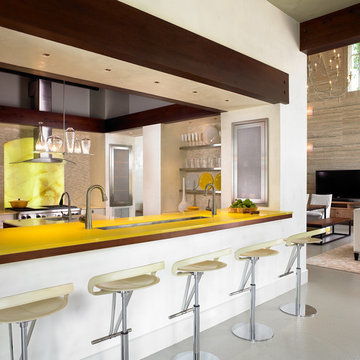
Photo Credit: Kim Sargent
Idéer för funkis gult u-kök, med gult stänkskydd, stänkskydd i sten, rostfria vitvaror, luckor med glaspanel och skåp i rostfritt stål
Idéer för funkis gult u-kök, med gult stänkskydd, stänkskydd i sten, rostfria vitvaror, luckor med glaspanel och skåp i rostfritt stål

Inspiration för ett lantligt beige linjärt beige kök med öppen planlösning, med en dubbel diskho, släta luckor, skåp i rostfritt stål, träbänkskiva, rött stänkskydd, stänkskydd i tegel, rostfria vitvaror, ljust trägolv och beiget golv

© Rusticasa
Idéer för ett litet exotiskt linjärt kök och matrum, med mellanmörkt trägolv, en nedsänkt diskho, släta luckor, skåp i rostfritt stål, träbänkskiva, stänkskydd med metallisk yta, rostfria vitvaror, en köksö och brunt golv
Idéer för ett litet exotiskt linjärt kök och matrum, med mellanmörkt trägolv, en nedsänkt diskho, släta luckor, skåp i rostfritt stål, träbänkskiva, stänkskydd med metallisk yta, rostfria vitvaror, en köksö och brunt golv
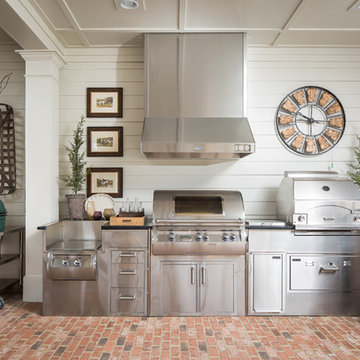
An indoor/outdoor kitchen, living, and dining area by t-Olive Properties (www.toliveproperties.com). Photo by David Cannon (www.davidcannonphotography.com)
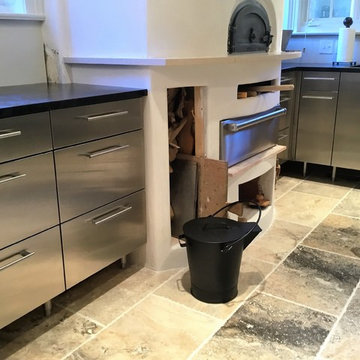
Remodel with Stainless Steel Cabinets by Wood-Mode and Breakfast Bar by Brookhaven.
Inspiration för ett mellanstort funkis kök, med en undermonterad diskho, släta luckor, skåp i rostfritt stål, bänkskiva i täljsten, rostfria vitvaror, klinkergolv i keramik och en köksö
Inspiration för ett mellanstort funkis kök, med en undermonterad diskho, släta luckor, skåp i rostfritt stål, bänkskiva i täljsten, rostfria vitvaror, klinkergolv i keramik och en köksö

Embedded in a Colorado ski resort and accessible only via snowmobile during the winter season, this 1,000 square foot cabin rejects anything ostentatious and oversized, instead opting for a cozy and sustainable retreat from the elements.
This zero-energy grid-independent home relies greatly on passive solar siting and thermal mass to maintain a welcoming temperature even on the coldest days.
The Wee Ski Chalet was recognized as the Sustainability winner in the 2008 AIA Colorado Design Awards, and was featured in Colorado Homes & Lifestyles magazine’s Sustainability Issue.
Michael Shopenn Photography
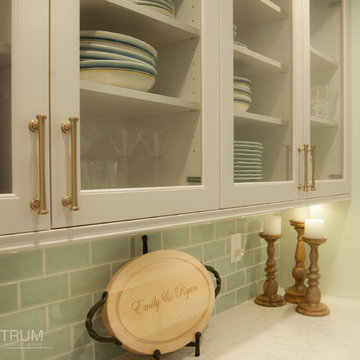
Inspiration för ett mellanstort vintage kök, med en nedsänkt diskho, luckor med upphöjd panel, skåp i rostfritt stål, granitbänkskiva, grönt stänkskydd, stänkskydd i tunnelbanekakel, rostfria vitvaror, mörkt trägolv och en köksö

Bild på ett industriellt kök, med en rustik diskho, öppna hyllor, skåp i rostfritt stål, träbänkskiva, grått stänkskydd, stänkskydd i tegel, rostfria vitvaror, betonggolv, en köksö och grått golv
4 101 foton på kök, med skåp i rostfritt stål
8