4 101 foton på kök, med skåp i rostfritt stål
Sortera efter:
Budget
Sortera efter:Populärt i dag
41 - 60 av 4 101 foton
Artikel 1 av 2
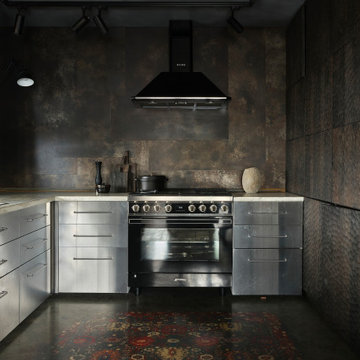
Idéer för ett mellanstort kök, med skåp i rostfritt stål och betonggolv
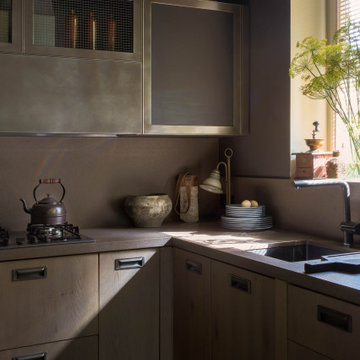
Inspiration för ett litet lantligt grå grått u-kök, med skåp i rostfritt stål, bänkskiva i kvarts, grått stänkskydd och grått golv
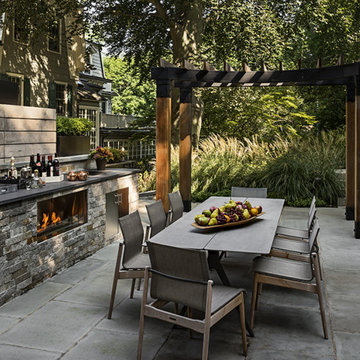
This statement making estate in Rye, New York features an expansive multi-purpose backyard that sits beneath a canopy of trees surrounded by a flourishing grassy landscape. The Kalamazoo Hybrid Fire grill, Signature Series weather-tight cabinetry, and refrigeration are key assets that pull this Rustic look together. This project was designed by Crisp Architects in partnership with Conte and Conte, LLC landscape architects.
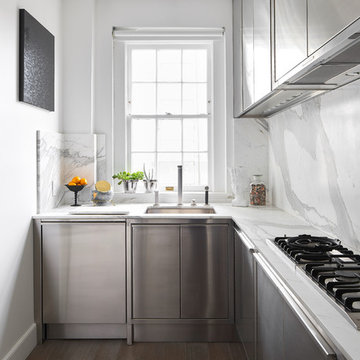
Jonathan Mitchell
Inredning av ett modernt litet vit vitt l-kök, med en undermonterad diskho, släta luckor, skåp i rostfritt stål, vitt stänkskydd, stänkskydd i sten, mörkt trägolv och brunt golv
Inredning av ett modernt litet vit vitt l-kök, med en undermonterad diskho, släta luckor, skåp i rostfritt stål, vitt stänkskydd, stänkskydd i sten, mörkt trägolv och brunt golv
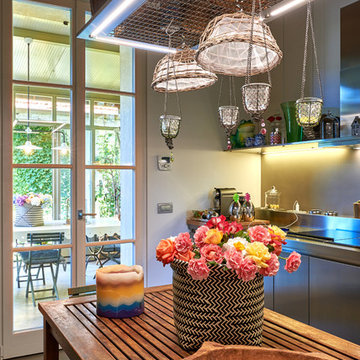
Bild på ett mellanstort funkis linjärt kök och matrum, med släta luckor, skåp i rostfritt stål, bänkskiva i rostfritt stål, vitt stänkskydd, rostfria vitvaror, betonggolv, grått golv och en nedsänkt diskho

A clean modern kitchen designed for an eclectic home with Mediterranean flair. This home was built by Byer Builders within the Houston Oaks Country Club gated community in Hockley, TX. The cabinets feature new mechanical drawer slides that are a touch-to-open drawer with a soft-close feature by Blum.

Cambria
Idéer för ett stort industriellt linjärt kök och matrum, med skåp i rostfritt stål, bänkskiva i kvarts, stänkskydd med metallisk yta, stänkskydd i metallkakel, rostfria vitvaror, klinkergolv i keramik, en köksö, en integrerad diskho, öppna hyllor och grått golv
Idéer för ett stort industriellt linjärt kök och matrum, med skåp i rostfritt stål, bänkskiva i kvarts, stänkskydd med metallisk yta, stänkskydd i metallkakel, rostfria vitvaror, klinkergolv i keramik, en köksö, en integrerad diskho, öppna hyllor och grått golv

The L-shaped island in combination with the stainless steel appliance cube allow for the light to flow through this space entirely. The backdrop of the kitchen houses a steam oven and full height pantry cabinets. The block of Calacatta Oro is the countertop of this island, while a plain sliced black walnut bar top allows for finished dishes to be served to the adjacent dining room. The olive wood ceiling plane serves to unite the kitchen and living room spaces. Photos by Chen + Suchart Studio LLC

Fotografia Joan Altés
Idéer för att renovera ett stort industriellt kök, med släta luckor, skåp i rostfritt stål, flerfärgad stänkskydd, stänkskydd i keramik, rostfria vitvaror, ljust trägolv, en köksö och en nedsänkt diskho
Idéer för att renovera ett stort industriellt kök, med släta luckor, skåp i rostfritt stål, flerfärgad stänkskydd, stänkskydd i keramik, rostfria vitvaror, ljust trägolv, en köksö och en nedsänkt diskho
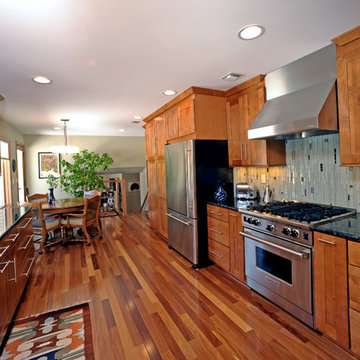
Featuring a GE Advantium convection oven and a Jenn-Aire 36" refrigerator with a bottom freezer. A 30" Wolf four burner gas range is shown with a flanking pan storage and pull out spice rack for the gourmet chef.
As 30" Nouveau Pro wall hood features a modern canopy and maintains the rectangular lines throughout the kitchen.
The homeowner loves the look of a farmhouse / apron front sink with the clean stainless finish to match the other appliances. A Kohler Verity stainless steel sink was selected with an easy-to-use Kohler gooseneck faucet.
Aligning with the homeowner's request for a warmer wood feel, we decided upon maple cabinets in a Praline finish and New Global Exotics Natural Cumaru hardwood flooring extending through the hall to the front entry. The multi colored hardwood floor accentuates the cabinets and adds visual interest through color and contrast.
Additional complimentary features are the Volga Blue granite tops, custom glass tile backsplash, new stainless steel appliances and task lighting under all wall cabinets and behind all cabinets with glass doors.
Long stainless steel bar pulls and the glass tile were used to emphasize the vertical shift in the kitchen appearance and add an artistic flare.
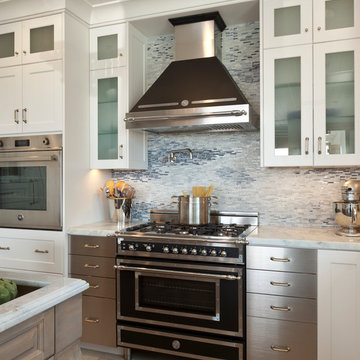
Idéer för vintage kök, med stänkskydd i mosaik, släta luckor, skåp i rostfritt stål, bänkskiva i kvartsit, blått stänkskydd och svarta vitvaror

Photography-Hedrich Blessing
Glass House:
The design objective was to build a house for my wife and three kids, looking forward in terms of how people live today. To experiment with transparency and reflectivity, removing borders and edges from outside to inside the house, and to really depict “flowing and endless space”. To construct a house that is smart and efficient in terms of construction and energy, both in terms of the building and the user. To tell a story of how the house is built in terms of the constructability, structure and enclosure, with the nod to Japanese wood construction in the method in which the concrete beams support the steel beams; and in terms of how the entire house is enveloped in glass as if it was poured over the bones to make it skin tight. To engineer the house to be a smart house that not only looks modern, but acts modern; every aspect of user control is simplified to a digital touch button, whether lights, shades/blinds, HVAC, communication/audio/video, or security. To develop a planning module based on a 16 foot square room size and a 8 foot wide connector called an interstitial space for hallways, bathrooms, stairs and mechanical, which keeps the rooms pure and uncluttered. The base of the interstitial spaces also become skylights for the basement gallery.
This house is all about flexibility; the family room, was a nursery when the kids were infants, is a craft and media room now, and will be a family room when the time is right. Our rooms are all based on a 16’x16’ (4.8mx4.8m) module, so a bedroom, a kitchen, and a dining room are the same size and functions can easily change; only the furniture and the attitude needs to change.
The house is 5,500 SF (550 SM)of livable space, plus garage and basement gallery for a total of 8200 SF (820 SM). The mathematical grid of the house in the x, y and z axis also extends into the layout of the trees and hardscapes, all centered on a suburban one-acre lot.

Simon Taylor Furniture was commissioned to design a contemporary kitchen and dining space in a Grade II listed Georgian property in Berkshire. Formerly a stately home dating back to 1800, the property had been previously converted into luxury apartments. The owners, a couple with three children, live in the ground floor flat, which has retained its original features throughout.
When the property was originally converted, the ground floor drawing room salon had been reconfigured to become the kitchen and the owners wanted to use the same enclosed space, but to bring the look of the room completely up to date as a new contemporary kitchen diner. In direct contrast to the ornate cornicing in the original ceiling, the owners also wanted the new space to have a state of the art industrial style, reminiscent of a professional restaurant kitchen.
The challenge for Simon Taylor Furniture was to create a truly sleek kitchen design whilst softening the look of the overall space to both complement the older aspects of the room and to be a comfortable family dining area. For this, they combined three essential materials: brushed stainless steel and glass with stained ask for the accents and also the main dining area.
Simon Taylor Furniture designed and manufactured all the tall kitchen cabinetry that houses dry goods and integrated cooling models including an wine climate cabinet, all with brushed stainless steel fronts and handles with either steel or glass-fronted top boxes. To keep the perfect perspective with the four metre high ceiling, these were designed as three metre structures and are all top lit with LED lighting. Overhead cabinets are also brushed steel with glass fronts and all feature LED strip lighting within the interiors. LED spotlighting is used at the base of the overhead cupboards above both the sink and cooking runs. Base units all feature steel fronted doors and drawers, and all have stainless steel handles as well.
Between two original floor to ceiling windows to the left of the room is a specially built tall steel double door dresser cabinet with pocket doors at the central section that fold back into recesses to reveal a fully stocked bar and a concealed flatscreen TV. At the centre of the room is a long steel island with a Topus Concrete worktop by Caesarstone; a work surface with a double pencil edge that is featured throughout the kitchen. The island is attached to L-shaped bench seating with pilasters in stained ash for the dining area to complement a bespoke freestanding stained ash dining table, also designed and made by Simon Taylor Furniture.
Along the industrial style cooking run, surrounded by stained ash undercounter base cabinets are a range of cooking appliances by Gaggenau. These include a 40cm domino gas hob and a further 40cm domino gas wok which surround a 60cm induction hob with a downdraft extractors. To the left of the surface cooking area is a tall bank of two 76cm Vario ovens in stainless steel and glass. An additional integrated microwave with matching glass-fronted warming drawer by Miele is installed under counter within the island run.
Facing the door from the hallway and positioned centrally between the tall steel cabinets is the sink run featuring a stainless steel undermount sink by 1810 Company and a tap by Grohe with an integrated dishwasher by Miele in the units beneath. Directly above is an antique mirror splashback beneath to reflect the natural light in the room, and above that is a stained ash overhead cupboard to accommodate all glasses and stemware. This features four stained glass panels designed by Simon Taylor Furniture, which are inspired by the works of Louis Comfort Tiffany from the Art Nouveau period. The owners wanted the stunning panels to be a feature of the room when they are backlit at night.
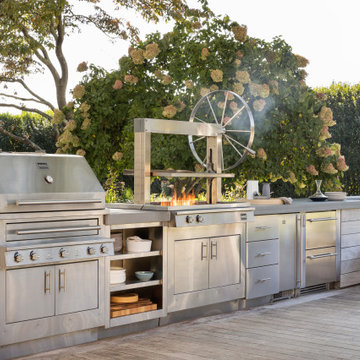
This comfortable and beautiful backyard is the perfect place to host celebrations and serve family and friends. The Hybrid Fire Grill offers these homeowners everything from high-heat, gas-only searing to low and slow, wood-smoke infused American Barbecue. The Gaucho Grill's gas start ensures a more convenient and primal cooking experience.
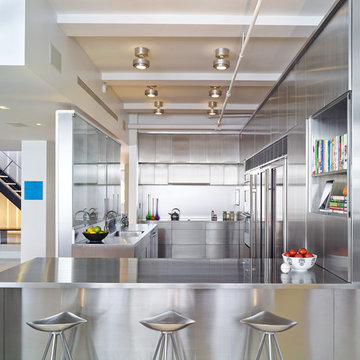
Photographer: Ty Cole
Idéer för funkis u-kök, med en integrerad diskho, släta luckor, skåp i rostfritt stål, bänkskiva i rostfritt stål, ljust trägolv, en halv köksö och beiget golv
Idéer för funkis u-kök, med en integrerad diskho, släta luckor, skåp i rostfritt stål, bänkskiva i rostfritt stål, ljust trägolv, en halv köksö och beiget golv
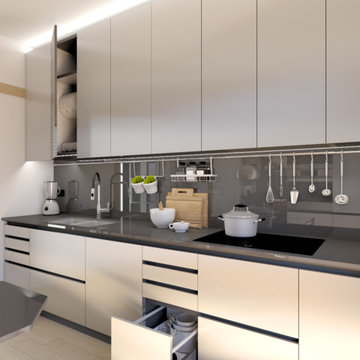
Inspiration för ett avskilt, litet funkis svart linjärt svart kök, med en undermonterad diskho, släta luckor, skåp i rostfritt stål, bänkskiva i kvarts, svart stänkskydd, rostfria vitvaror, klinkergolv i porslin, en halv köksö och brunt golv

Industriell inredning av ett stort kök, med en undermonterad diskho, släta luckor, skåp i rostfritt stål, glaspanel som stänkskydd, rostfria vitvaror och en köksö
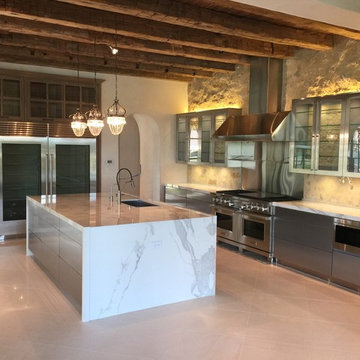
A clean modern kitchen designed for an eclectic home with Mediterranean flair. This home was built by Byer Builders within the Houston Oaks Country Club gated community in Hockley, TX. The cabinets feature new mechanical drawer slides that are a touch-to-open drawer with a soft-close feature by Blum.
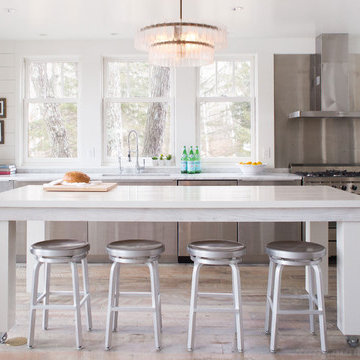
A cabin in Western Wisconsin is transformed from within to become a serene and modern retreat. In a past life, this cabin was a fishing cottage which was part of a resort built in the 1920’s on a small lake not far from the Twin Cities. The cabin has had multiple additions over the years so improving flow to the outdoor space, creating a family friendly kitchen, and relocating a bigger master bedroom on the lake side were priorities. The solution was to bring the kitchen from the back of the cabin up to the front, reduce the size of an overly large bedroom in the back in order to create a more generous front entry way/mudroom adjacent to the kitchen, and add a fireplace in the center of the main floor.
Photographer: Wing Ta
Interior Design: Jennaea Gearhart Design
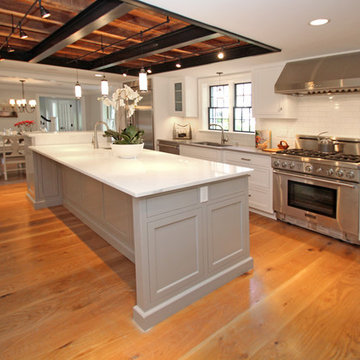
Idéer för ett stort amerikanskt kök, med skåp i shakerstil, skåp i rostfritt stål, en köksö, en undermonterad diskho, bänkskiva i koppar, vitt stänkskydd, stänkskydd i tunnelbanekakel, rostfria vitvaror, mellanmörkt trägolv och brunt golv
4 101 foton på kök, med skåp i rostfritt stål
3