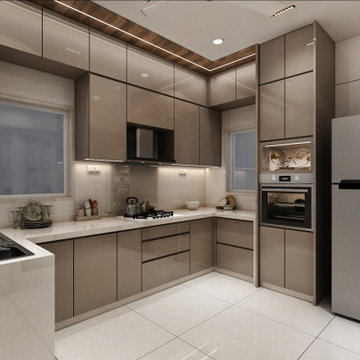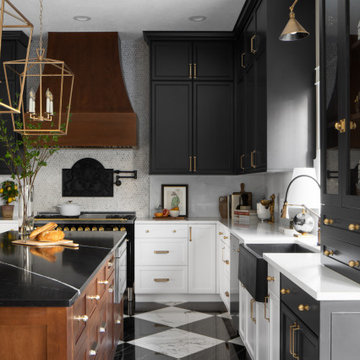4 393 453 foton på kök
Sortera efter:
Budget
Sortera efter:Populärt i dag
121 - 140 av 4 393 453 foton

Robert Elkins
Exempel på ett klassiskt grå grått l-kök, med en rustik diskho, luckor med infälld panel, vita skåp, grått stänkskydd, stänkskydd i sten, rostfria vitvaror, ljust trägolv, en köksö och brunt golv
Exempel på ett klassiskt grå grått l-kök, med en rustik diskho, luckor med infälld panel, vita skåp, grått stänkskydd, stänkskydd i sten, rostfria vitvaror, ljust trägolv, en köksö och brunt golv

Exempel på ett mellanstort modernt skafferi, med släta luckor, vita skåp, marmorbänkskiva, vitt stänkskydd, stänkskydd i tunnelbanekakel, skiffergolv och grått golv
Hitta den rätta lokala yrkespersonen för ditt projekt

For this project, the entire kitchen was designed around the “must-have” Lacanche range in the stunning French Blue with brass trim. That was the client’s dream and everything had to be built to complement it. Bilotta senior designer, Randy O’Kane, CKD worked with Paul Benowitz and Dipti Shah of Benowitz Shah Architects to contemporize the kitchen while staying true to the original house which was designed in 1928 by regionally noted architect Franklin P. Hammond. The clients purchased the home over two years ago from the original owner. While the house has a magnificent architectural presence from the street, the basic systems, appointments, and most importantly, the layout and flow were inappropriately suited to contemporary living.
The new plan removed an outdated screened porch at the rear which was replaced with the new family room and moved the kitchen from a dark corner in the front of the house to the center. The visual connection from the kitchen through the family room is dramatic and gives direct access to the rear yard and patio. It was important that the island separating the kitchen from the family room have ample space to the left and right to facilitate traffic patterns, and interaction among family members. Hence vertical kitchen elements were placed primarily on existing interior walls. The cabinetry used was Bilotta’s private label, the Bilotta Collection – they selected beautiful, dramatic, yet subdued finishes for the meticulously handcrafted cabinetry. The double islands allow for the busy family to have a space for everything – the island closer to the range has seating and makes a perfect space for doing homework or crafts, or having breakfast or snacks. The second island has ample space for storage and books and acts as a staging area from the kitchen to the dinner table. The kitchen perimeter and both islands are painted in Benjamin Moore’s Paper White. The wall cabinets flanking the sink have wire mesh fronts in a statuary bronze – the insides of these cabinets are painted blue to match the range. The breakfast room cabinetry is Benjamin Moore’s Lampblack with the interiors of the glass cabinets painted in Paper White to match the kitchen. All countertops are Vermont White Quartzite from Eastern Stone. The backsplash is Artistic Tile’s Kyoto White and Kyoto Steel. The fireclay apron-front main sink is from Rohl while the smaller prep sink is from Linkasink. All faucets are from Waterstone in their antique pewter finish. The brass hardware is from Armac Martin and the pendants above the center island are from Circa Lighting. The appliances, aside from the range, are a mix of Sub-Zero, Thermador and Bosch with panels on everything.

Organized drawers, like these. make cooking easier. These great cooks needed a space that allowed for entertaining and multiple work zones. Storage was optimized and is efficient with pull-outs and dividers. The kitchen has almost doubled in size and now includes two dishwashers for easy clean up. Lighting was appointed with sparkling pendants, task lighting under cabinets and even the island has a soft glow. A happy space with room to work and entertain. Photo: DeMane Design
Winner: 1st Place ASID WA, Large Kitchen

Bild på ett vintage kök, med en undermonterad diskho, skåp i shakerstil, vita skåp, beige stänkskydd, stänkskydd i stickkakel och ljust trägolv

Photo of a kitchen renovation feature cabinets finished in Black Licorice and Pure White lacquer. The cabinets are oversized and conceal the appliances with finished wood panels. Unique features include a wall of natural leuders veneer stone with a custom floating ventilation system as a main focal point. Complementing the cabinets are countertops of Satin Cambrian black granite and Honed Calcatta Colorado Marble. Custom hewn wood beams and hand scraped flooring warm the rooms feel against the cool gray walls. Designed and constructed by USI in Southlake Tx.

Photo: Vicki Bodine
Idéer för stora lantliga kök, med en rustik diskho, luckor med profilerade fronter, vita skåp, vitt stänkskydd, rostfria vitvaror, mellanmörkt trägolv, en köksö och marmorbänkskiva
Idéer för stora lantliga kök, med en rustik diskho, luckor med profilerade fronter, vita skåp, vitt stänkskydd, rostfria vitvaror, mellanmörkt trägolv, en köksö och marmorbänkskiva

This bright and light shaker style kitchen is painted in bespoke Tom Howley paint colour; Chicory, the light Ivory Spice granite worktops and Mazzano Tumbled marble flooring create a heightened sense of space.

Modern inredning av ett stort l-kök, med en rustik diskho, skåp i shakerstil, vita skåp, bänkskiva i täljsten, grått stänkskydd, stänkskydd i stenkakel, rostfria vitvaror, ljust trägolv och en köksö

Andrew McKinney Photography
Not every kitchen on houzz is enormous! Here's a 10' x 10' kitchen.
It seems that painted white kitchens never go out of favor. While the cabinets, faucets and hardware lean toward a more traditional look, that look is tempered by the modern lines of grey glass tile and the chimney hood.
And instead of carrara marble counter tops, the client opted for quartz for a similar look (Cambria's "Torquay").

Photography by Richard Mandelkorn
Klassisk inredning av ett kök, med en rustik diskho, marmorbänkskiva, vita skåp, luckor med profilerade fronter, vitt stänkskydd och stänkskydd i tunnelbanekakel
Klassisk inredning av ett kök, med en rustik diskho, marmorbänkskiva, vita skåp, luckor med profilerade fronter, vitt stänkskydd och stänkskydd i tunnelbanekakel

Want to add substantially more pantry space without breaking through the walls? Let us transFORM a small closet to a spacious walk in pantry. This custom-designed melamine kitchen pantry in almondine includes, wine racks, tray dividers and space efficient wrap around corner shelves. Optional matching cabinet backing provides a stylish way to protect the walls from nicks and dents. Available in chrome or brass, our pull-out wine racks store bottles at a cool 15-degree angle to ensure the corks remain moist in storage. Rattan baskets in a natural finish add warmth to this high-capacity pantry.

In the design stages many details were incorporated in this classic kitchen to give it dimension since the surround cabinets, counters and backsplash were white. Polished nickel plumbing, hardware and custom grilles on feature cabinets along with the island pendants add shine, while finer details such as inset doors, furniture kicks on non-working areas and lofty crown details add a layering effect in the millwork. Surround counters as well as 3" x 6" backsplash tile are Calacutta Gold stone, while island counter surface is walnut. Conveniences include a 60" Wolf range, a 36" Subzero refrigerator and freezer and two farmhouse sinks by Kallista. The kitchen also boasts two dishwashers (one in the island and one to the right of the sink cabinet under the window) and a coffee bar area with a built-in Miele. Photo by Pete Maric.

Denash photography, Designed by Jenny Rausch, C.K.D
This project will be featured in Better Homes and Gardens Special interest publication Beautiful Kitchens in spring 2012. It is the cover of the magazine.

Large walk-in kitchen pantry with rounded corner shelves in 2 far corners. Installed to replace existing builder-grade wire shelving. Custom baking rack for pans. Wall-mounted system with extended height panels and custom trim work for floor-mount look. Open shelving with spacing designed around accommodating client's clear labeled storage bins and other serving items and cookware.
4 393 453 foton på kök

Colin Price Photography
Idéer för ett stort eklektiskt vit kök, med en undermonterad diskho, skåp i shakerstil, blå skåp, bänkskiva i kvarts, blått stänkskydd, stänkskydd i keramik, rostfria vitvaror, mellanmörkt trägolv och en köksö
Idéer för ett stort eklektiskt vit kök, med en undermonterad diskho, skåp i shakerstil, blå skåp, bänkskiva i kvarts, blått stänkskydd, stänkskydd i keramik, rostfria vitvaror, mellanmörkt trägolv och en köksö
7



