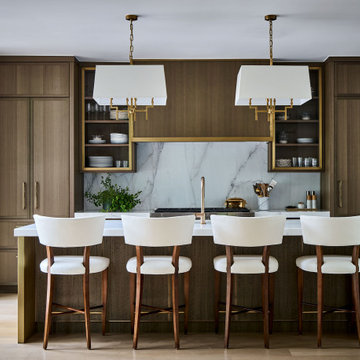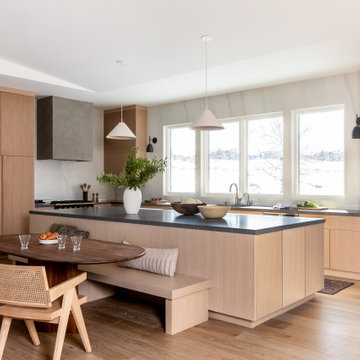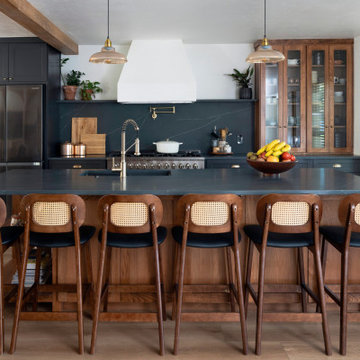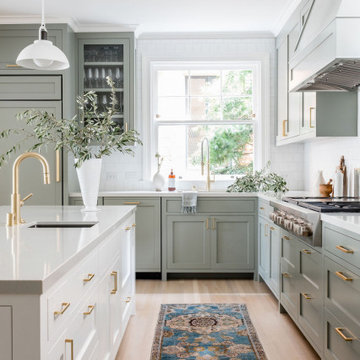4 393 453 foton på kök
Sortera efter:
Budget
Sortera efter:Populärt i dag
21 - 40 av 4 393 453 foton

Matthew Niemann Photography
Inspiration för ett vintage vit vitt u-kök, med en rustik diskho, luckor med upphöjd panel, grått stänkskydd, integrerade vitvaror, ljust trägolv, en köksö, beiget golv, bänkskiva i kvarts och vita skåp
Inspiration för ett vintage vit vitt u-kök, med en rustik diskho, luckor med upphöjd panel, grått stänkskydd, integrerade vitvaror, ljust trägolv, en köksö, beiget golv, bänkskiva i kvarts och vita skåp

In the design stages many details were incorporated in this classic kitchen to give it dimension since the surround cabinets, counters and backsplash were white. Polished nickel plumbing, hardware and custom grilles on feature cabinets along with the island pendants add shine, while finer details such as inset doors, furniture kicks on non-working areas and lofty crown details add a layering effect in the millwork. Photo by Pete Maric.
Hitta den rätta lokala yrkespersonen för ditt projekt

Inredning av ett klassiskt stort vit vitt l-kök, med en rustik diskho, skåp i shakerstil, grå skåp, bänkskiva i kvarts, vitt stänkskydd, stänkskydd i stenkakel, svarta vitvaror, en köksö, mellanmörkt trägolv och brunt golv

Photography by Rob Karosis
Klassisk inredning av ett avskilt, stort u-kök, med marmorbänkskiva, skåp i shakerstil, vita skåp, integrerade vitvaror, vitt stänkskydd, stänkskydd i sten, mellanmörkt trägolv och en köksö
Klassisk inredning av ett avskilt, stort u-kök, med marmorbänkskiva, skåp i shakerstil, vita skåp, integrerade vitvaror, vitt stänkskydd, stänkskydd i sten, mellanmörkt trägolv och en köksö

We removed half the full wall between the Living Room and Kitchen, and built an arched opening to make the space seem like it had always been there. The opening brought in light, and allowed us to add an island, which greatly increased our storage space and functionality in the kitchen.

Sloane Square No.92 External Wall Cabinet.
Archway House No.106 External Base Cabinets.
Leadenhall No.118 Larder Exterior.
Kitchen by Smallbone of Devizes.
Smallbone’s Beaconsfield showroom.

A cozy and functional farmhouse kitchen with warm white cabinets and a rustic walnut island.
Inspiration för ett mellanstort lantligt vit vitt kök, med en undermonterad diskho, skåp i shakerstil, vita skåp, bänkskiva i kvarts, grått stänkskydd, stänkskydd i porslinskakel, rostfria vitvaror, mellanmörkt trägolv, en köksö och brunt golv
Inspiration för ett mellanstort lantligt vit vitt kök, med en undermonterad diskho, skåp i shakerstil, vita skåp, bänkskiva i kvarts, grått stänkskydd, stänkskydd i porslinskakel, rostfria vitvaror, mellanmörkt trägolv, en köksö och brunt golv

Bild på ett vintage l-kök, med en undermonterad diskho, luckor med infälld panel, grå skåp, vitt stänkskydd, stänkskydd i marmor, rostfria vitvaror, mörkt trägolv, en köksö och brunt golv

Idéer för funkis vitt l-kök, med en undermonterad diskho, skåp i shakerstil, skåp i mellenmörkt trä, vitt stänkskydd, stänkskydd i sten, integrerade vitvaror, mellanmörkt trägolv, en köksö och brunt golv

Inspiration för klassiska vitt kök, med en rustik diskho, vita skåp, vitt stänkskydd, mörkt trägolv, en köksö, brunt golv, vita vitvaror och luckor med infälld panel

Set upon an oversized and highly sought-after creekside lot in Brentwood, this two story home and full guest home exude a casual, contemporary farmhouse style and vibe. The main residence boasts 5 bedrooms and 5.5 bathrooms, each ensuite with thoughtful touches that accentuate the home’s overall classic finishes. The master retreat opens to a large balcony overlooking the yard accented by mature bamboo and palms. Other features of the main house include European white oak floors, recessed lighting, built in speaker system, attached 2-car garage and a laundry room with 2 sets of state-of-the-art Samsung washers and dryers. The bedroom suite on the first floor enjoys its own entrance, making it ideal for guests. The open concept kitchen features Calacatta marble countertops, Wolf appliances, wine storage, dual sinks and dishwashers and a walk-in butler’s pantry. The loggia is accessed via La Cantina bi-fold doors that fully open for year-round alfresco dining on the terrace, complete with an outdoor fireplace. The wonderfully imagined yard contains a sparkling pool and spa and a crisp green lawn and lovely deck and patio areas. Step down further to find the detached guest home, which was recognized with a Decade Honor Award by the Los Angeles Chapter of the AIA in 2006, and, in fact, was a frequent haunt of Frank Gehry who inspired its cubist design. The guest house has a bedroom and bathroom, living area, a newly updated kitchen and is surrounded by lush landscaping that maximizes its creekside setting, creating a truly serene oasis.

Idéer för att renovera ett vintage grön grönt l-kök, med en undermonterad diskho, skåp i shakerstil, skåp i mellenmörkt trä, grönt stänkskydd, stänkskydd i sten, rostfria vitvaror, ljust trägolv, en köksö och beiget golv

Jim Wilson
Idéer för att renovera ett vintage vit vitt l-kök, med en rustik diskho, luckor med infälld panel, svarta skåp, vitt stänkskydd, stänkskydd i mosaik, rostfria vitvaror, mellanmörkt trägolv, en köksö och brunt golv
Idéer för att renovera ett vintage vit vitt l-kök, med en rustik diskho, luckor med infälld panel, svarta skåp, vitt stänkskydd, stänkskydd i mosaik, rostfria vitvaror, mellanmörkt trägolv, en köksö och brunt golv

Foto på ett mycket stort vintage vit kök med öppen planlösning, med en undermonterad diskho, skåp i shakerstil, bänkskiva i kvarts, rostfria vitvaror, ljust trägolv, en köksö, beiget golv och skåp i mellenmörkt trä

This kitchen was formerly a dark paneled, cluttered, divided space with little natural light. By eliminating partitions and creating a more functional, open floorplan, as well as adding modern windows with traditional detailing, providing lovingly detailed built-ins for the clients extensive collection of beautiful dishes, and lightening up the color palette we were able to create a rather miraculous transformation. The wide plank salvaged pine floors, the antique french dining table, as well as the Galbraith & Paul drum pendant and the salvaged antique glass monopoint track pendants all help to provide a warmth to the crisp detailing.
Renovation/Addition. Rob Karosis Photography
4 393 453 foton på kök
2




