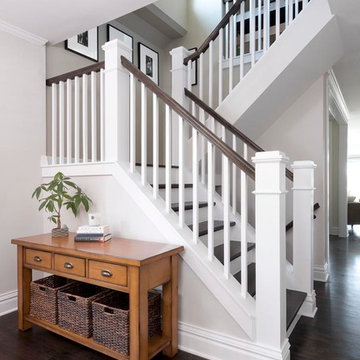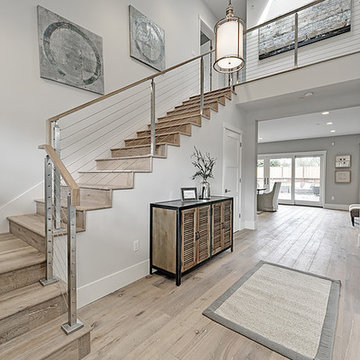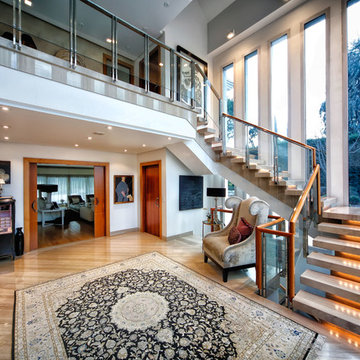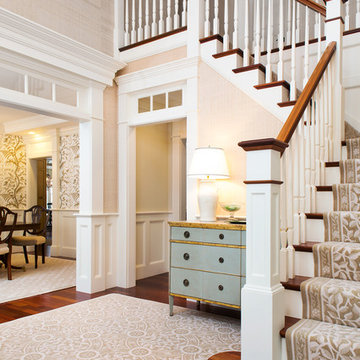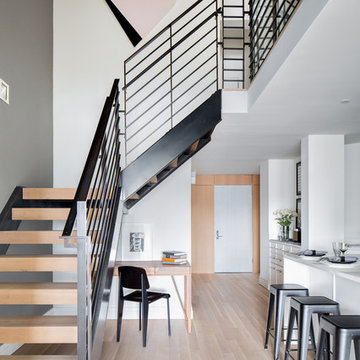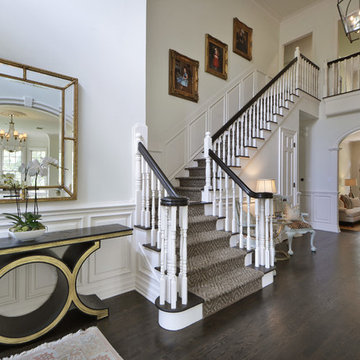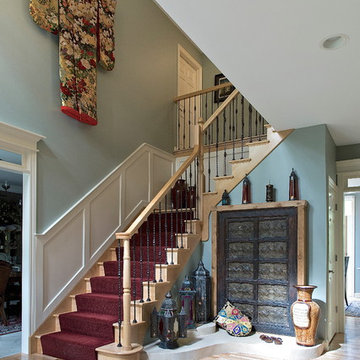19 837 foton på l-trappa
Sortera efter:
Budget
Sortera efter:Populärt i dag
141 - 160 av 19 837 foton
Artikel 1 av 2
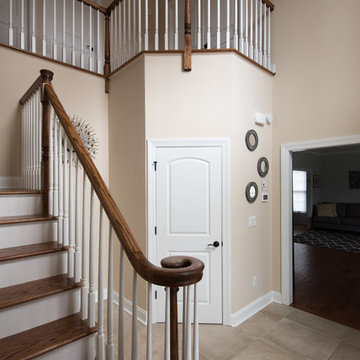
Design Services Provided - Architect was asked to convert this 1950's Split Level Style home into a Traditional Style home with a 2-story height grand entry foyer. The new design includes modern amenities such as a large 'Open Plan' kitchen, a family room, a home office, an oversized garage, spacious bedrooms with large closets, a second floor laundry room and a private master bedroom suite for the owners that includes two walk-in closets and a grand master bathroom with a vaulted ceiling. The Architect presented the new design using Professional 3D Design Software. This approach allowed the Owners to clearly understand the proposed design and secondly, it was beneficial to the Contractors who prepared Preliminary Cost Estimates. The construction duration was nine months and the project was completed in September 2015. The client is thrilled with the end results! We established a wonderful working relationship and a lifetime friendship. I am truly thankful for this opportunity to design this home and work with this client!
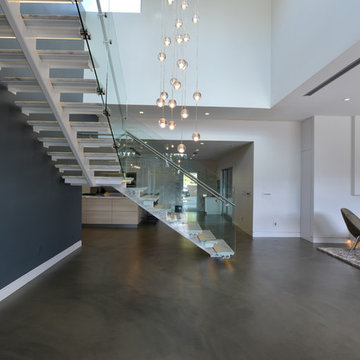
Modern design by Alberto Juarez and Darin Radac of Novum Architecture in Los Angeles.
Modern inredning av en mellanstor l-trappa, med öppna sättsteg
Modern inredning av en mellanstor l-trappa, med öppna sättsteg
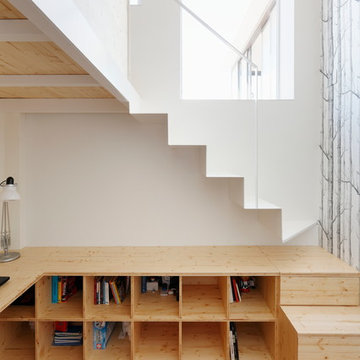
Fotografías: Aitor Estévez
Exempel på en mellanstor skandinavisk l-trappa i trä, med sättsteg i trä
Exempel på en mellanstor skandinavisk l-trappa i trä, med sättsteg i trä
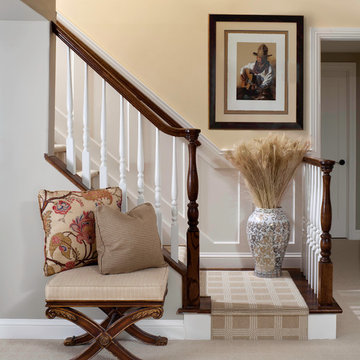
Susie Brenner Photography
Exempel på en mellanstor klassisk l-trappa i trä, med sättsteg i målat trä och räcke i trä
Exempel på en mellanstor klassisk l-trappa i trä, med sättsteg i målat trä och räcke i trä
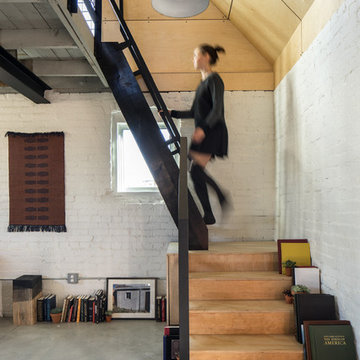
www.davidlauerphotography.com
Inredning av en industriell l-trappa i trä, med sättsteg i trä
Inredning av en industriell l-trappa i trä, med sättsteg i trä
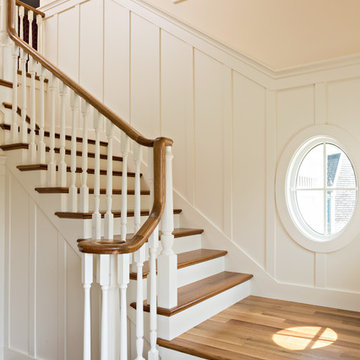
Custom Staircase. Photo by Dan Cutrona Photography
Inredning av en klassisk mellanstor l-trappa i trä, med sättsteg i målat trä
Inredning av en klassisk mellanstor l-trappa i trä, med sättsteg i målat trä
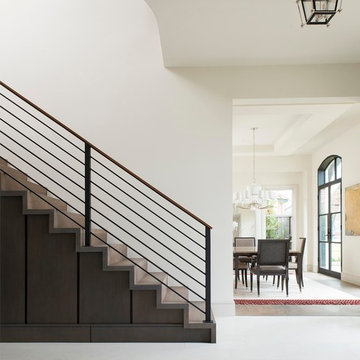
A transitional foyer in a home in University Park, Dallas, Texas.
Dan Piassick
Idéer för en mellanstor klassisk l-trappa i trä, med sättsteg i trä
Idéer för en mellanstor klassisk l-trappa i trä, med sättsteg i trä
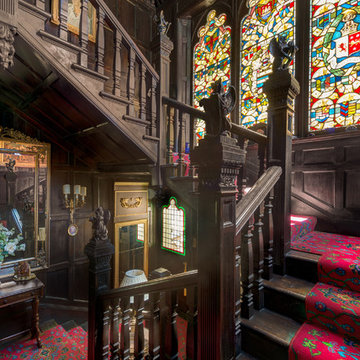
Stunning panelled staircase and stained-glass windows in a fully renovated Lodge House in the Strawberry Hill Gothic Style. c1883 Warfleet Creek, Dartmouth, South Devon. Colin Cadle Photography, Photo Styling by Jan
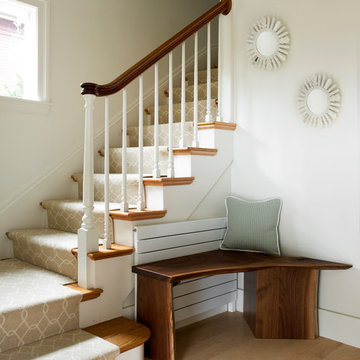
A space-saving Runtal radiator accommodates a small bench for removing shoes or setting down mail and packages. The bench matches the nearby dining room table to provide visual continuity.
Interior Design: Elza B. Design
Photography: Eric Roth
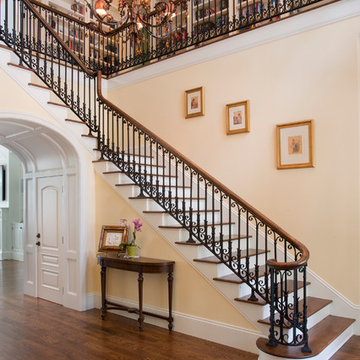
Inspiration för mellanstora klassiska l-trappor i målat trä, med sättsteg i trä och räcke i flera material

Photo by Ryann Ford
Exempel på en minimalistisk l-trappa i trä, med sättsteg i trä
Exempel på en minimalistisk l-trappa i trä, med sättsteg i trä

Idéer för en mellanstor modern l-trappa i trä, med sättsteg i målat trä och kabelräcke
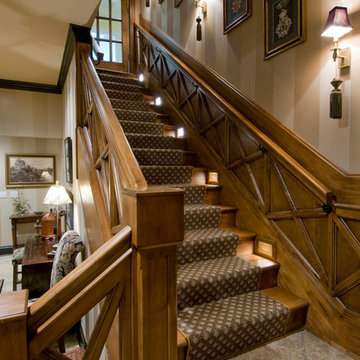
Michael Jacob
Idéer för stora vintage l-trappor i trä, med sättsteg i trä och räcke i trä
Idéer för stora vintage l-trappor i trä, med sättsteg i trä och räcke i trä
19 837 foton på l-trappa
8
