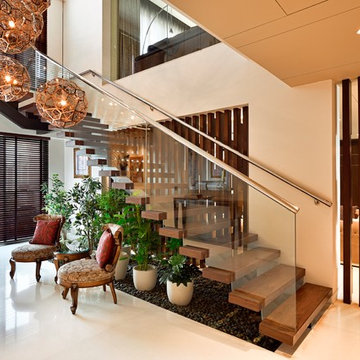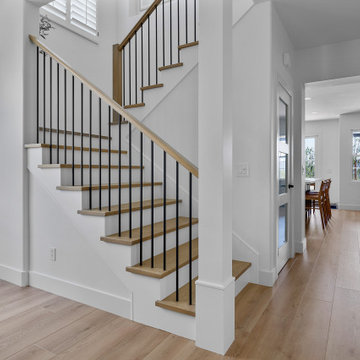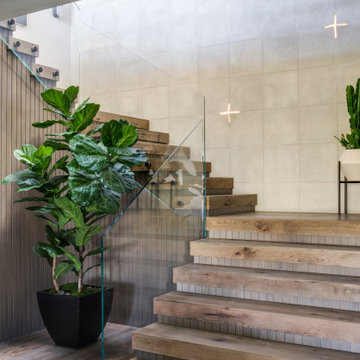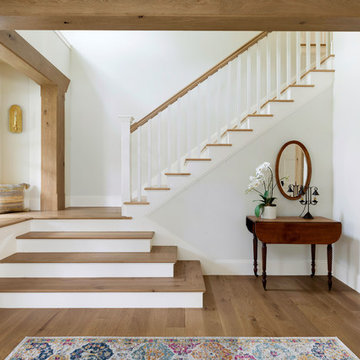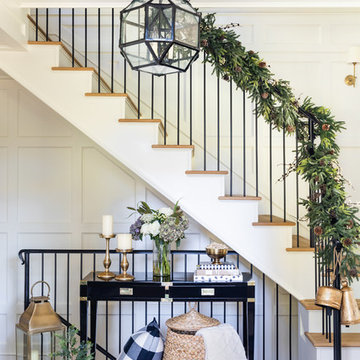19 837 foton på l-trappa
Sortera efter:
Budget
Sortera efter:Populärt i dag
1 - 20 av 19 837 foton
Artikel 1 av 2

Foto på en mellanstor vintage l-trappa i trä, med sättsteg i målat trä och räcke i trä

Idéer för stora lantliga l-trappor i trä, med sättsteg i trä och räcke i trä

Architecture & Interiors: Studio Esteta
Photography: Sean Fennessy
Located in an enviable position within arm’s reach of a beach pier, the refurbishment of Coastal Beach House references the home’s coastal context and pays homage to it’s mid-century bones. “Our client’s brief sought to rejuvenate the double storey residence, whilst maintaining the existing building footprint”, explains Sarah Cosentino, director of Studio Esteta.
As the orientation of the original dwelling already maximized the coastal aspect, the client engaged Studio Esteta to tailor the spatial arrangement to better accommodate their love for entertaining with minor modifications.
“In response, our design seeks to be in synergy with the mid-century character that presented, emphasizing its stylistic significance to create a light-filled, serene and relaxed interior that feels wholly connected to the adjacent bay”, Sarah explains.
The client’s deep appreciation of the mid-century design aesthetic also called for original details to be preserved or used as reference points in the refurbishment. Items such as the unique wall hooks were repurposed and a light, tactile palette of natural materials was adopted. The neutral backdrop allowed space for the client’s extensive collection of art and ceramics and avoided distracting from the coastal views.

Idéer för mellanstora vintage l-trappor i trä, med sättsteg i målat trä och räcke i flera material
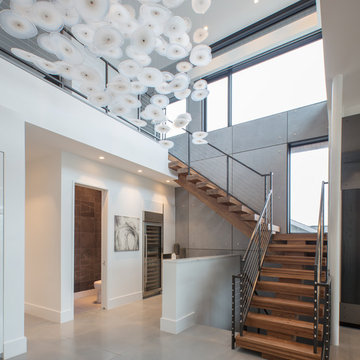
Inredning av en modern stor l-trappa i trä, med öppna sättsteg och kabelräcke
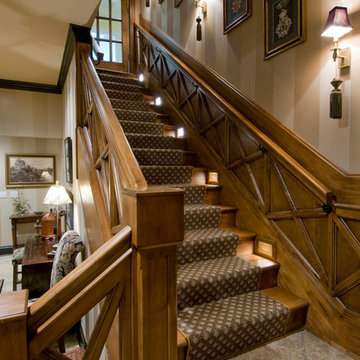
Michael Jacob
Idéer för stora vintage l-trappor i trä, med sättsteg i trä och räcke i trä
Idéer för stora vintage l-trappor i trä, med sättsteg i trä och räcke i trä
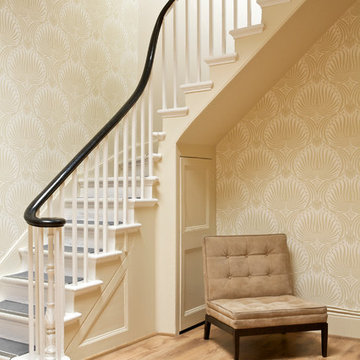
Walls Lotus BP 2003, Woodwork Estate Eggshell Matchstick No 2013
Exempel på en klassisk l-trappa i målat trä, med sättsteg i målat trä
Exempel på en klassisk l-trappa i målat trä, med sättsteg i målat trä

General Contractor: Hagstrom Builders | Photos: Corey Gaffer Photography
Idéer för en klassisk l-trappa i trä, med sättsteg i målat trä
Idéer för en klassisk l-trappa i trä, med sättsteg i målat trä

Entry renovation. Architecture, Design & Construction by USI Design & Remodeling.
Idéer för en stor klassisk l-trappa i trä, med sättsteg i trä och räcke i trä
Idéer för en stor klassisk l-trappa i trä, med sättsteg i trä och räcke i trä
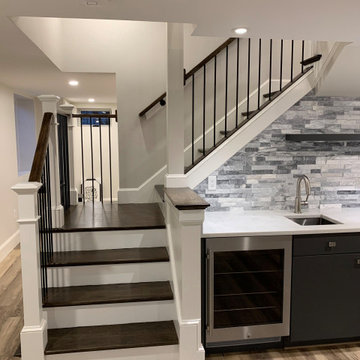
Idéer för en mellanstor klassisk l-trappa i trä, med sättsteg i målat trä och räcke i flera material
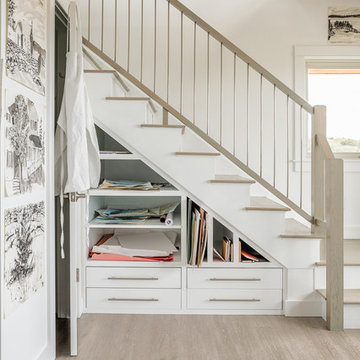
Foto på en maritim l-trappa i trä, med sättsteg i målat trä och räcke i flera material
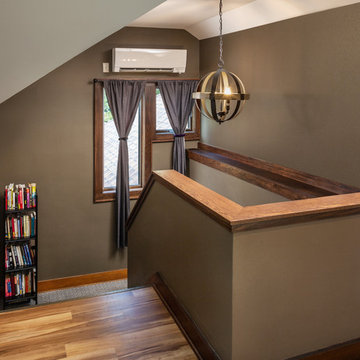
The new stairway access to the second floor with new drywall and wood trim to match the home’s existing finishes. A Mitsubishi wall mounted air conditioner cools the space in summer. A full wall was added adjacent to the existing 1/2 wall bypassing the window and providing a decorative shelf.
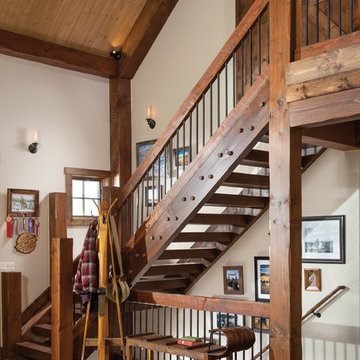
Wrought iron accents add interest to the hand-fitted timbers of this staircase. Produced By: PrecisionCraft Log & Timber Homes
Photos By: Longviews Studios, Inc.
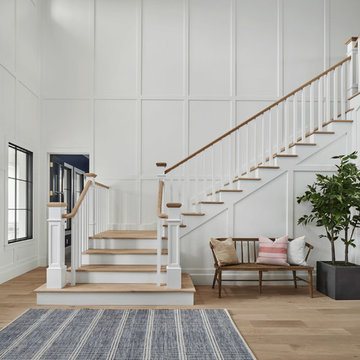
Roehner Ryan
Idéer för en stor lantlig l-trappa i trä, med sättsteg i målat trä och räcke i trä
Idéer för en stor lantlig l-trappa i trä, med sättsteg i målat trä och räcke i trä
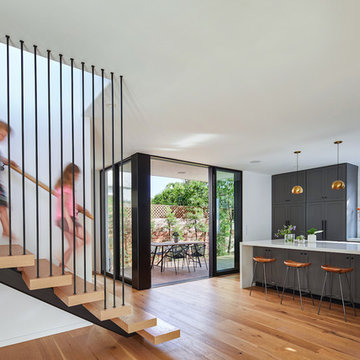
Centrally located stair cascades into the kitchen which is open to a covered outdoor dining deck and backyard - . Photo by Dan Arnold
Foto på en stor funkis l-trappa i trä, med sättsteg i trä och räcke i metall
Foto på en stor funkis l-trappa i trä, med sättsteg i trä och räcke i metall
19 837 foton på l-trappa
1
