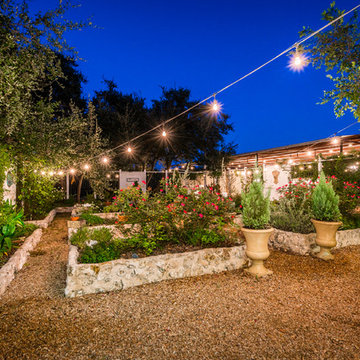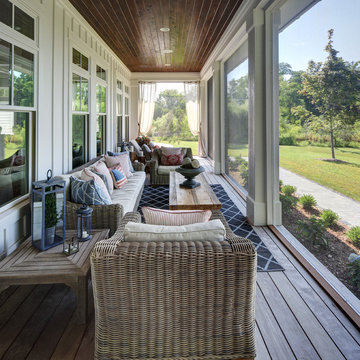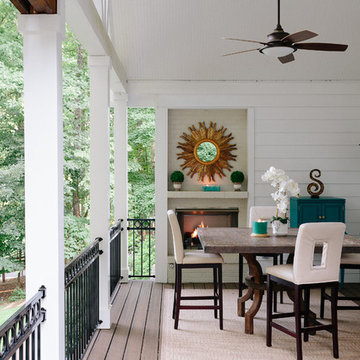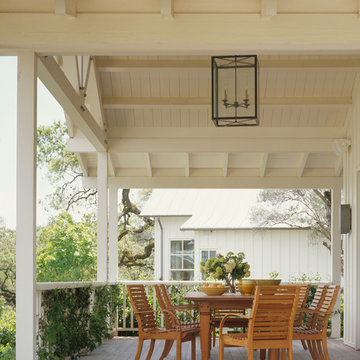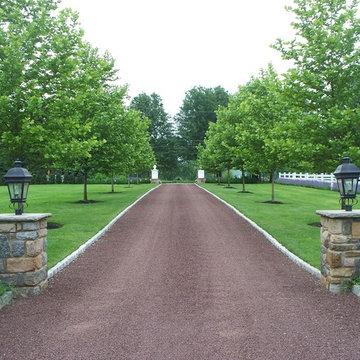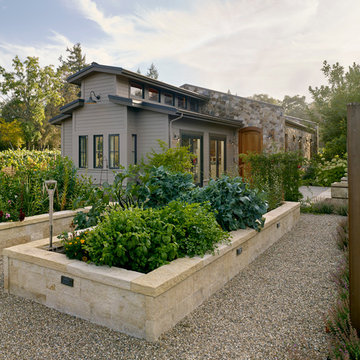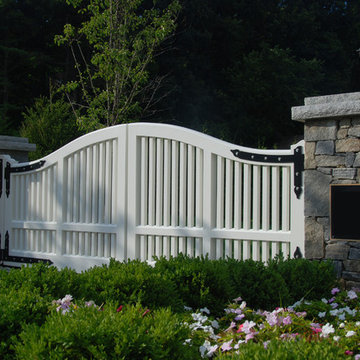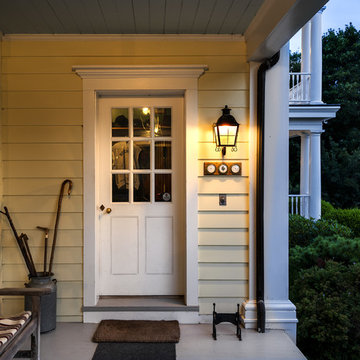2 163 foton på lantlig design och inredning
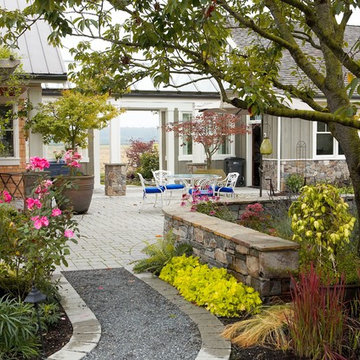
Sheltered from strong southerly winds, the glass breezeway opens to embrace the working fields to the south. The paver patio is bound by a stone wall and arbor and was carefully sited around and under a 50 year old ornamental cherry. This farmstead is located in the Northwest corner of Washington State. Photos by Ian Gleadle
Hitta den rätta lokala yrkespersonen för ditt projekt
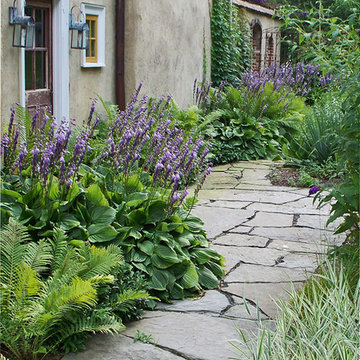
A rustic walkway of irregular bluestone and a garden space heavily dependant upon texture: the robust foliage of Hosta and the feathery fronds of Ostrich Fern (Matteuccia struthiopteris), contrast well with the delicacy of the Variegated Ribbon Grass (Phalaris arundinacea var. picta) across the path.
A lot of interest can be generated within a small plant palette.
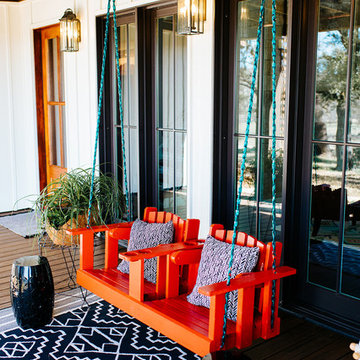
Snap Chic Photography
Idéer för att renovera en stor lantlig veranda framför huset, med trädäck och takförlängning
Idéer för att renovera en stor lantlig veranda framför huset, med trädäck och takförlängning

Rustic and modern design elements complement one another in this 2,480 sq. ft. three bedroom, two and a half bath custom modern farmhouse. Abundant natural light and face nailed wide plank white pine floors carry throughout the entire home along with plenty of built-in storage, a stunning white kitchen, and cozy brick fireplace.
Photos by Tessa Manning
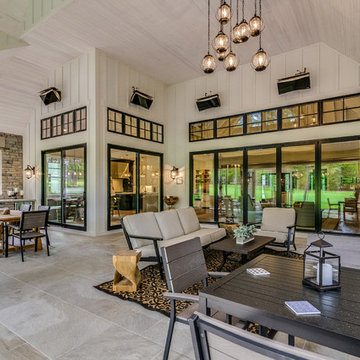
Idéer för att renovera en stor lantlig uteplats på baksidan av huset, med utekök, takförlängning och naturstensplattor
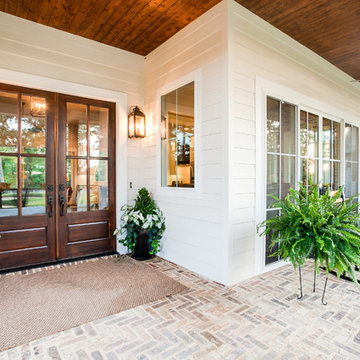
Inspiration för stora lantliga uteplatser framför huset, med utekrukor, naturstensplattor och takförlängning
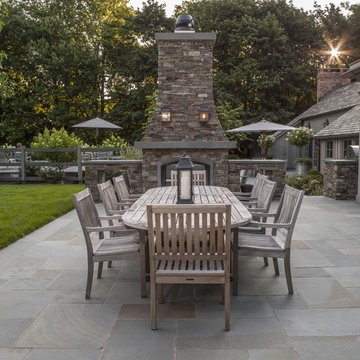
Inspiration för en mellanstor lantlig uteplats på baksidan av huset, med naturstensplattor
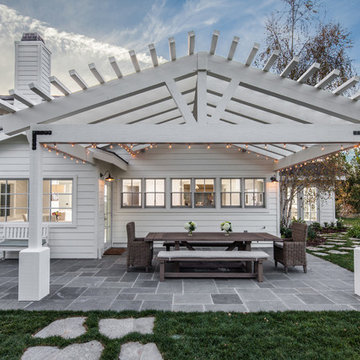
Bild på en mellanstor lantlig uteplats på baksidan av huset, med naturstensplattor och en pergola
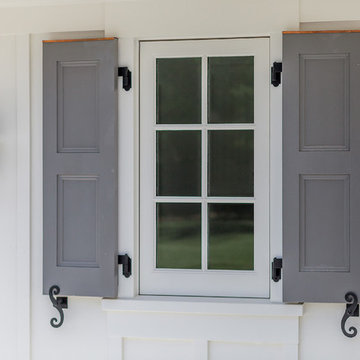
Authentic shutter detailing with active hardware and hinges. Copper flashing cap above the paneled shutters highlighting a small divided lite window. A carriage light completes the composition.
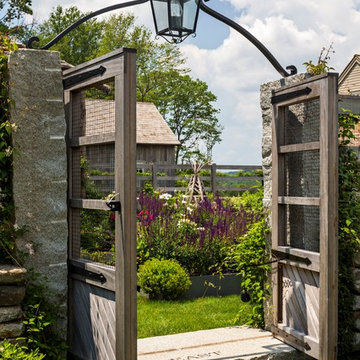
Rough granite posts, topped with custom iron light brackets, mark each entrance.
Robert Benson Photography
Inspiration för mycket stora lantliga formella trädgårdar i full sol längs med huset på sommaren, med en trädgårdsgång
Inspiration för mycket stora lantliga formella trädgårdar i full sol längs med huset på sommaren, med en trädgårdsgång
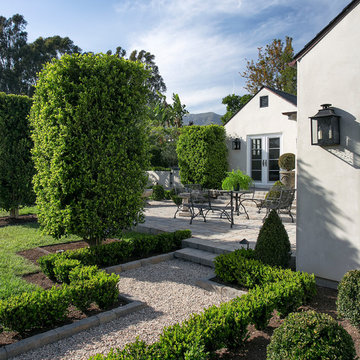
Landscaping and exterior.
Foto på en lantlig trädgård i delvis sol, med en trädgårdsgång och grus
Foto på en lantlig trädgård i delvis sol, med en trädgårdsgång och grus
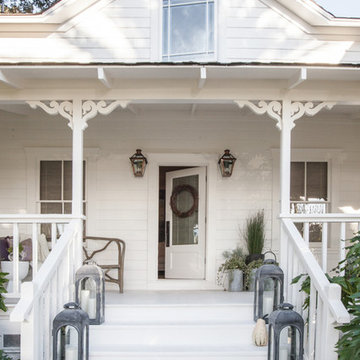
Patricia Chang
Inspiration för mellanstora lantliga verandor längs med huset, med betongplatta och takförlängning
Inspiration för mellanstora lantliga verandor längs med huset, med betongplatta och takförlängning
2 163 foton på lantlig design och inredning
1



















