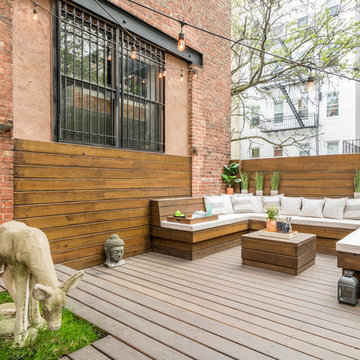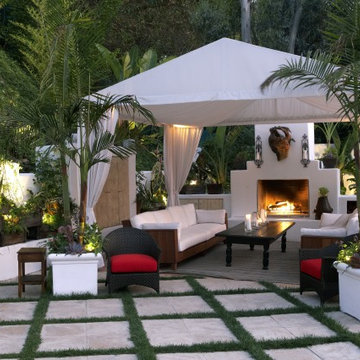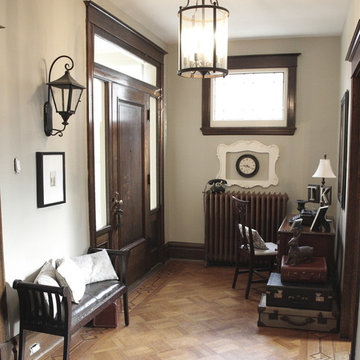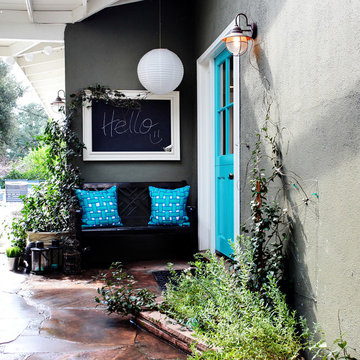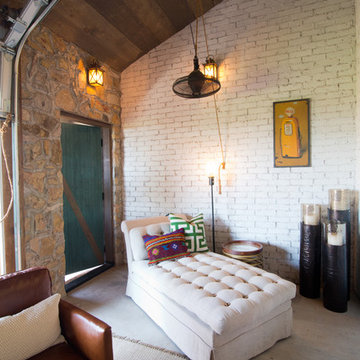981 foton på eklektisk design och inredning
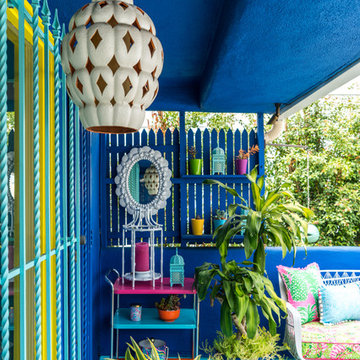
The pendant light, found on Chairish, is a nod to the patio’s previous Moroccan incarnation. We spruced up the vintage Cosco utility cart with spray paint in my favorite shades.
Photo © Bethany Nauert
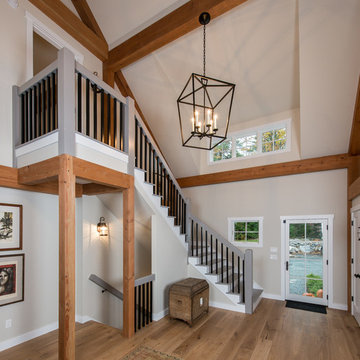
Entry and Staircase
Idéer för att renovera en mellanstor eklektisk l-trappa i trä, med sättsteg i trä och räcke i trä
Idéer för att renovera en mellanstor eklektisk l-trappa i trä, med sättsteg i trä och räcke i trä
Hitta den rätta lokala yrkespersonen för ditt projekt
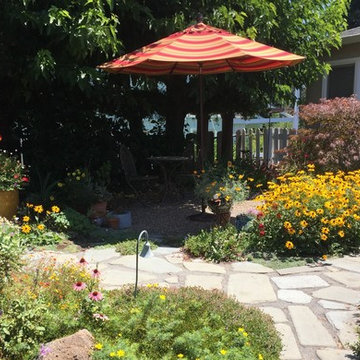
Foto på en mellanstor eklektisk gårdsplan, med utekrukor och naturstensplattor
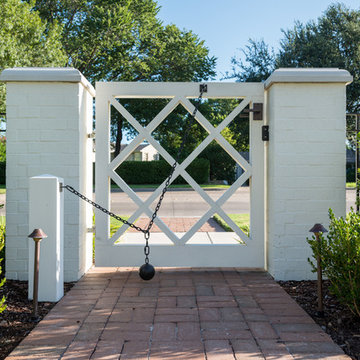
Idéer för mellanstora eklektiska vita hus, med två våningar, tegel, sadeltak och tak i shingel
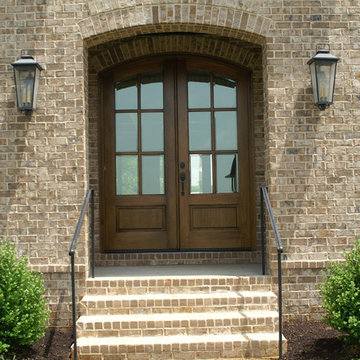
Front Door Details
Inspiration för stora eklektiska bruna hus, med två våningar och tegel
Inspiration för stora eklektiska bruna hus, med två våningar och tegel
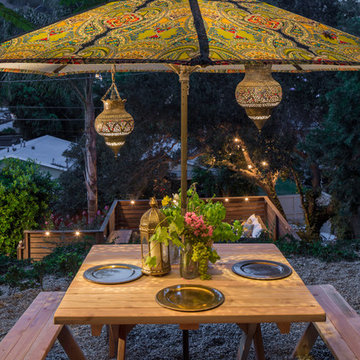
photos: michael kelley http://www.houzz.com/pro/mpkelley/michael-kelley-photography, stylist: http://www.houzz.com/pro/hootnannyhome/hoot-n-anny-home, Jennifer Maxcy
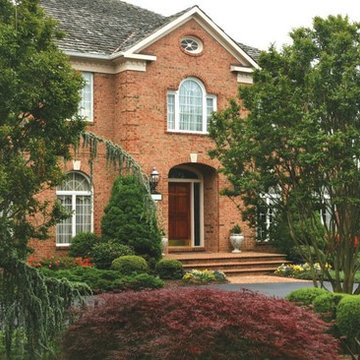
Specimen gardens need not be hidden in the back yard. The front of this house features Japanese maples, crapemyrtles, and a weeping blue atlas cedar among traditional landscape shrubs, leading to a full and colorful collection.
Design and installation by Merrifield Garden Center.
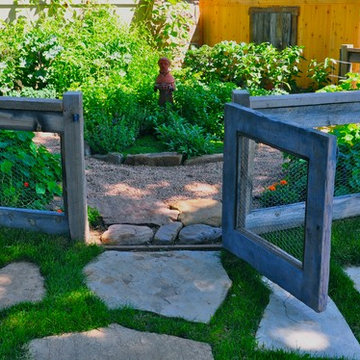
Designscapes Colorado
Eklektisk inredning av en mellanstor bakgård i delvis sol, med grus på sommaren
Eklektisk inredning av en mellanstor bakgård i delvis sol, med grus på sommaren
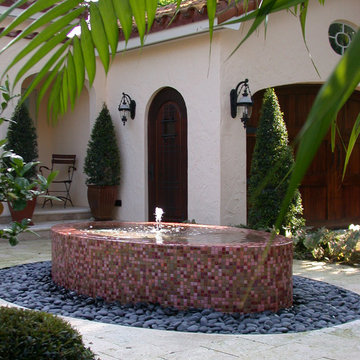
Lewis E. Aqüi R.
Inspiration för en eklektisk trädgård, med en fontän
Inspiration för en eklektisk trädgård, med en fontän
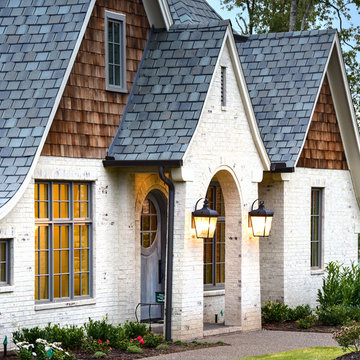
Bild på ett eklektiskt vitt hus, med tre eller fler plan, fiberplattor i betong, sadeltak och tak i shingel
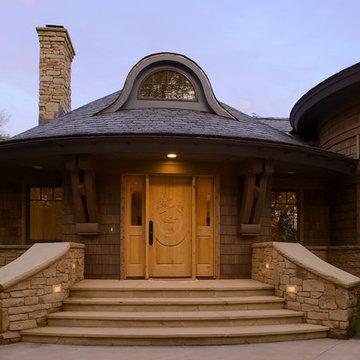
A recently completed John Kraemer & Sons lake cottage in Bowstring, Minnesota.
Idéer för att renovera en eklektisk entré
Idéer för att renovera en eklektisk entré
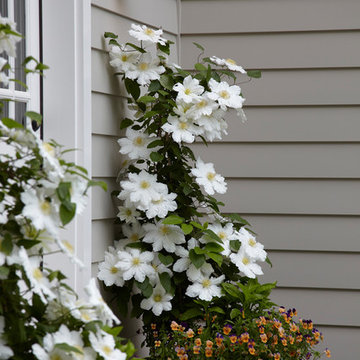
Container plantings designed and installed by Westover Landscape Design, Inc.
More at www.WestoverLd.com
Photos by Rich Pomerantz
Inspiration för eklektiska trädgårdar
Inspiration för eklektiska trädgårdar
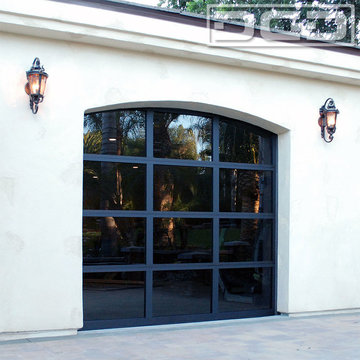
Full-view garage doors are among the most versatile or eclectic doors available in the market. They are used in a vast number of applications and architectural styles adding a clean, airy look where plenty of natural light is required or needed such as home gyms, playrooms, sun rooms and garage-to-office conversions.
This Spanish Style home's home gym leads to a lush, green garden and in the summer days it would be practical to let natural air in while in the colder months the glass panes allow ample natural daylight to bathe the entire room. The clear glass allows direct view of the lush landscaping while someone can be enjoying an intense workout in the comfort of an air-conditioned gym and still having that feeling of being outdoors!
In summary, glass garage doors have numerous advantages...
1. Eclectic Design (Mix & Blend With Almost Any Architectural Style)
2. Come in Various Frame Colors and Numerous Glass Options
3. Glass Garage Doors Are Minimalistic and Airy
4. Double as a Large Window With Automation Options
5. Low Maintenance
981 foton på eklektisk design och inredning
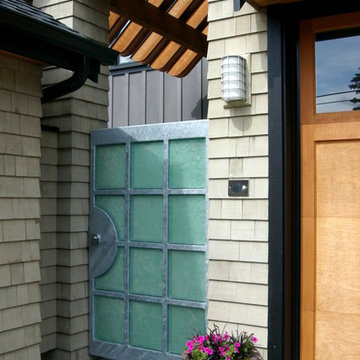
Roadside view of entry gate. Gate design by Roger Hill, Landscape Architect.
The gate is constructed of green slumped glass panels set in a galvanized steel frame.
1



















