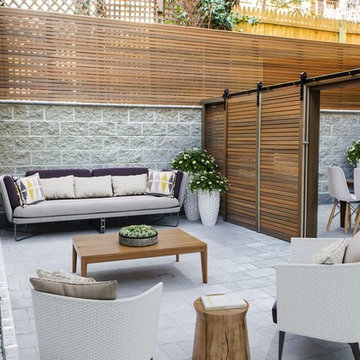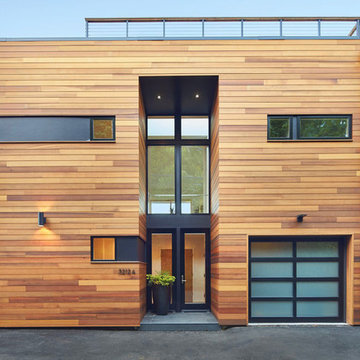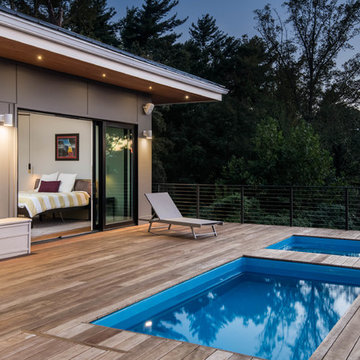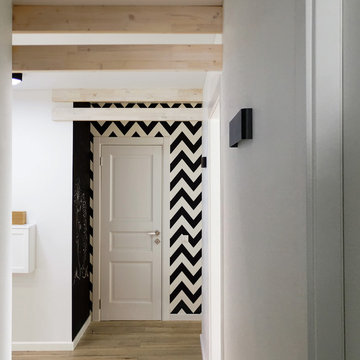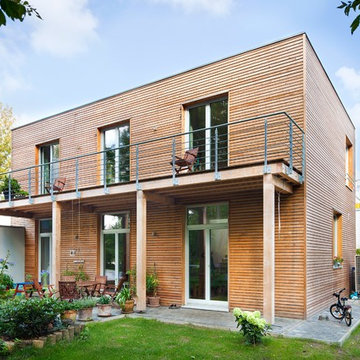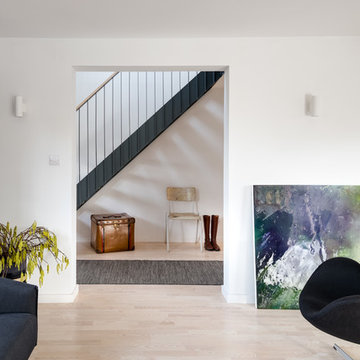207 foton på skandinavisk design och inredning
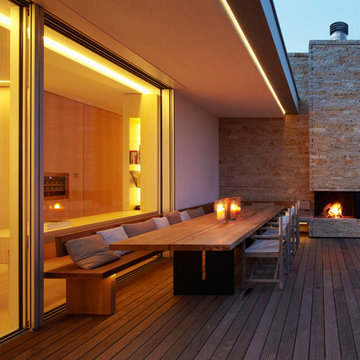
Fotos: Koy + Winkel
Inspiration för en stor skandinavisk terrass på baksidan av huset, med en öppen spis och takförlängning
Inspiration för en stor skandinavisk terrass på baksidan av huset, med en öppen spis och takförlängning
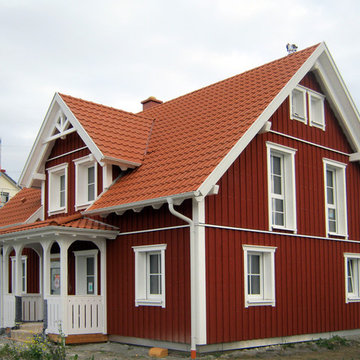
Exempel på ett mellanstort minimalistiskt rött trähus, med två våningar och sadeltak
Hitta den rätta lokala yrkespersonen för ditt projekt
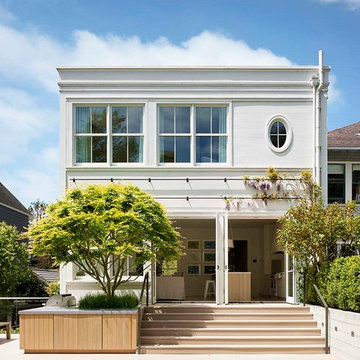
Photos by Matthew Millman
Inspiration för minimalistiska vita hus, med två våningar
Inspiration för minimalistiska vita hus, med två våningar
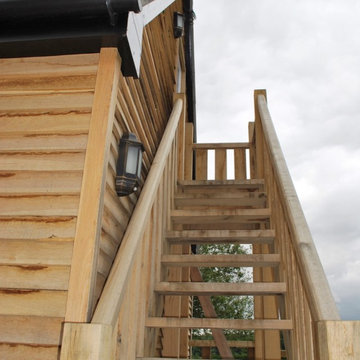
Located just 7 miles from our own offices in Charlbury, this building is one of Sylva’s most local projects.
When the client purchased
The Old Farmhouse in Long Hanborough, it came complete with planning permission to construct a new home in the garden. However, these plans did not suit the young family’s needs.
Instead, new plans were drawn up for a double garage along with premises for their flower arranging business. Across the top of the garage sits a 1-bed annex complete with it’s own bathroom, sitting area and separate access via the external oak stairs.Initially, the plan was for an oak framed structure, however the cost looked to be prohibitive given the building’s practical purpose. Instead, internal oak features were combined with oak cladding, stairs and handrails to give the look and feel of an oak structure.
The insulation for the shop part of the building was chosen carefully to maintain a stable temperature and humidity, which helps the flower stay fresh for as long as possible.
The client appointed a local builder to clear the site, install foundations and lay the ground floor. Sylva provided an insulated timber frame which comprised of smaller than usual panels due to restricted site access. The first floor was formed from metal web joists and finished with a loose cut roof, due to the gables and dormers required.
Sylva acted as principal contractor for the duration
of the timber frame works, providing all method statements and risk assessments. Time on site was 8 days from start to finish.
Once complete, the builder returned to install the roofing, cladding and windows, simultaneously overseeing the fit out internally; at the time Sylva did not have a Concept to Keys® service.
Completed in 2012, the total build duration was just under 6 months and the total cost came to around £85,000, a fraction of the time and cost originally thought to be involved in a blockwork construction.
Having dedicated premises for the business has helped it to flourish, the garage provides a place for cars and hobbies, and the annex is a great place for grandparents to stay when the babysitting has worn them out.
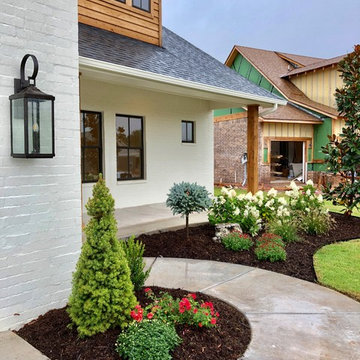
Idéer för mellanstora skandinaviska vita hus, med allt i ett plan, tegel, sadeltak och tak i shingel

Project Overview:
This project was a new construction laneway house designed by Alex Glegg and built by Eyco Building Group in Vancouver, British Columbia. It uses our Gendai cladding that shows off beautiful wood grain with a blackened look that creates a stunning contrast against their homes trim and its lighter interior. Photos courtesy of Christopher Rollett.
Product: Gendai 1×6 select grade shiplap
Prefinish: Black
Application: Residential – Exterior
SF: 1200SF
Designer: Alex Glegg
Builder: Eyco Building Group
Date: August 2017
Location: Vancouver, BC
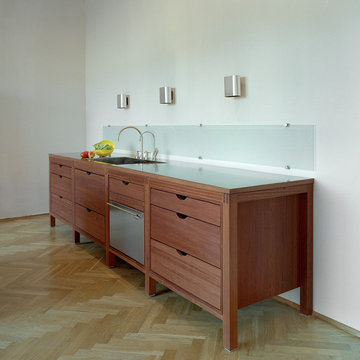
Køkken i mahogni med skuffer alle de steder hvor vi kan komme til at sætte skuffer... fordi skuffer udnytter pladsen langt bedre, når møblerne er dybe.
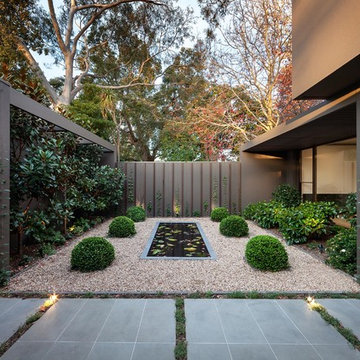
Urban Angles
Idéer för att renovera en mellanstor skandinavisk trädgård, med en fontän och grus
Idéer för att renovera en mellanstor skandinavisk trädgård, med en fontän och grus
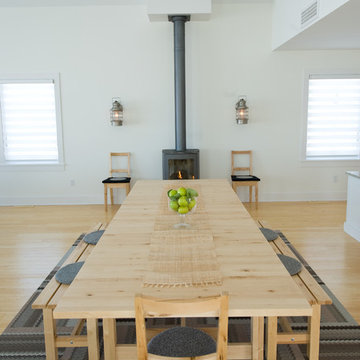
Scandinavian modern Dining Table
Photo Credit: Scott Amundson
Inredning av en nordisk matplats, med vita väggar, mellanmörkt trägolv och en öppen vedspis
Inredning av en nordisk matplats, med vita väggar, mellanmörkt trägolv och en öppen vedspis
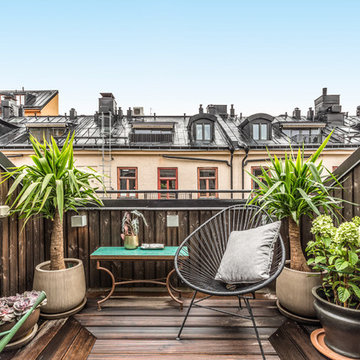
foto: Simon Donini
Minimalistisk inredning av en liten balkong, med räcke i trä
Minimalistisk inredning av en liten balkong, med räcke i trä
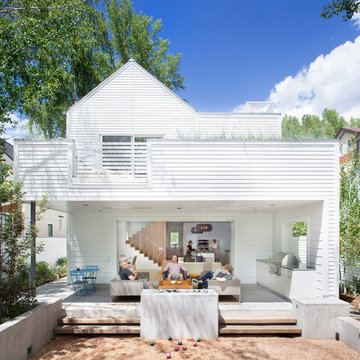
Inspiration för skandinaviska vita hus, med två våningar och sadeltak
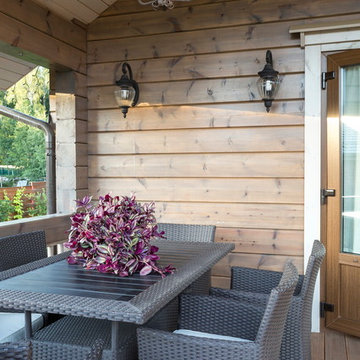
архитектор-дизайнер Ксения Бобрикова,
фото Евгений Кулибаба
Inspiration för små skandinaviska terrasser, med takförlängning
Inspiration för små skandinaviska terrasser, med takförlängning
207 foton på skandinavisk design och inredning
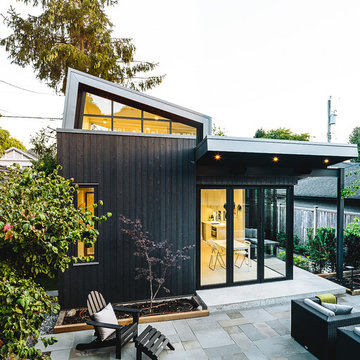
Project Overview:
This project was a new construction laneway house designed by Alex Glegg and built by Eyco Building Group in Vancouver, British Columbia. It uses our Gendai cladding that shows off beautiful wood grain with a blackened look that creates a stunning contrast against their homes trim and its lighter interior. Photos courtesy of Christopher Rollett.
Product: Gendai 1×6 select grade shiplap
Prefinish: Black
Application: Residential – Exterior
SF: 1200SF
Designer: Alex Glegg
Builder: Eyco Building Group
Date: August 2017
Location: Vancouver, BC
1



















