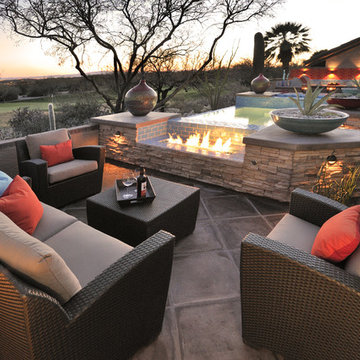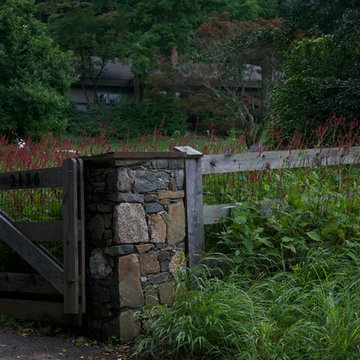3 479 foton på amerikansk design och inredning
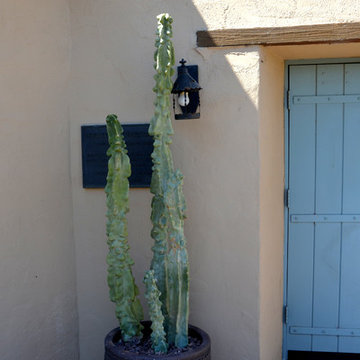
A photo taken of a totem pole cactus (Lophocereus schottii Monstrose)
Inspiration för ett amerikanskt hem
Inspiration för ett amerikanskt hem
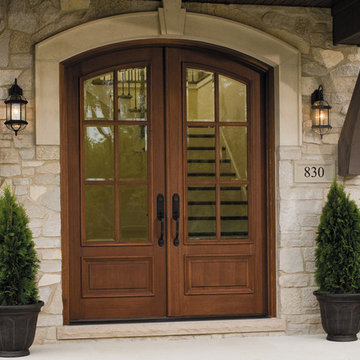
Idéer för en stor amerikansk ingång och ytterdörr, med en dubbeldörr och mörk trädörr
Hitta den rätta lokala yrkespersonen för ditt projekt
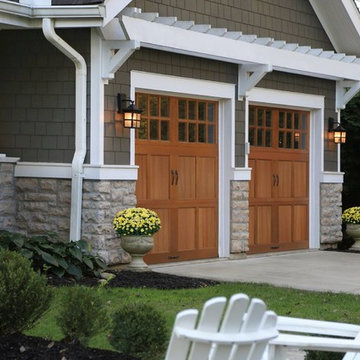
Idéer för mellanstora amerikanska tillbyggda tvåbils garager och förråd
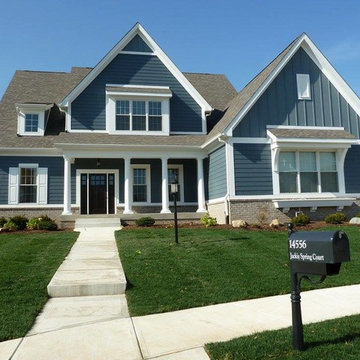
Amerikansk inredning av ett stort blått hus, med två våningar, blandad fasad, sadeltak och tak i shingel
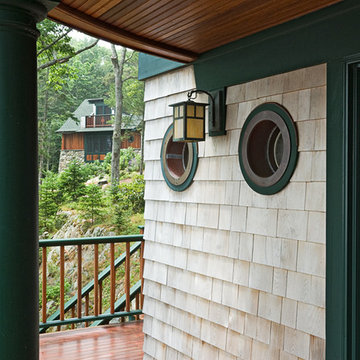
Rob Karosis Photography. Detail of guest house entrance with main house in the distance.
Inspiration för ett stort amerikanskt hus
Inspiration för ett stort amerikanskt hus

Bild på en stor amerikansk ingång och ytterdörr, med en enkeldörr och en röd dörr
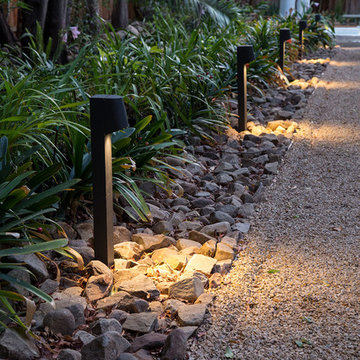
Gravel pathway using BEGA's Home and Garden Collection bollards.
Inspiration för stora amerikanska trädgårdar i delvis sol i slänt på sommaren, med en trädgårdsgång och grus
Inspiration för stora amerikanska trädgårdar i delvis sol i slänt på sommaren, med en trädgårdsgång och grus
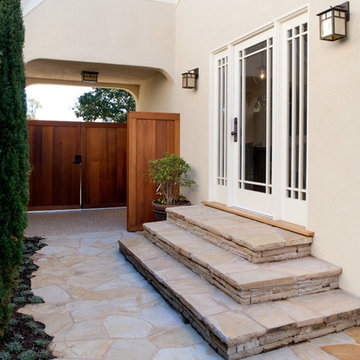
The original driveway is now a private courtyard off of the dining room, with new flagstone steps.
Idéer för amerikanska entréer
Idéer för amerikanska entréer
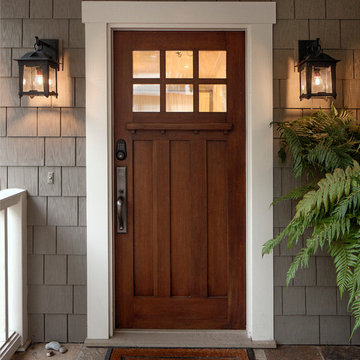
Call us at 805-770-7400 or email us at info@dlglighting.com.
We ship nationwide.
Photo credit: Jim Bartsch
Inspiration för en stor amerikansk entré
Inspiration för en stor amerikansk entré

This hundred year old house just oozes with charm.
Photographer: John Wilbanks, Interior Designer: Kathryn Tegreene Interior Design
Inredning av ett amerikanskt grönt hus, med två våningar
Inredning av ett amerikanskt grönt hus, med två våningar
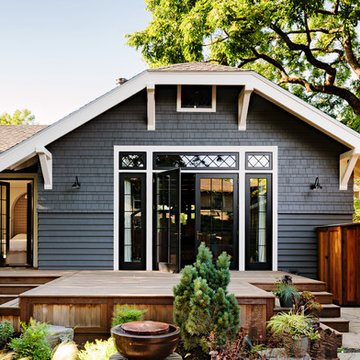
This turn-of-the-century original Sellwood Library was transformed into an amazing Portland home for it's New York transplants.
Lincoln Barbour
Foto på ett amerikanskt grått hus, med allt i ett plan och halvvalmat sadeltak
Foto på ett amerikanskt grått hus, med allt i ett plan och halvvalmat sadeltak
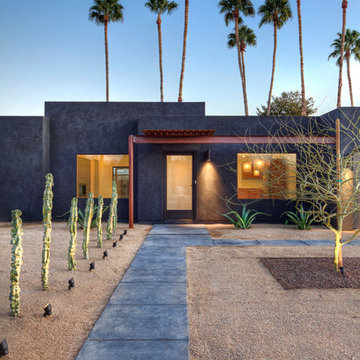
Front entry path from street.
Foto på en amerikansk trädgård som tål torka, framför huset och ökenträdgård
Foto på en amerikansk trädgård som tål torka, framför huset och ökenträdgård
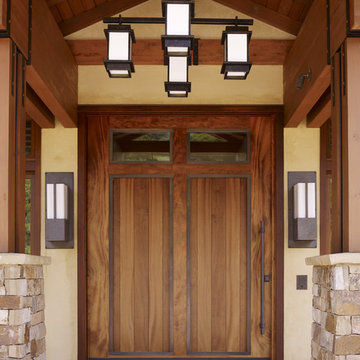
Inspiration för en stor amerikansk ingång och ytterdörr, med mellanmörk trädörr
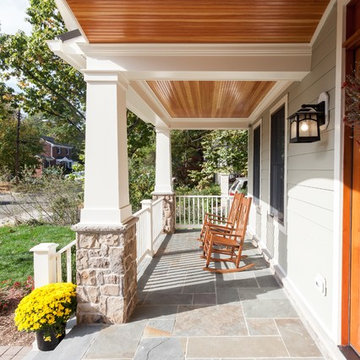
Inredning av ett amerikanskt grönt hus, med tre eller fler plan, blandad fasad och tak i shingel

This picture gives you an idea how the garage, main house, and ADU are arranged on the property. Our goal was to minimize the impact to the backyard, maximize privacy of each living space from one another, maximize light for each building, etc. One way in which we were able to accomplish that was building the ADU slab on grade to keep it as low to the ground as possible and minimize it's solar footprint on the property. Cutting up the roof not only made it more interesting from the house above but also helped with solar footprint. The garage was reduced in length by about 8' to accommodate the ADU. A separate laundry is located just inside the back man-door to the garage for the ADU and for easy washing of outdoor gear.
Anna Campbell Photography
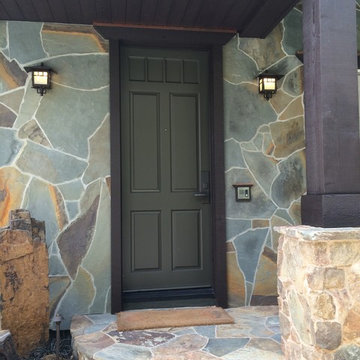
Renovated Entry. Custom stone surface on face of house, Stained Cedar Wood Casing and Trim, Copper Gutters and Flashing.
Amerikansk inredning av ett mellanstort grönt stenhus, med två våningar och sadeltak
Amerikansk inredning av ett mellanstort grönt stenhus, med två våningar och sadeltak
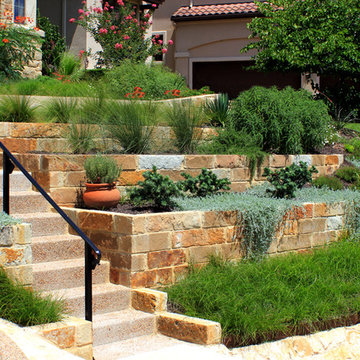
A small front yard designed and constructed by Southern Landscape. Prior to construction, this short, steep slope up from the street was both an erosion and safety issue. The only access was down the steep driveway. Southern Landscape designed and installed a series of retaining walls to minimize erosion and a custom staircase to provide access to the street and mailbox.
3 479 foton på amerikansk design och inredning
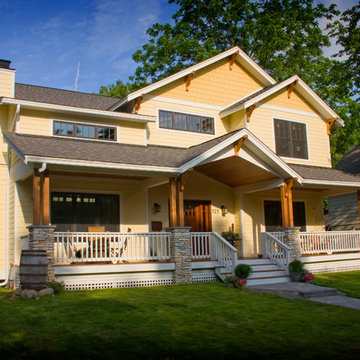
MIke Mahon
Foto på ett mellanstort amerikanskt gult hus, med allt i ett plan, sadeltak och tak i shingel
Foto på ett mellanstort amerikanskt gult hus, med allt i ett plan, sadeltak och tak i shingel
1



















