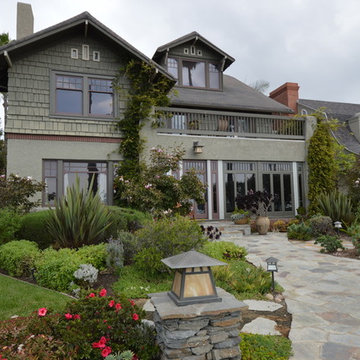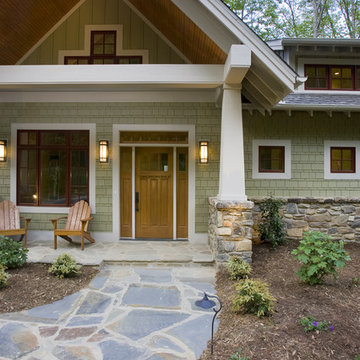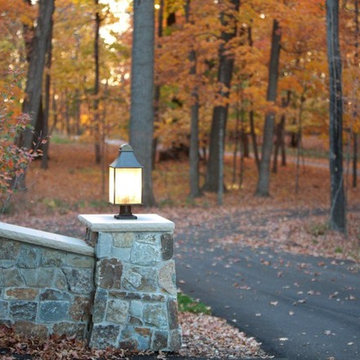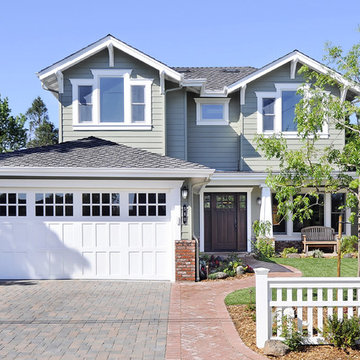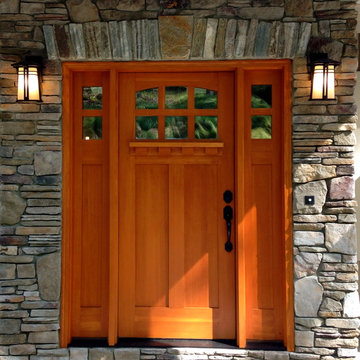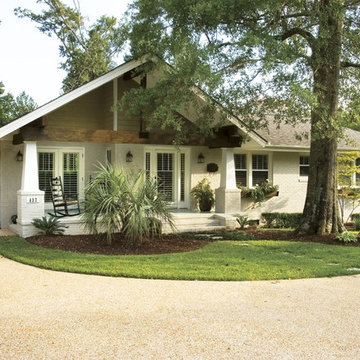3 475 foton på amerikansk design och inredning
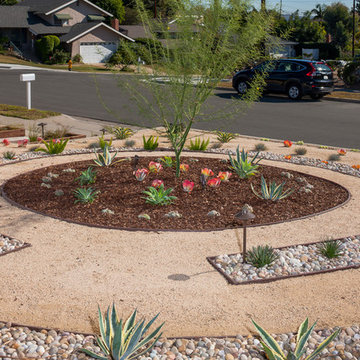
Inspiration för en mellanstor amerikansk trädgård i full sol som tål torka och framför huset, med en trädgårdsgång och grus
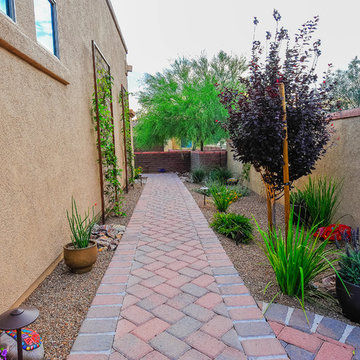
Foto på en mellanstor amerikansk trädgård i delvis sol som tål torka och längs med huset, med en trädgårdsgång och marksten i tegel
Hitta den rätta lokala yrkespersonen för ditt projekt
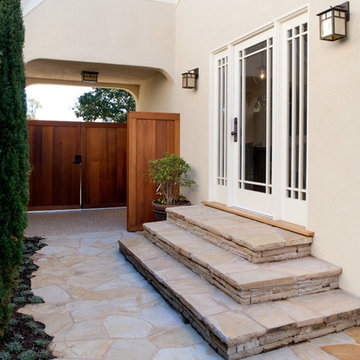
The original driveway is now a private courtyard off of the dining room, with new flagstone steps.
Idéer för amerikanska entréer
Idéer för amerikanska entréer
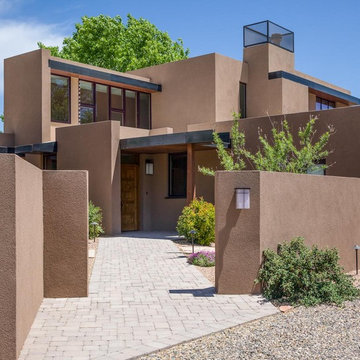
Entry courtyard
photo by: Kirk Gittings
Idéer för stora amerikanska bruna hus, med två våningar, stuckatur, platt tak och tak i metall
Idéer för stora amerikanska bruna hus, med två våningar, stuckatur, platt tak och tak i metall
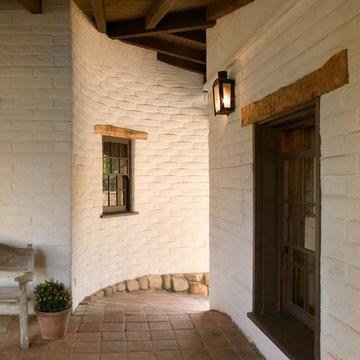
The design objective for this six acre ocean view parcel in Montecito was to create a literal replication of an 1800's California hacienda. Four adobe structures define the central courtyard while secondary terraces and walled gardens expand the living areas towards the views and morning light. Simple, rustic details and traditional, handmade materials evoke a lifestyle of a distant era.
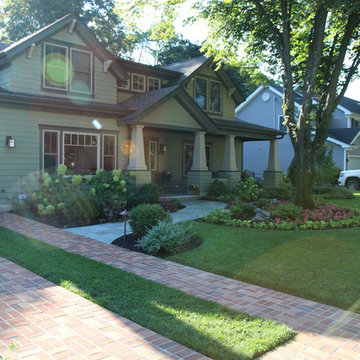
Inspiration för mellanstora amerikanska uppfarter i delvis sol framför huset, med en trädgårdsgång och marksten i tegel
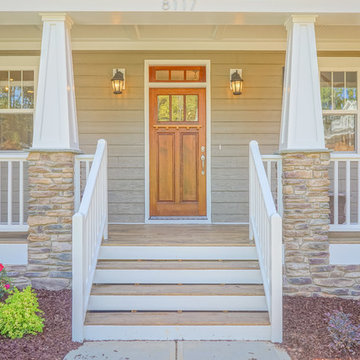
Brittany Wicked Photos
Idéer för mellanstora amerikanska bruna hus, med två våningar, fiberplattor i betong, sadeltak och tak i shingel
Idéer för mellanstora amerikanska bruna hus, med två våningar, fiberplattor i betong, sadeltak och tak i shingel
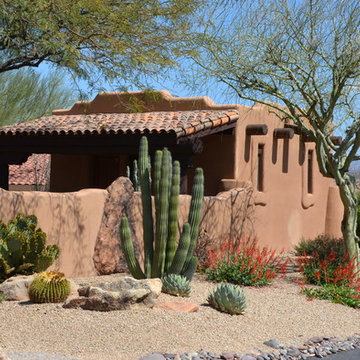
A landscape in Central Arizona filled with firecracker penstemon, organ pipe cactus, Parry's agave and prickly pear cactus.
Inspiration för en amerikansk trädgård
Inspiration för en amerikansk trädgård
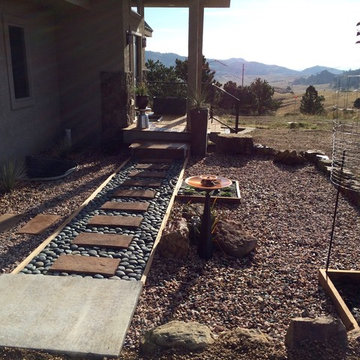
Above The Grade Landscape
Amerikansk inredning av en mellanstor bakgård i full sol som tål torka, med en trädgårdsgång och grus på sommaren
Amerikansk inredning av en mellanstor bakgård i full sol som tål torka, med en trädgårdsgång och grus på sommaren
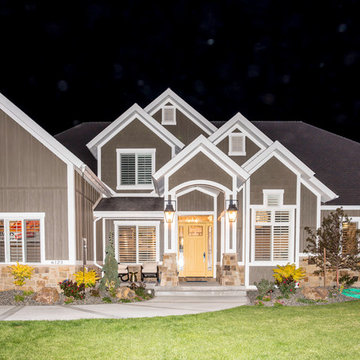
Idéer för stora amerikanska beige hus, med två våningar, blandad fasad, sadeltak och tak i shingel
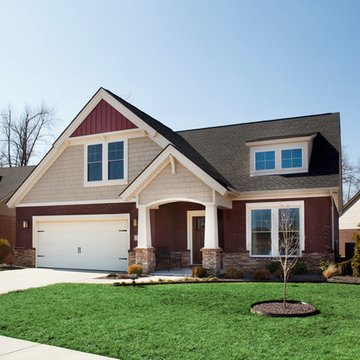
Jagoe Homes, Inc.
Project: Springhurst at Lake Forest, Little Rock Craftsman.
Location: Owensboro, Kentucky.
Elevation: Craftsman-C2, Site Number: SPH 378.
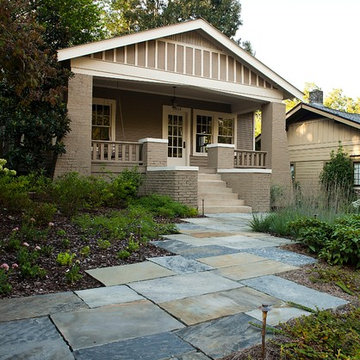
This Craftsman-style bungalow in the heart of Birmingham's historic Forest Park neighborhood got a big-time makeover by Golightly Landscape Architecture. John Wilson, principle of GLA, describes this project as "a treat," saying the homeowners gave him ample opportunities to return the landscape to its historic roots. The plan's diagonal layout relieves the planting beds of a sometimes stale symmetrical aesthetic.
Using native Alabama bluestone, John created a new walk that meanders throughout the property—replacing the old concrete path. The new walk gives way to an existing beautiful chert retaining wall and pier at the corner of the property. Meanwhile, lawn and concrete give way to an ever-changing tapestry, woven together with perennials and ornamental grasses that "pop" against the stone walk's subtle blue and gray hues.
A spacious terrace complete with Craftsman detailing now stands at the back of the home where a dilapidated wood deck once sat. Native moss rock stone paths—accented by boldly romantic drifts of asters, geraniums, carex, and eupatorium and punctuated with trees and flowering shrubs—connect the wood terrace to the rest of the garden, detached garage, and alleyway.
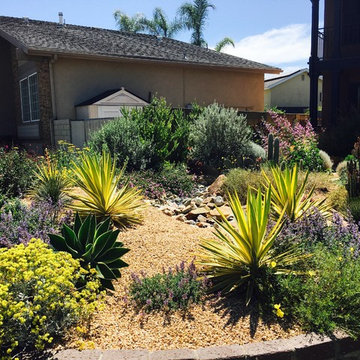
This photo was taken when it finally rained. The swale will catch the water and slow it down to be absorbed into the water table. This garden has little supplemental irrigation.
3 475 foton på amerikansk design och inredning
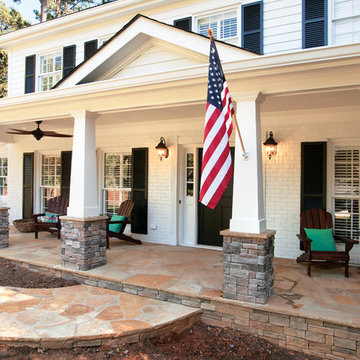
© Jan Stitleburg for Georgia Front Porch. JS PhotoFX.
Idéer för en stor amerikansk veranda framför huset, med naturstensplattor och takförlängning
Idéer för en stor amerikansk veranda framför huset, med naturstensplattor och takförlängning
7



















