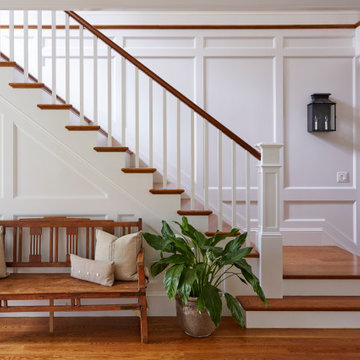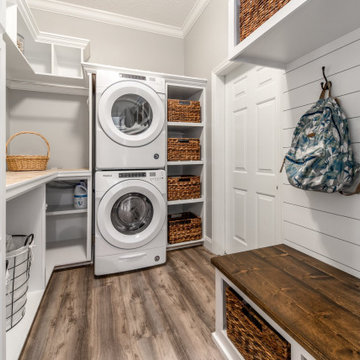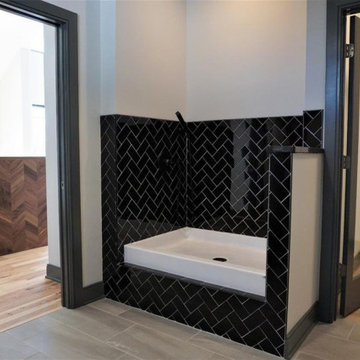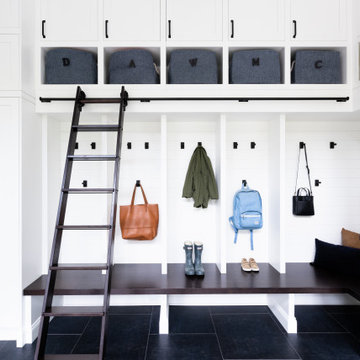17 761 foton på lantlig entré
Sortera efter:
Budget
Sortera efter:Populärt i dag
61 - 80 av 17 761 foton
Artikel 1 av 2
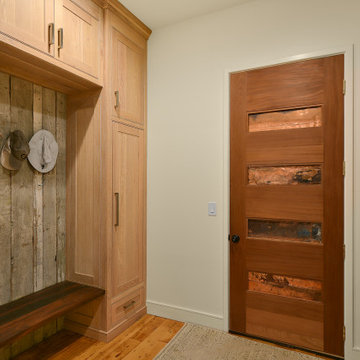
Mudroom entry from garage.
Inspiration för ett stort lantligt kapprum, med vita väggar och mellanmörkt trägolv
Inspiration för ett stort lantligt kapprum, med vita väggar och mellanmörkt trägolv
Hitta den rätta lokala yrkespersonen för ditt projekt

Exempel på ett litet lantligt kapprum, med vita väggar, skiffergolv, en enkeldörr och blått golv
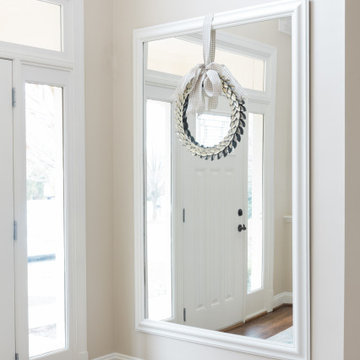
The homeowners recently moved from California and wanted a “modern farmhouse” with lots of metal and aged wood that was timeless, casual and comfortable to match their down-to-Earth, fun-loving personalities. They wanted to enjoy this home themselves and also successfully entertain other business executives on a larger scale. We added furnishings, rugs, lighting and accessories to complete the foyer, living room, family room and a few small updates to the dining room of this new-to-them home.
All interior elements designed and specified by A.HICKMAN Design. Photography by Angela Newton Roy (website: http://angelanewtonroy.com)
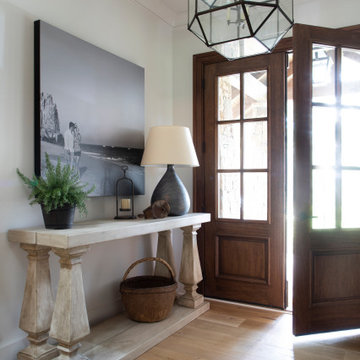
Bild på en mellanstor lantlig foajé, med vita väggar, ljust trägolv, en dubbeldörr, mörk trädörr och beiget golv
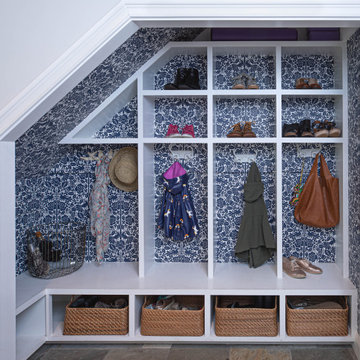
A CT farmhouse gets a modern, colorful update.
Inspiration för små lantliga kapprum, med blå väggar, skiffergolv, en enkeldörr, en brun dörr och grått golv
Inspiration för små lantliga kapprum, med blå väggar, skiffergolv, en enkeldörr, en brun dörr och grått golv

Bild på ett stort lantligt kapprum, med grå väggar, mörkt trägolv, en enkeldörr och brunt golv

Today’s basements are much more than dark, dingy spaces or rec rooms of years ago. Because homeowners are spending more time in them, basements have evolved into lower-levels with distinctive spaces, complete with stone and marble fireplaces, sitting areas, coffee and wine bars, home theaters, over sized guest suites and bathrooms that rival some of the most luxurious resort accommodations.
Gracing the lakeshore of Lake Beulah, this homes lower-level presents a beautiful opening to the deck and offers dynamic lake views. To take advantage of the home’s placement, the homeowner wanted to enhance the lower-level and provide a more rustic feel to match the home’s main level, while making the space more functional for boating equipment and easy access to the pier and lakefront.
Jeff Auberger designed a seating area to transform into a theater room with a touch of a button. A hidden screen descends from the ceiling, offering a perfect place to relax after a day on the lake. Our team worked with a local company that supplies reclaimed barn board to add to the decor and finish off the new space. Using salvaged wood from a corn crib located in nearby Delavan, Jeff designed a charming area near the patio door that features two closets behind sliding barn doors and a bench nestled between the closets, providing an ideal spot to hang wet towels and store flip flops after a day of boating. The reclaimed barn board was also incorporated into built-in shelving alongside the fireplace and an accent wall in the updated kitchenette.
Lastly the children in this home are fans of the Harry Potter book series, so naturally, there was a Harry Potter themed cupboard under the stairs created. This cozy reading nook features Hogwartz banners and wizarding wands that would amaze any fan of the book series.

Idéer för en mycket stor lantlig ingång och ytterdörr, med vita väggar, ljust trägolv, en enkeldörr, mellanmörk trädörr och beiget golv
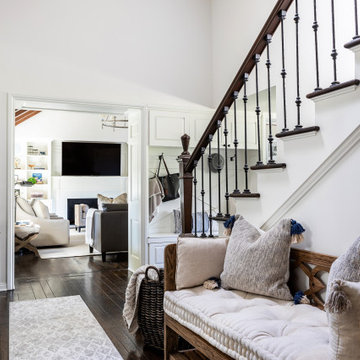
The entryway, living, and dining room in this Chevy Chase home were renovated with structural changes to accommodate a family of five. It features a bright palette, functional furniture, a built-in BBQ/grill, and statement lights.
Project designed by Courtney Thomas Design in La Cañada. Serving Pasadena, Glendale, Monrovia, San Marino, Sierra Madre, South Pasadena, and Altadena.
For more about Courtney Thomas Design, click here: https://www.courtneythomasdesign.com/
To learn more about this project, click here:
https://www.courtneythomasdesign.com/portfolio/home-renovation-la-canada/

Idéer för ett lantligt kapprum, med klinkergolv i keramik, en enkeldörr, en vit dörr och flerfärgat golv
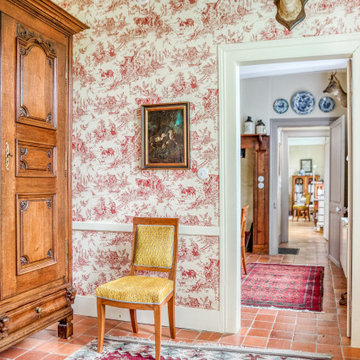
Foto på en mellanstor lantlig hall, med röda väggar, klinkergolv i terrakotta, en enkeldörr, en vit dörr och orange golv
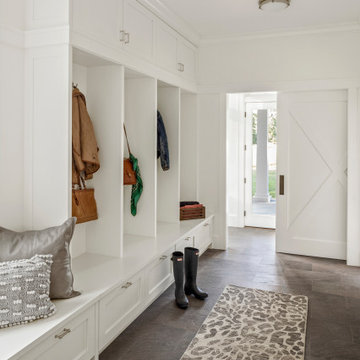
TEAM
Architect: LDa Architecture & Interiors
Interior Designer: LDa Architecture & Interiors
Builder: Kistler & Knapp Builders, Inc.
Landscape Architect: Lorayne Black Landscape Architect
Photographer: Greg Premru Photography
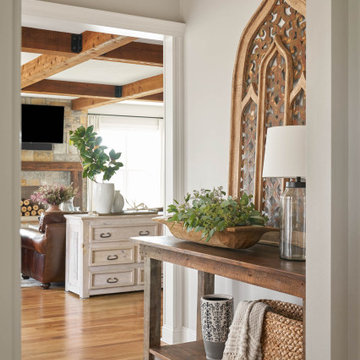
Idéer för små lantliga foajéer, med grå väggar, mellanmörkt trägolv och brunt golv
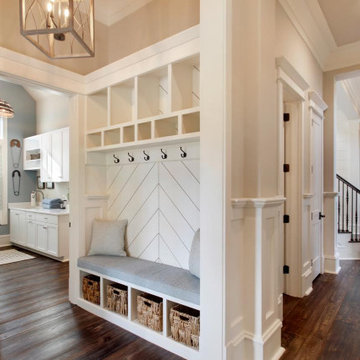
Exempel på ett lantligt kapprum, med beige väggar, mörkt trägolv och brunt golv

Front Entry Gable on Modern Farmhouse
Bild på en mellanstor lantlig ingång och ytterdörr, med en enkeldörr och en grå dörr
Bild på en mellanstor lantlig ingång och ytterdörr, med en enkeldörr och en grå dörr
17 761 foton på lantlig entré
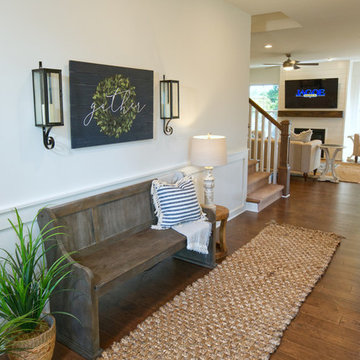
Idéer för mellanstora lantliga hallar, med vita väggar, mellanmörkt trägolv, en enkeldörr, en brun dörr och brunt golv
4
