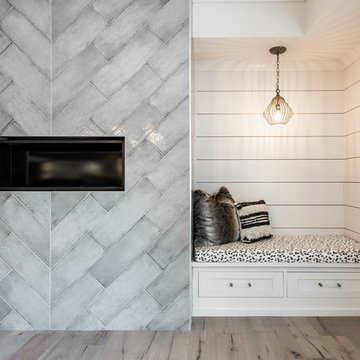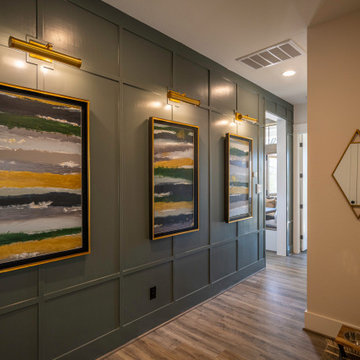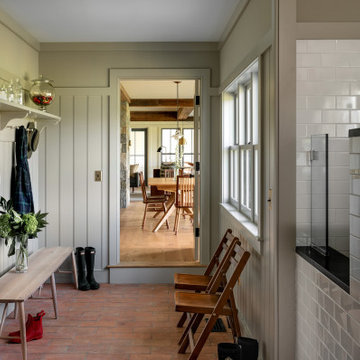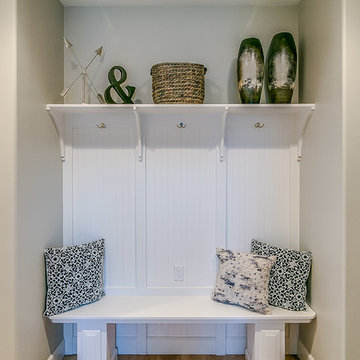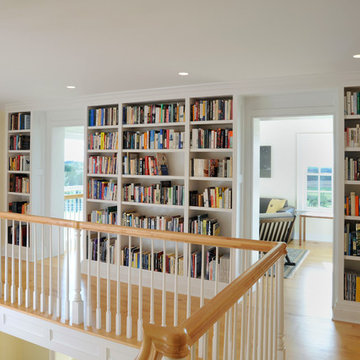8 525 foton på lantlig hall
Sortera efter:
Budget
Sortera efter:Populärt i dag
101 - 120 av 8 525 foton
Artikel 1 av 2

We connected the farmhouse to an outer building via this hallway/mudroom to make room for an expanding family.
Idéer för en stor lantlig hall, med beige väggar, klinkergolv i keramik och svart golv
Idéer för en stor lantlig hall, med beige väggar, klinkergolv i keramik och svart golv
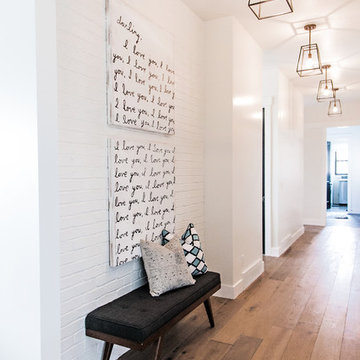
Idéer för en mellanstor lantlig hall, med vita väggar, mellanmörkt trägolv och brunt golv
Hitta den rätta lokala yrkespersonen för ditt projekt

JS Gibson
Lantlig inredning av en mellanstor hall, med vita väggar, mörkt trägolv och blått golv
Lantlig inredning av en mellanstor hall, med vita väggar, mörkt trägolv och blått golv

Luxury living done with energy-efficiency in mind. From the Insulated Concrete Form walls to the solar panels, this home has energy-efficient features at every turn. Luxury abounds with hardwood floors from a tobacco barn, custom cabinets, to vaulted ceilings. The indoor basketball court and golf simulator give family and friends plenty of fun options to explore. This home has it all.
Elise Trissel photograph
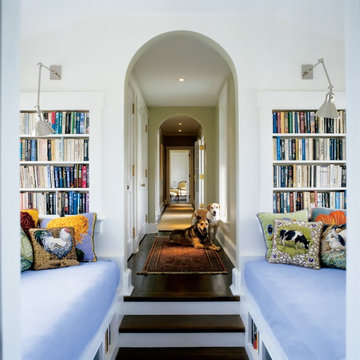
Durston Saylor
Bild på en mellanstor lantlig hall, med vita väggar, mörkt trägolv och brunt golv
Bild på en mellanstor lantlig hall, med vita väggar, mörkt trägolv och brunt golv
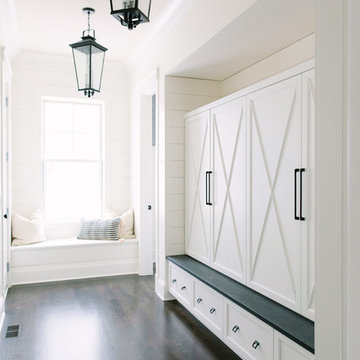
Stoffer Photography
Lantlig inredning av en mellanstor hall, med beige väggar och mörkt trägolv
Lantlig inredning av en mellanstor hall, med beige väggar och mörkt trägolv

Spacious hallway to looking from the primary bathroom, with barn door into the primary bathroom.
Inredning av en lantlig stor hall, med grå väggar, laminatgolv och grått golv
Inredning av en lantlig stor hall, med grå väggar, laminatgolv och grått golv
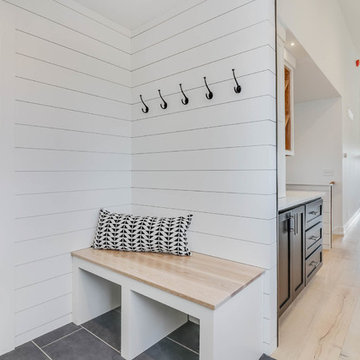
Exempel på en mellanstor lantlig hall, med vita väggar, klinkergolv i porslin och grått golv
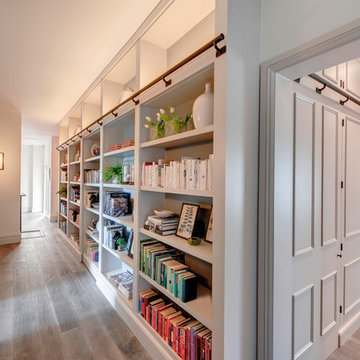
Richard Downer
This Georgian property is in an outstanding location with open views over Dartmoor and the sea beyond.
Our brief for this project was to transform the property which has seen many unsympathetic alterations over the years with a new internal layout, external renovation and interior design scheme to provide a timeless home for a young family. The property required extensive remodelling both internally and externally to create a home that our clients call their “forever home”.
Our refurbishment retains and restores original features such as fireplaces and panelling while incorporating the client's personal tastes and lifestyle. More specifically a dramatic dining room, a hard working boot room and a study/DJ room were requested. The interior scheme gives a nod to the Georgian architecture while integrating the technology for today's living.
Generally throughout the house a limited materials and colour palette have been applied to give our client's the timeless, refined interior scheme they desired. Granite, reclaimed slate and washed walnut floorboards make up the key materials.
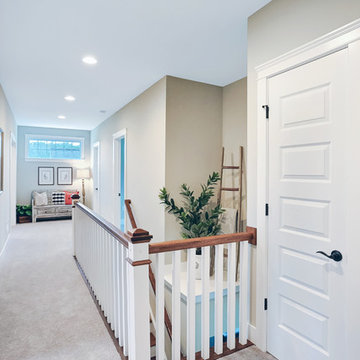
Designer details abound in this custom 2-story home with craftsman style exterior complete with fiber cement siding, attractive stone veneer, and a welcoming front porch. In addition to the 2-car side entry garage with finished mudroom, a breezeway connects the home to a 3rd car detached garage. Heightened 10’ceilings grace the 1st floor and impressive features throughout include stylish trim and ceiling details. The elegant Dining Room to the front of the home features a tray ceiling and craftsman style wainscoting with chair rail. Adjacent to the Dining Room is a formal Living Room with cozy gas fireplace. The open Kitchen is well-appointed with HanStone countertops, tile backsplash, stainless steel appliances, and a pantry. The sunny Breakfast Area provides access to a stamped concrete patio and opens to the Family Room with wood ceiling beams and a gas fireplace accented by a custom surround. A first-floor Study features trim ceiling detail and craftsman style wainscoting. The Owner’s Suite includes craftsman style wainscoting accent wall and a tray ceiling with stylish wood detail. The Owner’s Bathroom includes a custom tile shower, free standing tub, and oversized closet.
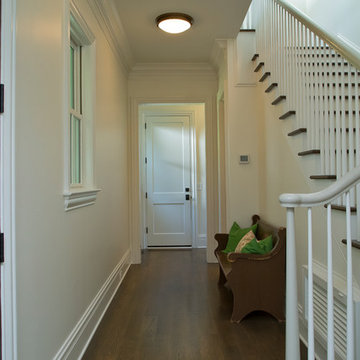
Idéer för att renovera en mellanstor lantlig hall, med vita väggar, mörkt trägolv och brunt golv
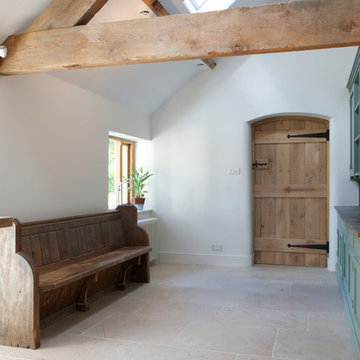
Buscot Limestone with a seasoned finish from Artisans of Devizes.
Foto på en lantlig hall, med kalkstensgolv
Foto på en lantlig hall, med kalkstensgolv
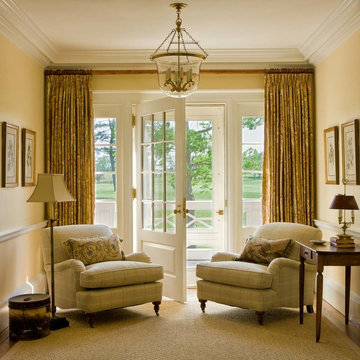
© Gordon Beall
Inspiration för en mellanstor lantlig hall, med beige väggar och mellanmörkt trägolv
Inspiration för en mellanstor lantlig hall, med beige väggar och mellanmörkt trägolv
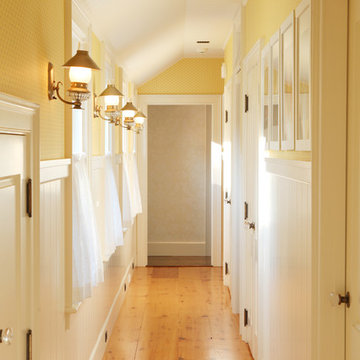
Frank Shirley Architects
Foto på en mellanstor lantlig hall, med gula väggar, mellanmörkt trägolv och gult golv
Foto på en mellanstor lantlig hall, med gula väggar, mellanmörkt trägolv och gult golv
8 525 foton på lantlig hall
6
