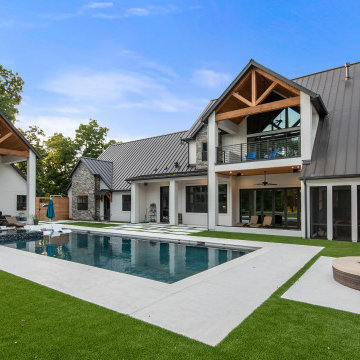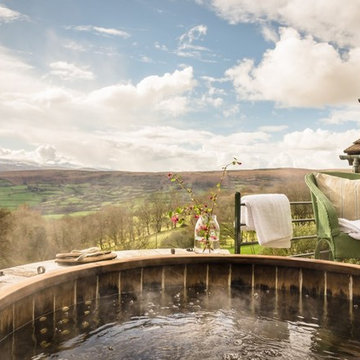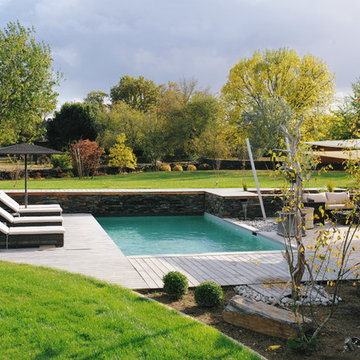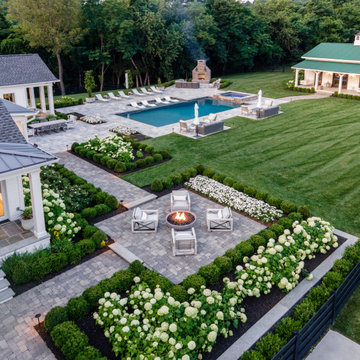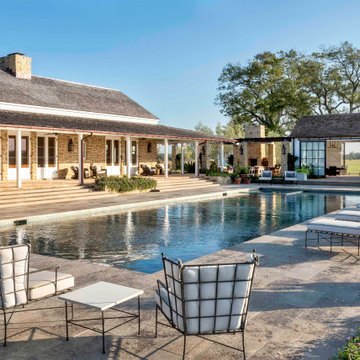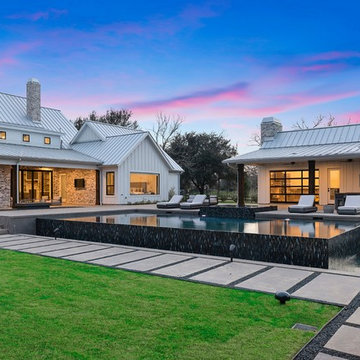7 321 foton på lantlig pool
Sortera efter:
Budget
Sortera efter:Populärt i dag
41 - 60 av 7 321 foton
Artikel 1 av 2
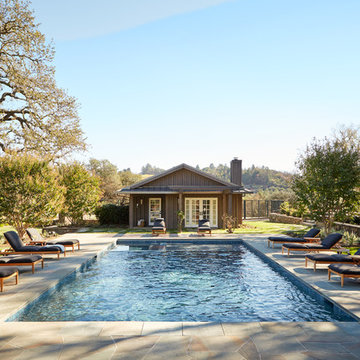
Amy A. Alper, Architect
Landscape Design by Merge Studio
Photos by John Merkl
Inspiration för lantliga rektangulär träningspooler på baksidan av huset, med poolhus och kakelplattor
Inspiration för lantliga rektangulär träningspooler på baksidan av huset, med poolhus och kakelplattor
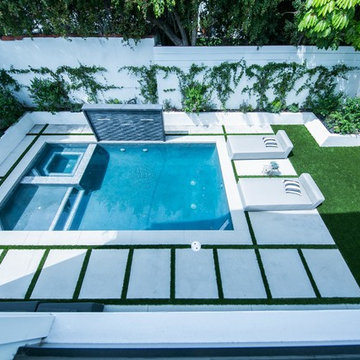
Inspiration för mellanstora lantliga l-formad ovanmarkspooler på baksidan av huset, med spabad och marksten i betong
Hitta den rätta lokala yrkespersonen för ditt projekt
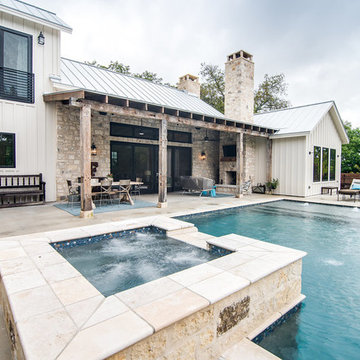
Idéer för mycket stora lantliga rektangulär pooler på baksidan av huset, med spabad och betongplatta
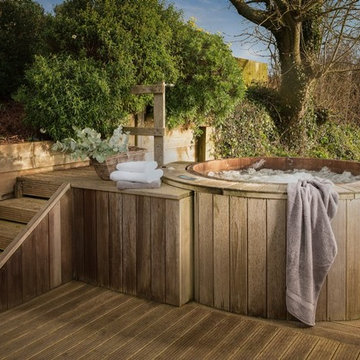
Unique Home Stays
Inspiration för mellanstora lantliga ovanmarkspooler på baksidan av huset, med spabad
Inspiration för mellanstora lantliga ovanmarkspooler på baksidan av huset, med spabad
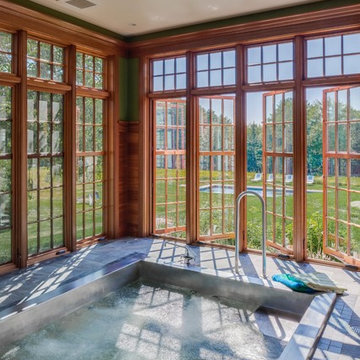
Brian Vanden Brink Photographer
Spa Room with Pool beyond
Idéer för en stor lantlig pool, med spabad och naturstensplattor
Idéer för en stor lantlig pool, med spabad och naturstensplattor
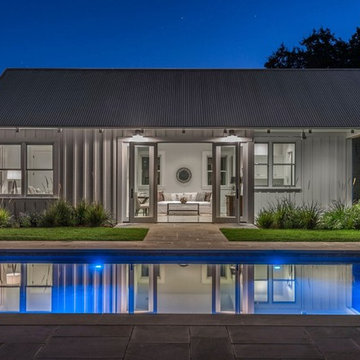
My client for this project was a builder/ developer. He had purchased a flat two acre parcel with vineyards that was within easy walking distance of downtown St. Helena. He planned to “build for sale” a three bedroom home with a separate one bedroom guest house, a pool and a pool house. He wanted a modern type farmhouse design that opened up to the site and to the views of the hills beyond and to keep as much of the vineyards as possible. The house was designed with a central Great Room consisting of a kitchen area, a dining area, and a living area all under one roof with a central linear cupola to bring natural light into the middle of the room. One approaches the entrance to the home through a small garden with water features on both sides of a path that leads to a covered entry porch and the front door. The entry hall runs the length of the Great Room and serves as both a link to the bedroom wings, the garage, the laundry room and a small study. The entry hall also serves as an art gallery for the future owner. An interstitial space between the entry hall and the Great Room contains a pantry, a wine room, an entry closet, an electrical room and a powder room. A large deep porch on the pool/garden side of the house extends most of the length of the Great Room with a small breakfast Room at one end that opens both to the kitchen and to this porch. The Great Room and porch open up to a swimming pool that is on on axis with the front door.
The main house has two wings. One wing contains the master bedroom suite with a walk in closet and a bathroom with soaking tub in a bay window and separate toilet room and shower. The other wing at the opposite end of the househas two children’s bedrooms each with their own bathroom a small play room serving both bedrooms. A rear hallway serves the children’s wing, a Laundry Room and a Study, the garage and a stair to an Au Pair unit above the garage.
A separate small one bedroom guest house has a small living room, a kitchen, a toilet room to serve the pool and a small covered porch. The bedroom is ensuite with a full bath. This guest house faces the side of the pool and serves to provide privacy and block views ofthe neighbors to the east. A Pool house at the far end of the pool on the main axis of the house has a covered sitting area with a pizza oven, a bar area and a small bathroom. Vineyards were saved on all sides of the house to help provide a private enclave within the vines.
The exterior of the house has simple gable roofs over the major rooms of the house with sloping ceilings and large wooden trusses in the Great Room and plaster sloping ceilings in the bedrooms. The exterior siding through out is painted board and batten siding similar to farmhouses of other older homes in the area.
Clyde Construction: General Contractor
Photographed by: Paul Rollins
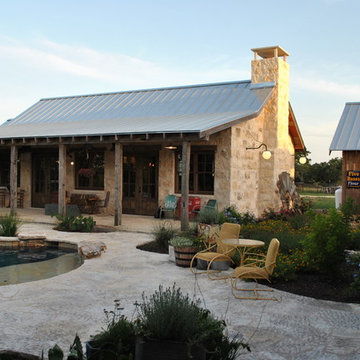
Icehouse with guest bedroom and covered porch.
Photography by Travis Keas
The 3,400 SF, 3 – bedroom, 3 ½ bath main house feels larger than it is because we pulled the kids’ bedroom wing and master suite wing out from the public spaces and connected all three with a TV Den.
Convenient ranch house features include a porte cochere at the side entrance to the mud room, a utility/sewing room near the kitchen, and covered porches that wrap two sides of the pool terrace.
We designed a separate icehouse to showcase the owner’s unique collection of Texas memorabilia. The building includes a guest suite and a comfortable porch overlooking the pool.
The main house and icehouse utilize reclaimed wood siding, brick, stone, tie, tin, and timbers alongside appropriate new materials to add a feeling of age.
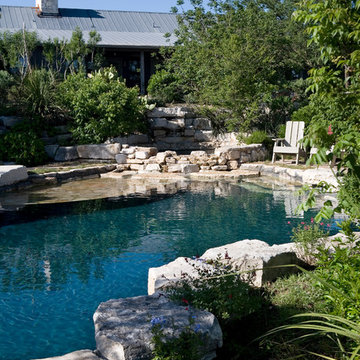
Exempel på en mellanstor lantlig anpassad baddamm på baksidan av huset, med naturstensplattor och spabad
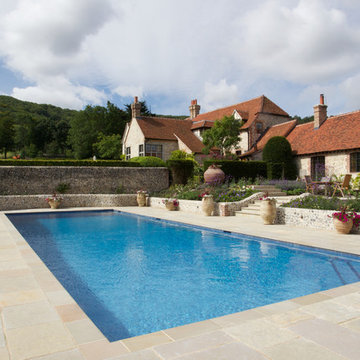
Trusloe Limestone pool terrace from Artisans of Devizes.
Inredning av en lantlig rektangulär infinitypool längs med huset
Inredning av en lantlig rektangulär infinitypool längs med huset
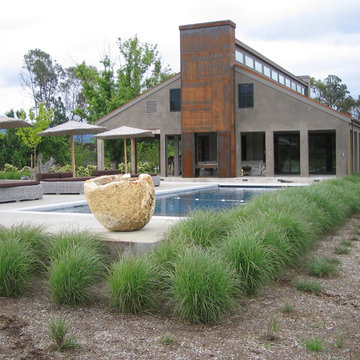
Bild på en mellanstor lantlig rektangulär träningspool på baksidan av huset, med betongplatta
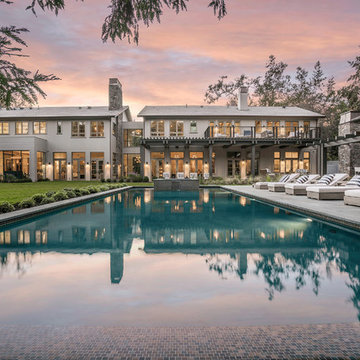
Blake Worthington, Rebecca Duke
Inspiration för en mycket stor lantlig rektangulär träningspool på baksidan av huset, med poolhus och naturstensplattor
Inspiration för en mycket stor lantlig rektangulär träningspool på baksidan av huset, med poolhus och naturstensplattor
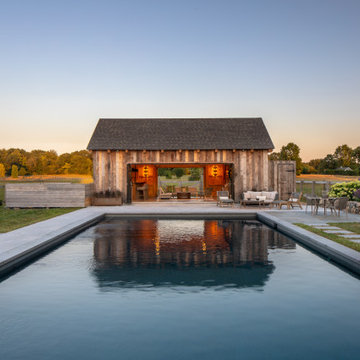
Idéer för stora lantliga rektangulär pooler på baksidan av huset, med poolhus och naturstensplattor
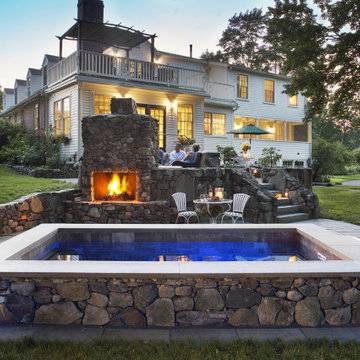
Pool project completed- beautiful stonework by local subs!
Photo credit: Tim Murphy, Foto Imagery
Idéer för en liten lantlig baddamm på baksidan av huset, med spabad och naturstensplattor
Idéer för en liten lantlig baddamm på baksidan av huset, med spabad och naturstensplattor
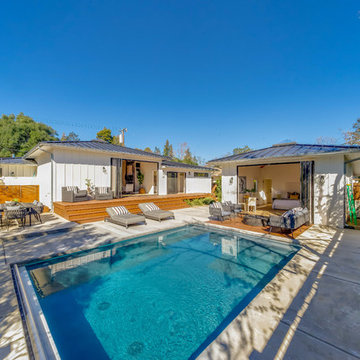
A remodeled home in Saint Helena, California use two AG Bi-Fold Patio Doors to create an indoor-outdoor lifestyle in the main house and detached guesthouse!
Project by Vine Homes
7 321 foton på lantlig pool
3
