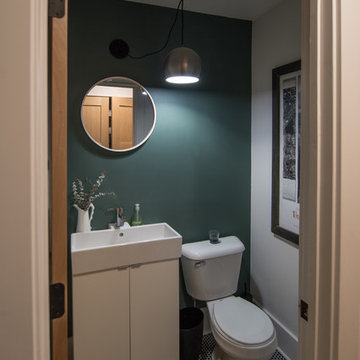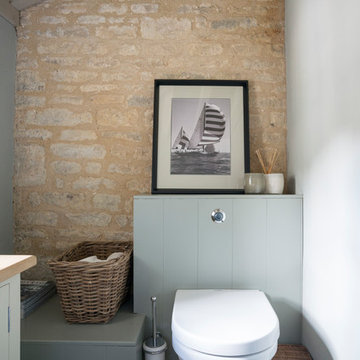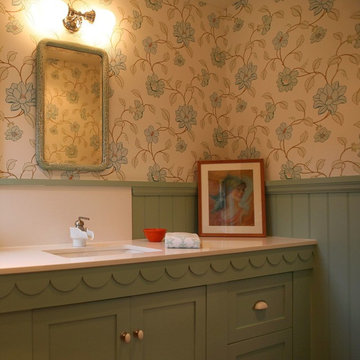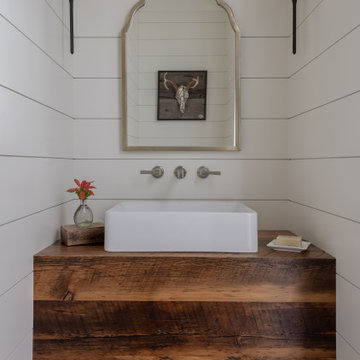Toalett
Sortera efter:
Budget
Sortera efter:Populärt i dag
121 - 140 av 5 356 foton
Artikel 1 av 2
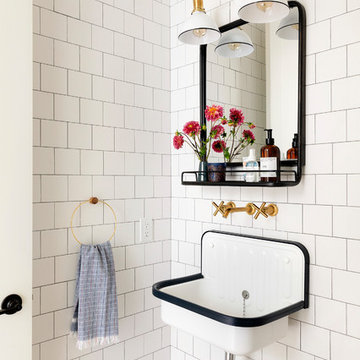
Idéer för ett lantligt toalett, med vit kakel, vita väggar och ett väggmonterat handfat
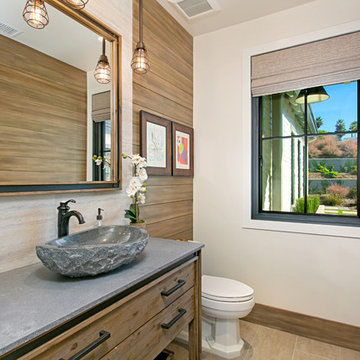
Idéer för lantliga toaletter, med beige väggar, ett fristående handfat och beiget golv
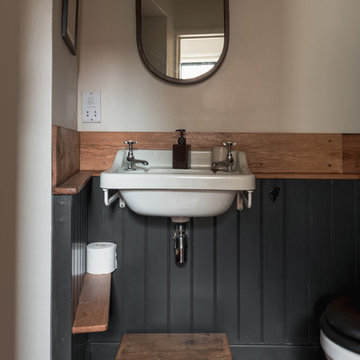
Traditional Norfolk Pamment tiles were sourced for the floor of the bathroom. Half-height Tongue & Groove panelling is painted off-black, while the walls above are a soft off-white. Reclaimed oak has been used for the shelving and upstand, and the basin is reclaimed Royal Doulton.
Hitta den rätta lokala yrkespersonen för ditt projekt

Photographed by Colin Voigt
Idéer för små lantliga vitt toaletter, med släta luckor, grå skåp, en toalettstol med hel cisternkåpa, grå kakel, porslinskakel, vita väggar, mellanmörkt trägolv, ett undermonterad handfat, bänkskiva i kvarts och grått golv
Idéer för små lantliga vitt toaletter, med släta luckor, grå skåp, en toalettstol med hel cisternkåpa, grå kakel, porslinskakel, vita väggar, mellanmörkt trägolv, ett undermonterad handfat, bänkskiva i kvarts och grått golv
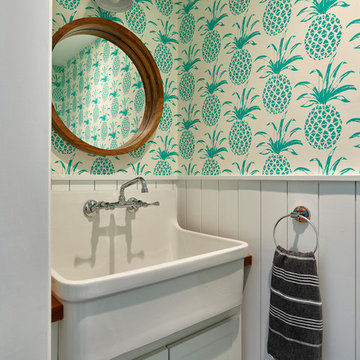
Photo copyright Jeffrey Totaro, 2018
Foto på ett litet lantligt toalett, med skåp i shakerstil, vita skåp, träbänkskiva, vita väggar och ett avlångt handfat
Foto på ett litet lantligt toalett, med skåp i shakerstil, vita skåp, träbänkskiva, vita väggar och ett avlångt handfat

Idéer för ett litet lantligt vit toalett, med öppna hyllor, vit kakel, ett fristående handfat, träbänkskiva, skåp i ljust trä, marmorkakel, blå väggar och ljust trägolv

Photographer: Ashley Avila Photography
Builder: Colonial Builders - Tim Schollart
Interior Designer: Laura Davidson
This large estate house was carefully crafted to compliment the rolling hillsides of the Midwest. Horizontal board & batten facades are sheltered by long runs of hipped roofs and are divided down the middle by the homes singular gabled wall. At the foyer, this gable takes the form of a classic three-part archway.
Going through the archway and into the interior, reveals a stunning see-through fireplace surround with raised natural stone hearth and rustic mantel beams. Subtle earth-toned wall colors, white trim, and natural wood floors serve as a perfect canvas to showcase patterned upholstery, black hardware, and colorful paintings. The kitchen and dining room occupies the space to the left of the foyer and living room and is connected to two garages through a more secluded mudroom and half bath. Off to the rear and adjacent to the kitchen is a screened porch that features a stone fireplace and stunning sunset views.
Occupying the space to the right of the living room and foyer is an understated master suite and spacious study featuring custom cabinets with diagonal bracing. The master bedroom’s en suite has a herringbone patterned marble floor, crisp white custom vanities, and access to a his and hers dressing area.
The four upstairs bedrooms are divided into pairs on either side of the living room balcony. Downstairs, the terraced landscaping exposes the family room and refreshment area to stunning views of the rear yard. The two remaining bedrooms in the lower level each have access to an en suite bathroom.

Inredning av ett lantligt grå grått toalett, med öppna hyllor, skåp i mörkt trä, en toalettstol med separat cisternkåpa, grå kakel, brun kakel, tunnelbanekakel, vita väggar, ett konsol handfat, träbänkskiva och brunt golv

interior designer: Kathryn Smith
Exempel på ett litet lantligt brun brunt toalett, med skåp i slitet trä, vita väggar, ett fristående handfat, träbänkskiva och möbel-liknande
Exempel på ett litet lantligt brun brunt toalett, med skåp i slitet trä, vita väggar, ett fristående handfat, träbänkskiva och möbel-liknande
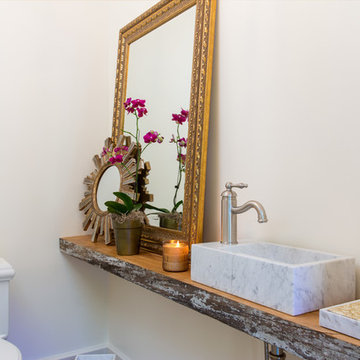
Brendon Pinola
Lantlig inredning av ett litet brun brunt toalett, med öppna hyllor, skåp i mörkt trä, en toalettstol med separat cisternkåpa, grå kakel, vita väggar, mellanmörkt trägolv, ett fristående handfat, träbänkskiva och brunt golv
Lantlig inredning av ett litet brun brunt toalett, med öppna hyllor, skåp i mörkt trä, en toalettstol med separat cisternkåpa, grå kakel, vita väggar, mellanmörkt trägolv, ett fristående handfat, träbänkskiva och brunt golv
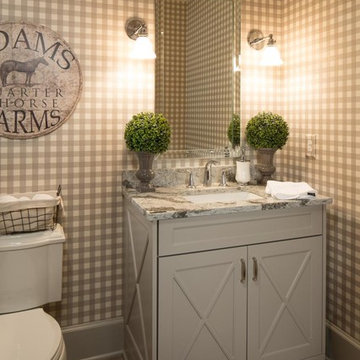
This is easily one of the most quaint, farmhouse styled bathrooms we've yet to come across. From the checkered wallpaper to the barn-styled door vanity, it is just beyond charming!
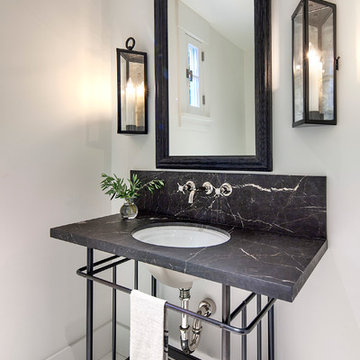
Powder room.
Foto på ett lantligt grå toalett, med ett undermonterad handfat, klinkergolv i porslin och vita väggar
Foto på ett lantligt grå toalett, med ett undermonterad handfat, klinkergolv i porslin och vita väggar

Idéer för att renovera ett mellanstort lantligt toalett, med en toalettstol med separat cisternkåpa, flerfärgade väggar, mörkt trägolv, ett piedestal handfat och brunt golv

In this beautiful farmhouse style home, our Carmel design-build studio planned an open-concept kitchen filled with plenty of storage spaces to ensure functionality and comfort. In the adjoining dining area, we used beautiful furniture and lighting that mirror the lovely views of the outdoors. Stone-clad fireplaces, furnishings in fun prints, and statement lighting create elegance and sophistication in the living areas. The bedrooms are designed to evoke a calm relaxation sanctuary with plenty of natural light and soft finishes. The stylish home bar is fun, functional, and one of our favorite features of the home!
---
Project completed by Wendy Langston's Everything Home interior design firm, which serves Carmel, Zionsville, Fishers, Westfield, Noblesville, and Indianapolis.
For more about Everything Home, see here: https://everythinghomedesigns.com/
To learn more about this project, see here:
https://everythinghomedesigns.com/portfolio/farmhouse-style-home-interior/

© Lassiter Photography | ReVisionCharlotte.com
Exempel på ett mellanstort lantligt grå grått toalett, med skåp i shakerstil, skåp i mellenmörkt trä, flerfärgade väggar, klinkergolv i porslin, ett undermonterad handfat, bänkskiva i kvartsit och grått golv
Exempel på ett mellanstort lantligt grå grått toalett, med skåp i shakerstil, skåp i mellenmörkt trä, flerfärgade väggar, klinkergolv i porslin, ett undermonterad handfat, bänkskiva i kvartsit och grått golv

Idéer för små lantliga beige toaletter, med möbel-liknande, blå skåp, mellanmörkt trägolv, ett undermonterad handfat, bänkskiva i kvartsit och brunt golv
7
