11 201 foton på litet allrum
Sortera efter:
Budget
Sortera efter:Populärt i dag
161 - 180 av 11 201 foton
Artikel 1 av 2

Only a few minutes from the project to the Right (Another Minnetonka Finished Basement) this space was just as cluttered, dark, and underutilized.
Done in tandem with Landmark Remodeling, this space had a specific aesthetic: to be warm, with stained cabinetry, a gas fireplace, and a wet bar.
They also have a musically inclined son who needed a place for his drums and piano. We had ample space to accommodate everything they wanted.
We decided to move the existing laundry to another location, which allowed for a true bar space and two-fold, a dedicated laundry room with folding counter and utility closets.
The existing bathroom was one of the scariest we've seen, but we knew we could save it.
Overall the space was a huge transformation!
Photographer- Height Advantages
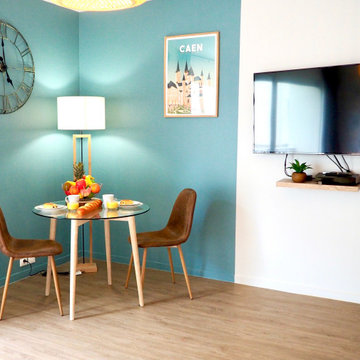
Dans ce studio voué à la location Airbnb situé à Caen dans le quartier du Chemin Vert, l’aménagement se veut fonctionnel et l’ambiance accueillante et moderne. Dans la pièce principale, l’harmonie de bleu doux et de jaune miel fait écho au motif graphique du papier-peint qui dynamise l’espace. La cuisine, sobre et lumineuse, allie le béton gris au marbre blanc. Côté salle de bain, l’aspect pierre du carrelage s’associe au bois, à un vert kaki et à une robinetterie noire dans un esprit naturel et urbain.

A peek of what awaits in this comfy sofa! The family room and kitchen are also open to the patio.
Foto på ett litet vintage allrum med öppen planlösning, med grå väggar, kalkstensgolv, en väggmonterad TV och brunt golv
Foto på ett litet vintage allrum med öppen planlösning, med grå väggar, kalkstensgolv, en väggmonterad TV och brunt golv

This client wanted to keep with the time-honored feel of their traditional home, but update the entryway, living room, master bath, and patio area. Phase One provided sensible updates including custom wood work and paneling, a gorgeous master bath soaker tub, and a hardwoods floors envious of the whole neighborhood.
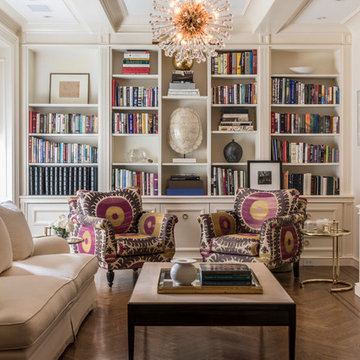
Bild på ett litet vintage avskilt allrum, med vita väggar, mellanmörkt trägolv, en fristående TV och brunt golv
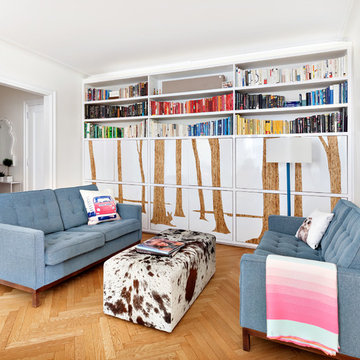
Bild på ett litet funkis allrum, med ett bibliotek, vita väggar, mellanmörkt trägolv och brunt golv
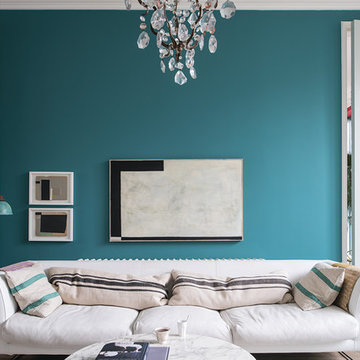
Idéer för ett litet modernt avskilt allrum, med blå väggar, mellanmörkt trägolv och brunt golv
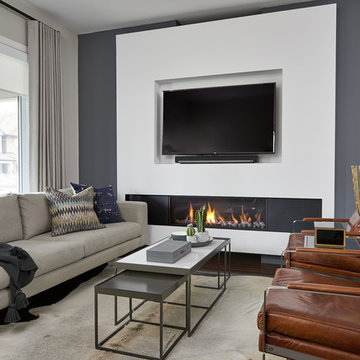
Stephani Buchman Photography
Idéer för ett litet retro allrum med öppen planlösning, med grå väggar, mellanmörkt trägolv, en bred öppen spis, en väggmonterad TV och brunt golv
Idéer för ett litet retro allrum med öppen planlösning, med grå väggar, mellanmörkt trägolv, en bred öppen spis, en väggmonterad TV och brunt golv

This tiny home is located on a treelined street in the Kitsilano neighborhood of Vancouver. We helped our client create a living and dining space with a beach vibe in this small front room that comfortably accommodates their growing family of four. The starting point for the decor was the client's treasured antique chaise (positioned under the large window) and the scheme grew from there. We employed a few important space saving techniques in this room... One is building seating into a corner that doubles as storage, the other is tucking a footstool, which can double as an extra seat, under the custom wood coffee table. The TV is carefully concealed in the custom millwork above the fireplace. Finally, we personalized this space by designing a family gallery wall that combines family photos and shadow boxes of treasured keepsakes. Interior Decorating by Lori Steeves of Simply Home Decorating. Photos by Tracey Ayton Photography
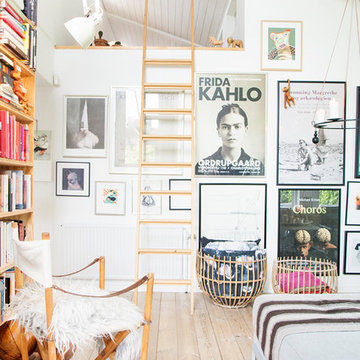
© 2017 Houzz
Idéer för små eklektiska allrum på loftet, med vita väggar, ljust trägolv och beiget golv
Idéer för små eklektiska allrum på loftet, med vita väggar, ljust trägolv och beiget golv

Update of Pine paneling by painting accent color in existing shelving . Old doors were updated from grooved pineto flat recess panel doors.
Rustik inredning av ett litet avskilt allrum, med ett bibliotek, blå väggar, mellanmörkt trägolv, en inbyggd mediavägg och brunt golv
Rustik inredning av ett litet avskilt allrum, med ett bibliotek, blå väggar, mellanmörkt trägolv, en inbyggd mediavägg och brunt golv

comfortable, welcoming, friends, fireplaces,
open Kitchen to Family room, remodeling,
Bucks, hearth, charm
Idéer för ett litet klassiskt allrum med öppen planlösning, med en hemmabar, blå väggar och mellanmörkt trägolv
Idéer för ett litet klassiskt allrum med öppen planlösning, med en hemmabar, blå väggar och mellanmörkt trägolv
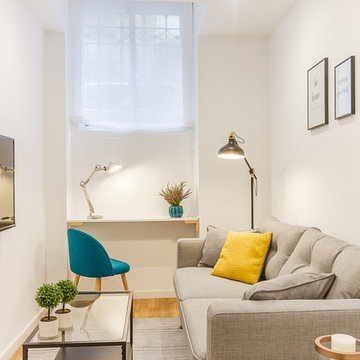
Idéer för små minimalistiska allrum, med vita väggar och en väggmonterad TV

Adam Rouse
Foto på ett litet funkis allrum med öppen planlösning, med vita väggar, ljust trägolv och beiget golv
Foto på ett litet funkis allrum med öppen planlösning, med vita väggar, ljust trägolv och beiget golv
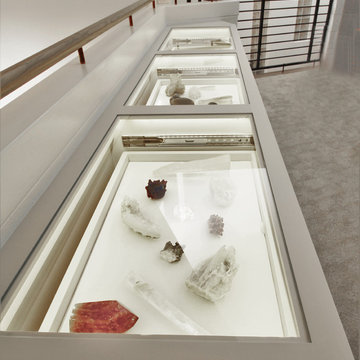
Jewelry store style display cabinet for clients' gemstone and crystal collection. More images on our website: http://www.romero-obeji-interiordesign.com
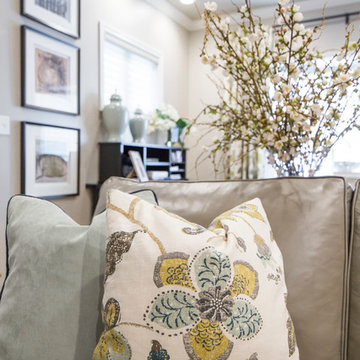
W H EARLE PHOTOGRAPHY
Idéer för små funkis avskilda allrum, med grå väggar, mellanmörkt trägolv, en standard öppen spis och en väggmonterad TV
Idéer för små funkis avskilda allrum, med grå väggar, mellanmörkt trägolv, en standard öppen spis och en väggmonterad TV
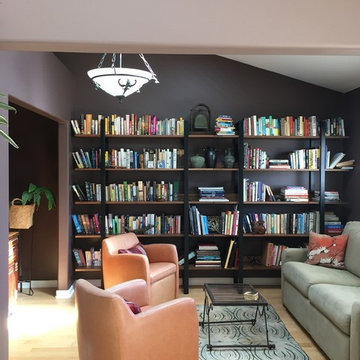
Santa Monica condo custom bookcase wall unit AFTER CKlein Properties
Inspiration för ett litet funkis allrum med öppen planlösning, med ett bibliotek, lila väggar, ljust trägolv och en väggmonterad TV
Inspiration för ett litet funkis allrum med öppen planlösning, med ett bibliotek, lila väggar, ljust trägolv och en väggmonterad TV
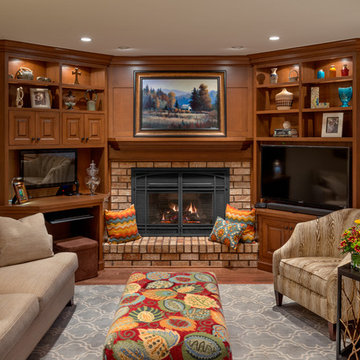
TWS Photography
Idéer för att renovera ett litet vintage avskilt allrum, med bruna väggar, mellanmörkt trägolv, en standard öppen spis, en spiselkrans i tegelsten och en inbyggd mediavägg
Idéer för att renovera ett litet vintage avskilt allrum, med bruna väggar, mellanmörkt trägolv, en standard öppen spis, en spiselkrans i tegelsten och en inbyggd mediavägg
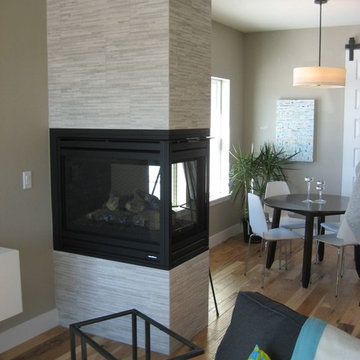
Mark Markley
Markley Designs
Inspiration för små moderna allrum med öppen planlösning, med beige väggar, mellanmörkt trägolv, en dubbelsidig öppen spis och en spiselkrans i trä
Inspiration för små moderna allrum med öppen planlösning, med beige väggar, mellanmörkt trägolv, en dubbelsidig öppen spis och en spiselkrans i trä

The same shaker-style Grabill cabinetry was installed in the adjacent family room but stained in a rich dark tone to create variety in the home.
Tall cabinets flank the grand fireplace allowing it to be the focal point in the room. Light-toned stacked ledger stone was installed around the fireplace surround to contrast the dark-tone cabinets.
Open shelving was designed on each side to display the homeowner’s favorite belongings, while keeping this custom-made furniture piece from appearing to heavy and overbearing.
A sense of balance is created through this symmetrical design of these built-ins, allowing for an overall striking and polished design.
11 201 foton på litet allrum
9