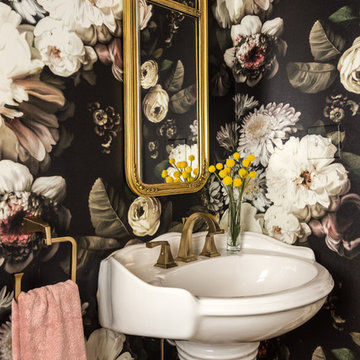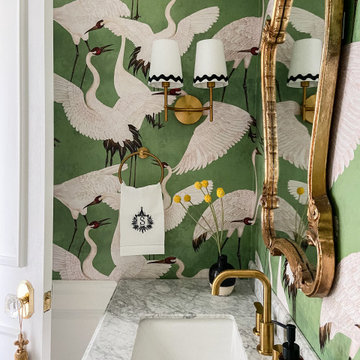129 154 foton på litet badrum
Sortera efter:
Budget
Sortera efter:Populärt i dag
21 - 40 av 129 154 foton

The soft green opalescent tile in the shower and on the floor creates a subtle tactile geometry, in harmony with the matte white paint used on the wall and ceiling; semi gloss is used on the trim for additional subtle contrast. The sink has clean simple lines while providing much-needed accessible storage space. A clear frameless shower enclosure allows unobstructed views of the space.

The Tranquility Residence is a mid-century modern home perched amongst the trees in the hills of Suffern, New York. After the homeowners purchased the home in the Spring of 2021, they engaged TEROTTI to reimagine the primary and tertiary bathrooms. The peaceful and subtle material textures of the primary bathroom are rich with depth and balance, providing a calming and tranquil space for daily routines. The terra cotta floor tile in the tertiary bathroom is a nod to the history of the home while the shower walls provide a refined yet playful texture to the room.

Exempel på ett litet klassiskt vit vitt en-suite badrum, med luckor med infälld panel, grå skåp, ett badkar i en alkov, en toalettstol med hel cisternkåpa, vit kakel, vita väggar, klinkergolv i keramik, ett nedsänkt handfat, granitbänkskiva och flerfärgat golv

Exempel på ett litet modernt grå grått toalett, med möbel-liknande, vita skåp, grå kakel, grå väggar, ett fristående handfat och grått golv

Inspiration för små moderna vitt badrum med dusch, med grå skåp, ett badkar i en alkov, en öppen dusch, en toalettstol med hel cisternkåpa, vit kakel, porslinskakel, klinkergolv i porslin, bänkskiva i akrylsten, svart golv, med dusch som är öppen, ett integrerad handfat och släta luckor

I custom designed this vanity out of zinc and wood. I wanted it to be space saving and float off of the floor. The tub and shower area are combined to create a wet room. the overhead rain shower and wall mounted fixtures provide a spa-like experience.
Photo: Seth Caplan

Our clients had been in their home since the early 1980’s and decided it was time for some updates. We took on the kitchen, two bathrooms and a powder room.
This petite master bathroom primarily had storage and space planning challenges. Since the wife uses a larger bath down the hall, this bath is primarily the husband’s domain and was designed with his needs in mind. We started out by converting an existing alcove tub to a new shower since the tub was never used. The custom shower base and decorative tile are now visible through the glass shower door and help to visually elongate the small room. A Kohler tailored vanity provides as much storage as possible in a small space, along with a small wall niche and large medicine cabinet to supplement. “Wood” plank tile, specialty wall covering and the darker vanity and glass accents give the room a more masculine feel as was desired. Floor heating and 1 piece ceramic vanity top add a bit of luxury to this updated modern feeling space.
Designed by: Susan Klimala, CKD, CBD
Photography by: Michael Alan Kaskel
For more information on kitchen and bath design ideas go to: www.kitchenstudio-ge.com

Photo Credit: Emily Redfield
Inredning av ett klassiskt litet vit vitt en-suite badrum, med bruna skåp, ett badkar med tassar, en dusch/badkar-kombination, vit kakel, tunnelbanekakel, vita väggar, marmorbänkskiva, grått golv, dusch med duschdraperi, ett undermonterad handfat och släta luckor
Inredning av ett klassiskt litet vit vitt en-suite badrum, med bruna skåp, ett badkar med tassar, en dusch/badkar-kombination, vit kakel, tunnelbanekakel, vita väggar, marmorbänkskiva, grått golv, dusch med duschdraperi, ett undermonterad handfat och släta luckor

Custom flat-panel cabinetry in dark grey contrasts the minimalist monochrome material palette, with white wall tile in various patterns and a barn-style shower enclosure

Inspiration för ett litet amerikanskt grå grått badrum, med skåp i shakerstil, vita skåp, ett platsbyggt badkar, en toalettstol med separat cisternkåpa, beige kakel, keramikplattor, beige väggar, klinkergolv i keramik, ett undermonterad handfat, marmorbänkskiva och vitt golv

Idéer för ett litet klassiskt badrum med dusch, med en öppen dusch, en vägghängd toalettstol, vit kakel, stickkakel, ett nedsänkt handfat och träbänkskiva

Photography: Garett + Carrie Buell of Studiobuell/ studiobuell.com
Idéer för små vintage vitt toaletter, med möbel-liknande, skåp i mörkt trä, en toalettstol med separat cisternkåpa, ett integrerad handfat, marmorbänkskiva, flerfärgade väggar, mellanmörkt trägolv och brunt golv
Idéer för små vintage vitt toaletter, med möbel-liknande, skåp i mörkt trä, en toalettstol med separat cisternkåpa, ett integrerad handfat, marmorbänkskiva, flerfärgade väggar, mellanmörkt trägolv och brunt golv

A family friendly powder room renovation in a lake front home with a farmhouse vibe and easy to maintain finishes.
Lantlig inredning av ett litet toalett, med vita skåp, grå väggar, klinkergolv i keramik och ett piedestal handfat
Lantlig inredning av ett litet toalett, med vita skåp, grå väggar, klinkergolv i keramik och ett piedestal handfat

Exempel på ett litet maritimt badrum med dusch, med släta luckor och skåp i ljust trä

Modern inredning av ett litet vit vitt en-suite badrum, med skåp i shakerstil, skåp i ljust trä, ett fristående badkar, en öppen dusch, vit kakel, tunnelbanekakel, klinkergolv i porslin, ett undermonterad handfat, bänkskiva i kvartsit, svart golv och dusch med gångjärnsdörr

This Condo has been in the family since it was first built. And it was in desperate need of being renovated. The kitchen was isolated from the rest of the condo. The laundry space was an old pantry that was converted. We needed to open up the kitchen to living space to make the space feel larger. By changing the entrance to the first guest bedroom and turn in a den with a wonderful walk in owners closet.
Then we removed the old owners closet, adding that space to the guest bath to allow us to make the shower bigger. In addition giving the vanity more space.
The rest of the condo was updated. The master bath again was tight, but by removing walls and changing door swings we were able to make it functional and beautiful all that the same time.

Inspiration för små maritima vitt badrum med dusch, med skåp i ljust trä, en hörndusch, grå kakel, vita väggar, marmorbänkskiva och dusch med gångjärnsdörr

Powder room gets an explosion of color with new over-scaled floral wallpaper, brass faucets and accessories, antique mirror and new lighting.
Foto på ett litet eklektiskt toalett, med flerfärgade väggar och ett piedestal handfat
Foto på ett litet eklektiskt toalett, med flerfärgade väggar och ett piedestal handfat
129 154 foton på litet badrum
2


