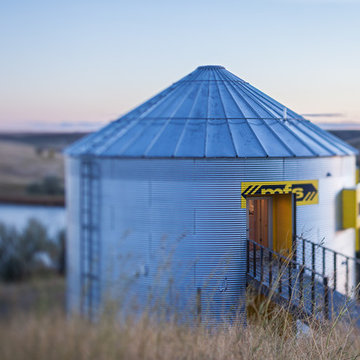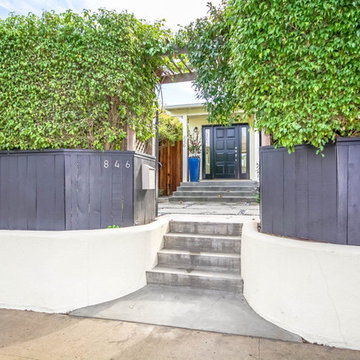442 foton på litet eklektiskt hus
Sortera efter:
Budget
Sortera efter:Populärt i dag
141 - 160 av 442 foton
Artikel 1 av 3
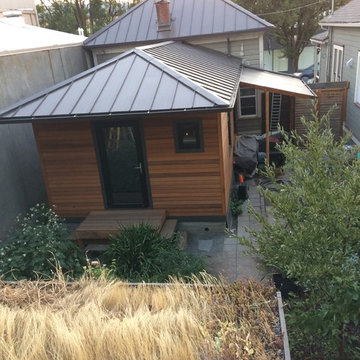
This is the actual finished rebuild. The metal roof merged the rooflines. The CVG cedar siding adds a warmth and beauty that solid paint can't achieve.
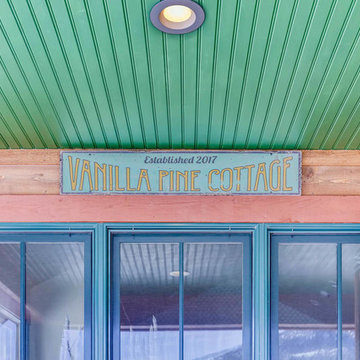
Rent this cabin in Grand Lake Colorado at www.GrandLakeCabinRentals.com
Foto på ett litet eklektiskt grönt hus, med allt i ett plan, halvvalmat sadeltak och tak i shingel
Foto på ett litet eklektiskt grönt hus, med allt i ett plan, halvvalmat sadeltak och tak i shingel
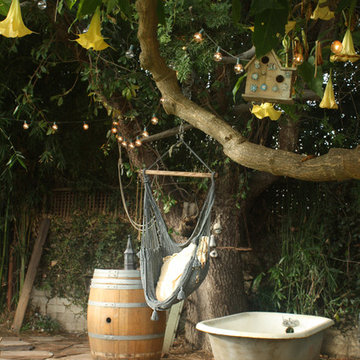
Emily J. Hara
Idéer för att renovera ett litet eklektiskt grått trähus
Idéer för att renovera ett litet eklektiskt grått trähus
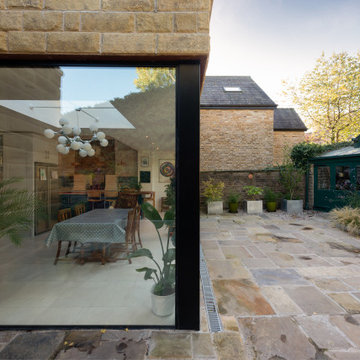
An elegant, highly glazed extension to a period property in the heart of Sheffield.
Black, slimline glazing punctuates the stone walls to create a modern aesthetic to a transitional form.
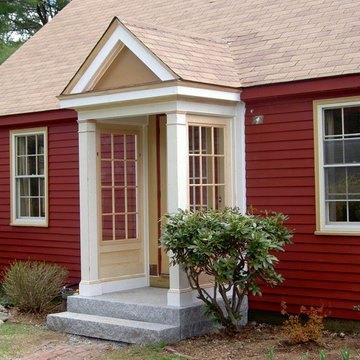
Bild på ett litet eklektiskt rött hus, med två våningar, blandad fasad, sadeltak och tak i shingel
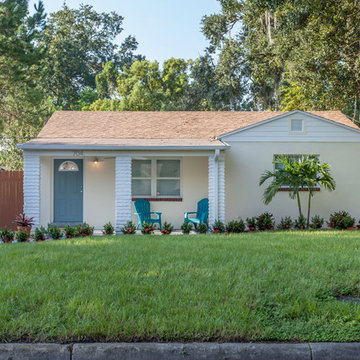
David Sibbett
Exempel på ett litet eklektiskt beige hus, med allt i ett plan och stuckatur
Exempel på ett litet eklektiskt beige hus, med allt i ett plan och stuckatur
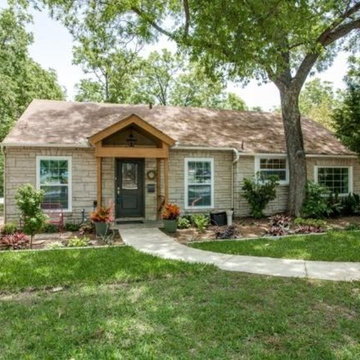
Beautiful restored cottage home, not far from White Rock Lake, has been taken from the 40's and brought into todays living style. Spacious feeling 1400 sq.ft. home, 3 bedrooms 2 baths. Modern kitchen with lots of work space.Designed for Dallas Living
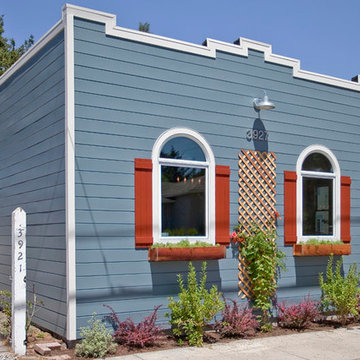
Open Homes Photography
Foto på ett litet eklektiskt blått hus, med allt i ett plan och platt tak
Foto på ett litet eklektiskt blått hus, med allt i ett plan och platt tak
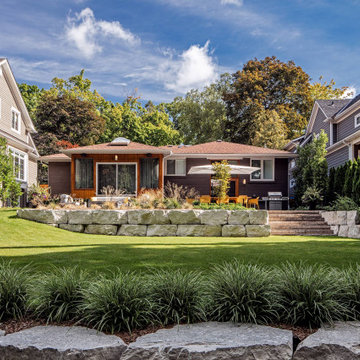
Inspiration för ett litet eklektiskt brunt hus, med allt i ett plan, tegel och tak i shingel
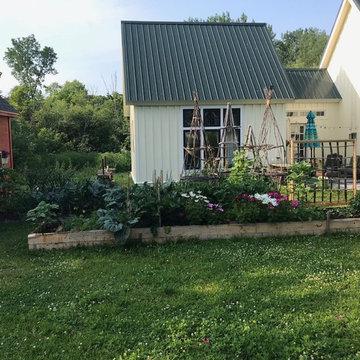
16 x 16 post & beam, cathedral ceiling bedroom with 6' of window facing south. Roof is 14/12 pitch providing a small house with a larger presence. Master bedroom and main living space are separated by a 12 x 8 south facing space, creating an enclosed patio with two French door entrances.
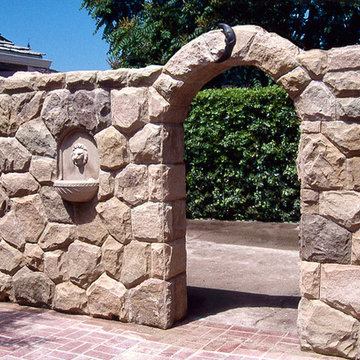
Inspiration för ett litet eklektiskt vitt stenhus, med allt i ett plan och sadeltak
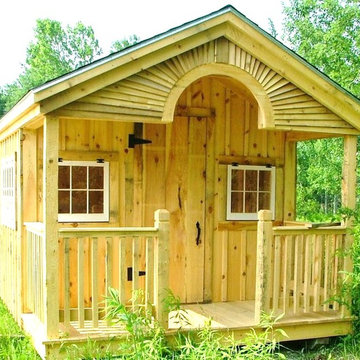
Excerpt via our website ~ "While originally designed as a Pond House, this beautiful Cabin has an endless array of uses. With a 10×16 floor plan, this cabin can be a potting shed for your garden, a child’s playhouse, a space to watch the sunset or just a place to sit by the pond. Here at the Jamaica Cottage Shop we feel that our Cabins are an asset to any landscape. With an array of available options, these cabins can compliment any property as a combination guest house, meditation room, nature observation area, yoga studio, and sometimes, a study."
Available as diy plans ($50), cabin kits (estimated assembly time - 2 people, 20 hours), or fully assembled.
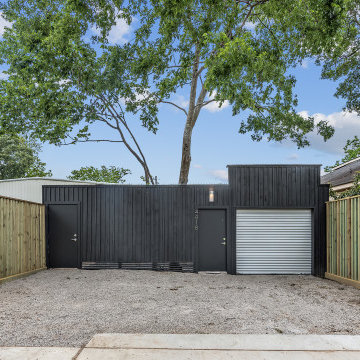
Nouveau Bungalow - Un - Designed + Built + Curated by Steven Allen Designs, LLC
Bild på ett litet eklektiskt hus, med allt i ett plan, fiberplattor i betong och platt tak
Bild på ett litet eklektiskt hus, med allt i ett plan, fiberplattor i betong och platt tak
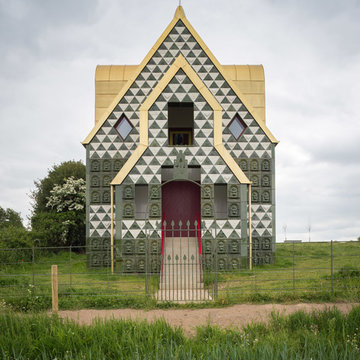
Matthew Smith
Foto på ett litet eklektiskt grönt hus, med två våningar, stuckatur och sadeltak
Foto på ett litet eklektiskt grönt hus, med två våningar, stuckatur och sadeltak
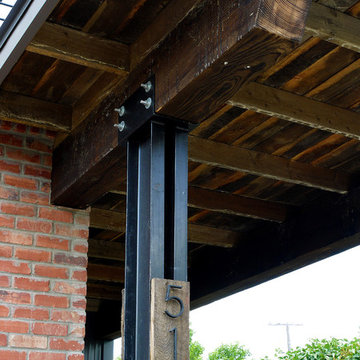
Photo: Mike Wiseman
Inspiration för små eklektiska bruna hus, med två våningar, tegel och pulpettak
Inspiration för små eklektiska bruna hus, med två våningar, tegel och pulpettak
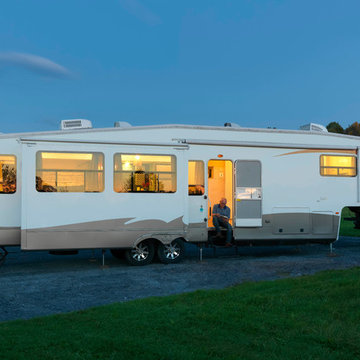
Photography by Susan Teare • www.susanteare.com
The Woodworks by Silver Maple Construction
Location: Lincoln Peak Vineyard, New Haven, VT
Eklektisk inredning av ett litet beige hus i flera nivåer, med blandad fasad, platt tak och tak i metall
Eklektisk inredning av ett litet beige hus i flera nivåer, med blandad fasad, platt tak och tak i metall
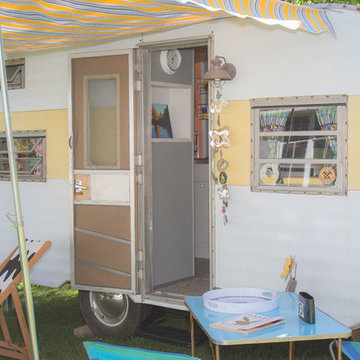
Casey Spring
Inspiration för ett litet eklektiskt vitt hus, med allt i ett plan, metallfasad och tak i metall
Inspiration för ett litet eklektiskt vitt hus, med allt i ett plan, metallfasad och tak i metall
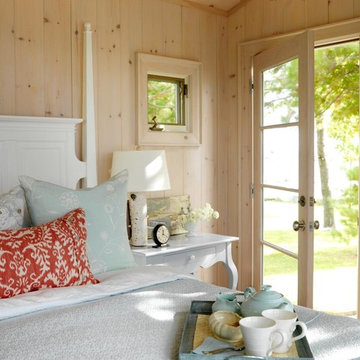
BLDG Workshop was enlisted to aid Sarah Richardson Design in the creation of her Bunkie for her show Sarah's Cottage. The structure was a fairly straightforward design which became the background for Sarah's amazing interior design that delighted viewers.
442 foton på litet eklektiskt hus
8
