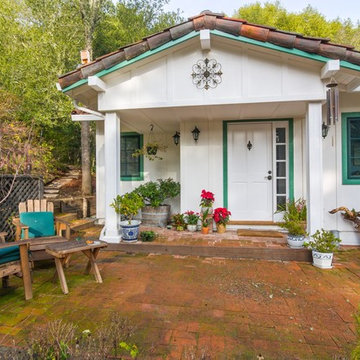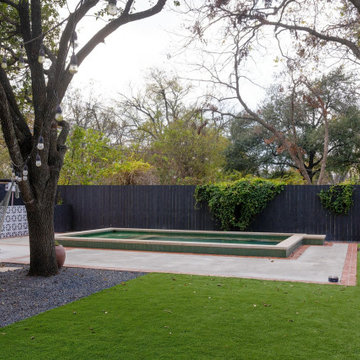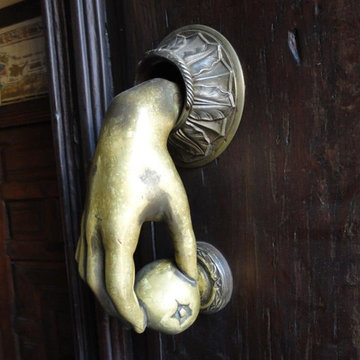442 foton på litet eklektiskt hus
Sortera efter:
Budget
Sortera efter:Populärt i dag
61 - 80 av 442 foton
Artikel 1 av 3
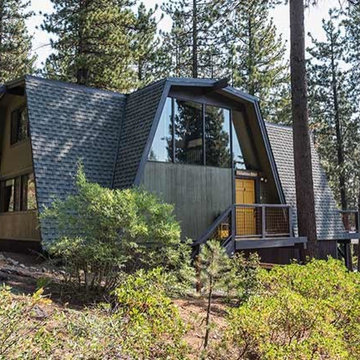
Exempel på ett litet eklektiskt grönt hus, med två våningar, mansardtak och tak i shingel
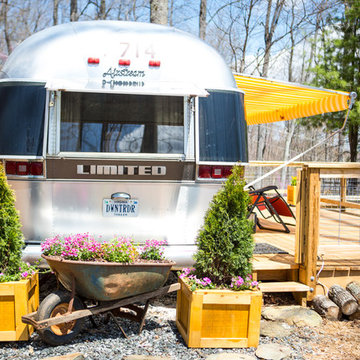
Swartz Photography
Inredning av ett eklektiskt litet grått hus, med allt i ett plan och metallfasad
Inredning av ett eklektiskt litet grått hus, med allt i ett plan och metallfasad
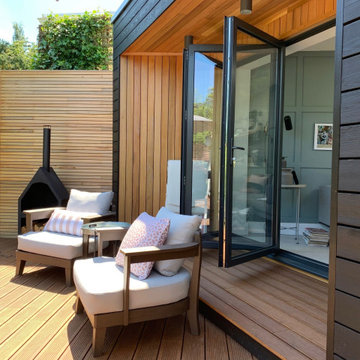
A sleek single storey extension that has been purposfully designed to contrast yet compliment a traditional detached house in Sheffield.
The extension uses black external timber cladding with the inner faces of the projecting frame enhanced with vibrant Cedar cladding to create a bold finish that draws you in from the garden
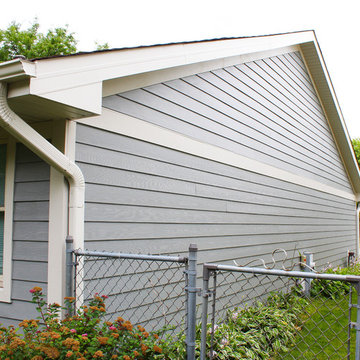
Inspiration för ett litet eklektiskt grått hus, med allt i ett plan och fiberplattor i betong
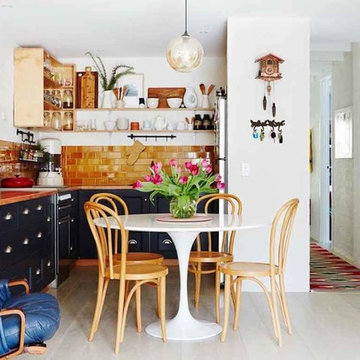
Renovations to the structure of this underground house including; new external windows, new cladding, new bathroom and joinery to internal living areas.
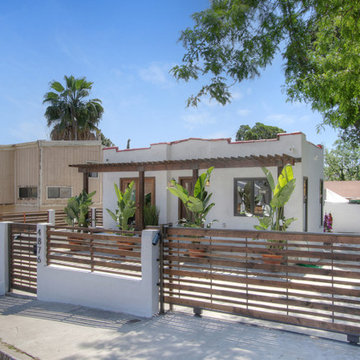
A small house that is less than 600sf but full of charm and fully efficient with integration of outdoor space.
Idéer för ett litet eklektiskt vitt hus, med allt i ett plan och stuckatur
Idéer för ett litet eklektiskt vitt hus, med allt i ett plan och stuckatur
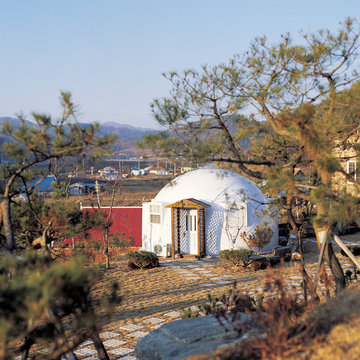
Product name: Prefabricated house
Model no.: 6m dome
Place of Origin: South Korea
Main features:
1) Easy to assemble: It takes under 4 hours by 2~3 people
2) Portable: Light weight (Packed easily and shipped wherever)
3) Weather tested: Proven in tropics, in arctic climates and have withstood hurricane force winds.
3) Durable, Rustproof, Rainproof
4) Energy Efficiency: Save up to 60% in heating or cooling costs
5) Low cost
Usage:
1) Disaster shelter
2) Tourist rentals
3) Military applications
4) Remote field camps
5) Spa or equipment covers
6) Storage sheds
7) Camp
Specification:
1) Height : 3.7m
2) Area and Weight : 29.2m² , 544.3kg
3) Material: Fiberglass
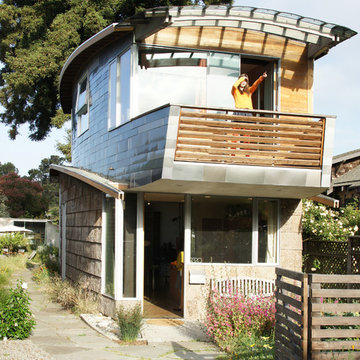
Leger Wanaselja Architecture, Kiera Marie Condrey
Exempel på ett litet eklektiskt hus, med två våningar och blandad fasad
Exempel på ett litet eklektiskt hus, med två våningar och blandad fasad
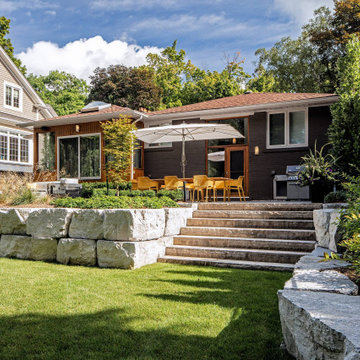
Idéer för att renovera ett litet eklektiskt brunt hus, med allt i ett plan, tegel och tak i shingel
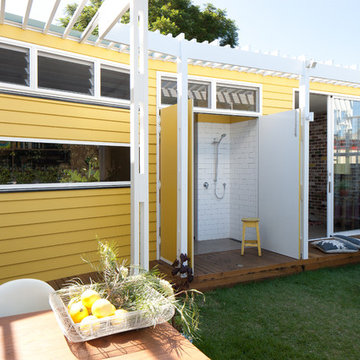
Douglas Frost
Foto på ett litet eklektiskt gult hus, med allt i ett plan, fiberplattor i betong och platt tak
Foto på ett litet eklektiskt gult hus, med allt i ett plan, fiberplattor i betong och platt tak
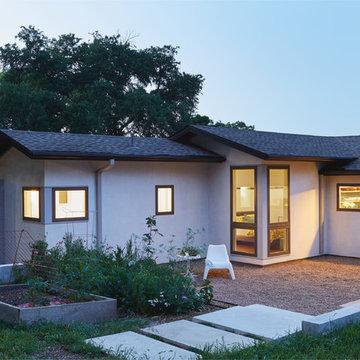
Andersen 100 windows
custom trim detail
smooth stucco finish
Leonid Furmansky Photography
Inspiration för ett litet eklektiskt vitt hus, med stuckatur, sadeltak och tak i shingel
Inspiration för ett litet eklektiskt vitt hus, med stuckatur, sadeltak och tak i shingel
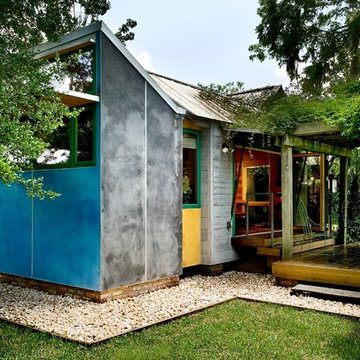
Bath addition to the Teahouse
Photos: Rob Karosis
Foto på ett litet eklektiskt blått hus, med allt i ett plan
Foto på ett litet eklektiskt blått hus, med allt i ett plan
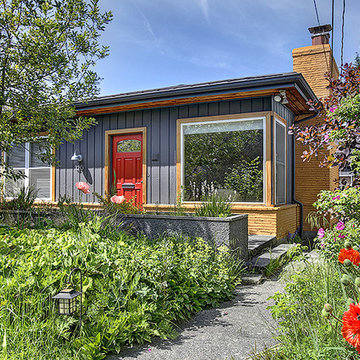
Bild på ett litet eklektiskt grått hus, med allt i ett plan och blandad fasad
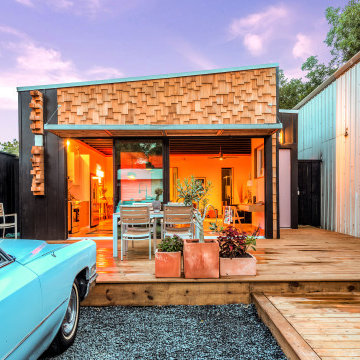
2020 New Construction - Designed + Built + Curated by Steven Allen Designs, LLC - 3 of 5 of the Nouveau Bungalow Series. Inspired by New Mexico Artist Georgia O' Keefe. Featuring Sunset Colors + Vintage Decor + Houston Art + Concrete Countertops + Custom White Oak and White Cabinets + Handcrafted Tile + Frameless Glass + Polished Concrete Floors + Floating Concrete Shelves + 48" Concrete Pivot Door + Recessed White Oak Base Boards + Concrete Plater Walls + Recessed Joist Ceilings + Drop Oak Dining Ceiling + Designer Fixtures and Decor.
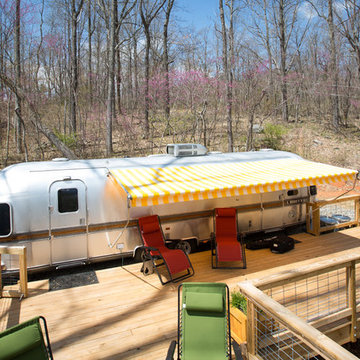
Swartz Photography
Eklektisk inredning av ett litet grått hus, med allt i ett plan och metallfasad
Eklektisk inredning av ett litet grått hus, med allt i ett plan och metallfasad
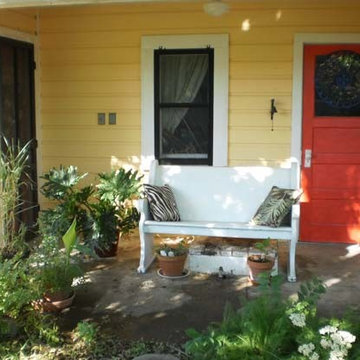
Photo by Bobbi A. Chukran. Exterior of my work-in-progress backyard cottage, future garden room/hideaway/storage for old house "pieces" I'm using in projects.
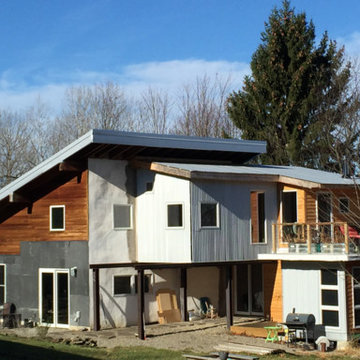
View of back of home - shipping container addition on a straw bale home. Very creative & compact design with tons of character and eclectic recycled materials.
442 foton på litet eklektiskt hus
4
