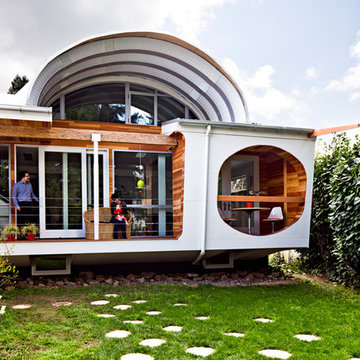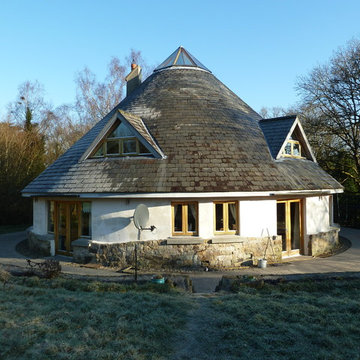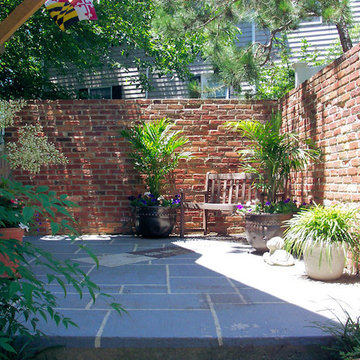442 foton på litet eklektiskt hus
Sortera efter:
Budget
Sortera efter:Populärt i dag
21 - 40 av 442 foton
Artikel 1 av 3
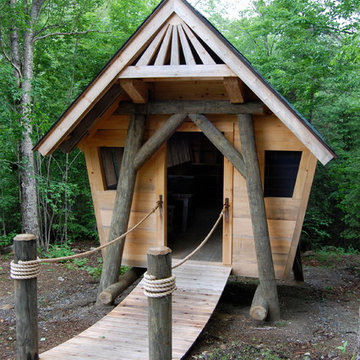
This is a sleeping cabin at a summer camp in the Adirondacks. Designed and built by Coger Residential
Exempel på ett litet eklektiskt hus
Exempel på ett litet eklektiskt hus
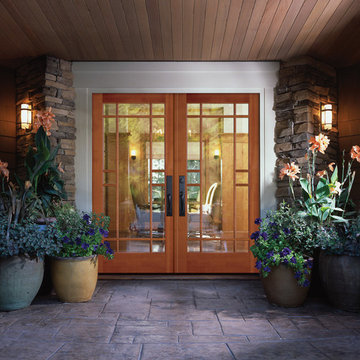
Visit Our Showroom
8000 Locust Mill St.
Ellicott City, MD 21043
Simpson Exterior French & Sash Doors 37151 | shown in fir
37151 THERMAL FRENCH (SDL)
SERIES: Exterior French & Sash Doors
TYPE: Exterior French & Sash
APPLICATIONS: Can be used for a swing door, with barn track hardware, with pivot hardware, in a patio swing door or slider system and many other applications for the home’s exterior.
MATCHING COMPONENTS
Thermal Sash Sidelight (SDL) (37709)
Construction Type: Engineered All-Wood Stiles and Rails with Dowel Pinned Stile/Rail Joinery
Glass: 3/4" Insulated Glazing
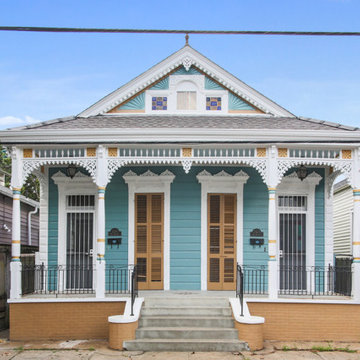
Inspiration för små eklektiska blå flerfamiljshus, med allt i ett plan, vinylfasad, sadeltak och tak i shingel
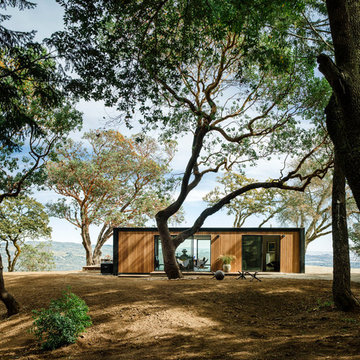
Connect Homes 5.2 Sonoma unit
photography by Joe Fletcher
Idéer för ett litet eklektiskt hus
Idéer för ett litet eklektiskt hus
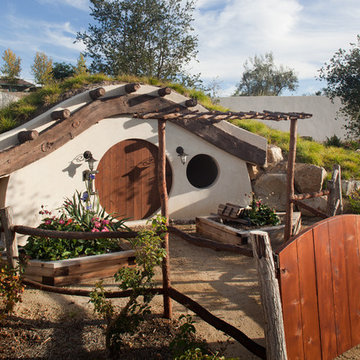
Brady Architectural Photography
Bild på ett litet eklektiskt vitt hus, med allt i ett plan, stuckatur och platt tak
Bild på ett litet eklektiskt vitt hus, med allt i ett plan, stuckatur och platt tak
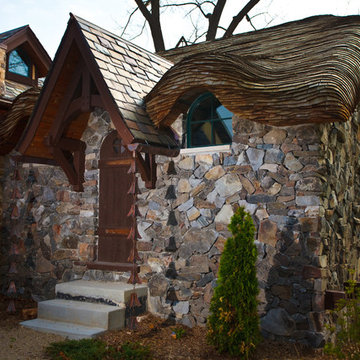
Michael Mowbray, Beautiful Portraits by Michael
Inspiration för ett litet eklektiskt stenhus
Inspiration för ett litet eklektiskt stenhus
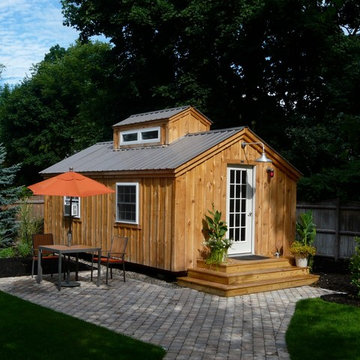
We have been making custom homes, offices, homestead buildings and garden storage since 1995. We also carry a wide range of cabin kits, shed kits and diy plans.
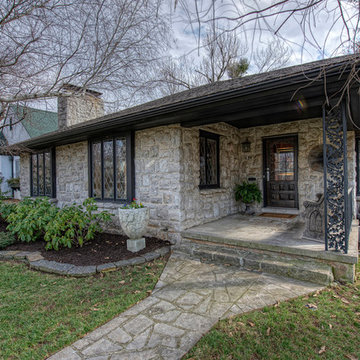
Designed by Nathan Taylor and J. Kent Martin of Obelisk Home -
Photos by Randy Colwell
Idéer för ett litet eklektiskt beige stenhus, med allt i ett plan
Idéer för ett litet eklektiskt beige stenhus, med allt i ett plan
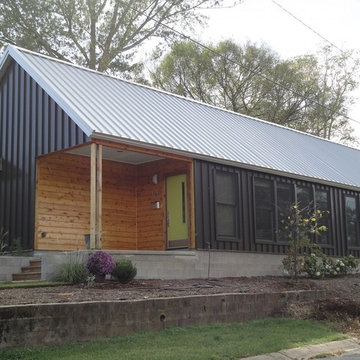
Idéer för att renovera ett litet eklektiskt brunt hus, med allt i ett plan, metallfasad och sadeltak
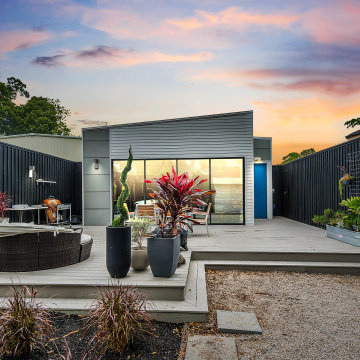
Nouveau Bungalow - Un - Designed + Built + Curated by Steven Allen Designs, LLC
Eklektisk inredning av ett litet hus, med allt i ett plan, fiberplattor i betong och platt tak
Eklektisk inredning av ett litet hus, med allt i ett plan, fiberplattor i betong och platt tak
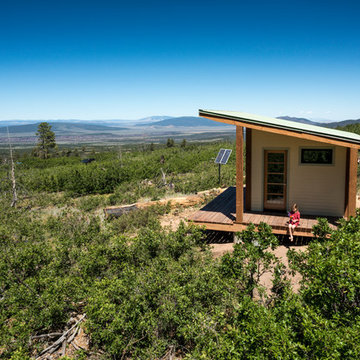
The hut's wrap around porch, crafted from reclaimed Brazilian rosewood, provides visitors uninterrupted access to the surrounding mountainside and expansive views.
Photo Credit: Stephen Cardinale
www.stephencardinale.com
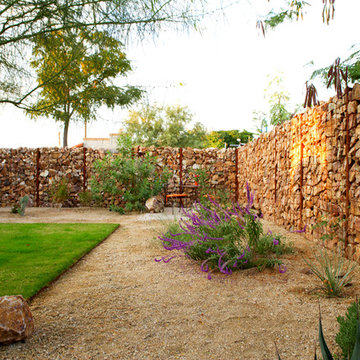
Liam Frederick
Eklektisk inredning av ett litet stenhus, med allt i ett plan
Eklektisk inredning av ett litet stenhus, med allt i ett plan
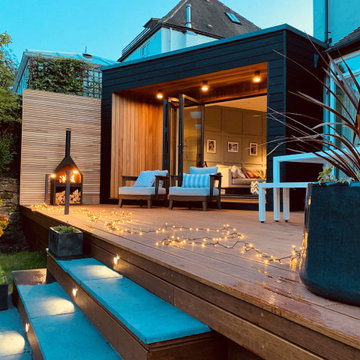
A sleek single storey extension that has been purposfully designed to contrast yet compliment a traditional detached house in Sheffield.
The extension uses black external timber cladding with the inner faces of the projecting frame enhanced with vibrant Cedar cladding to create a bold finish that draws you in from the garden
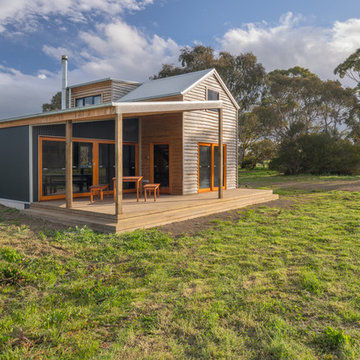
Shift of Focus
Eklektisk inredning av ett litet hus, med två våningar, sadeltak och tak i metall
Eklektisk inredning av ett litet hus, med två våningar, sadeltak och tak i metall
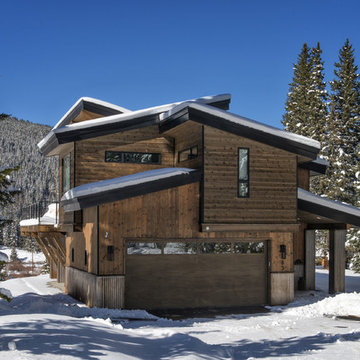
Photo by Carl Scofield
Foto på ett litet eklektiskt brunt hus, med två våningar, pulpettak och tak i shingel
Foto på ett litet eklektiskt brunt hus, med två våningar, pulpettak och tak i shingel
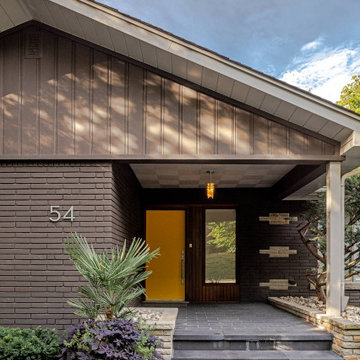
Bild på ett litet eklektiskt brunt hus, med allt i ett plan, tegel och tak i shingel
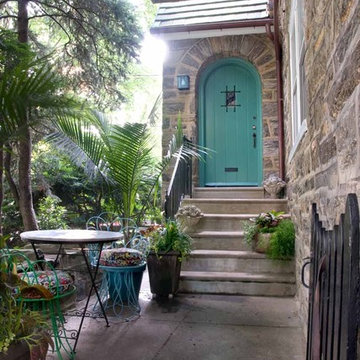
Julia Staples Photography
Inspiration för ett litet eklektiskt stenhus, med två våningar
Inspiration för ett litet eklektiskt stenhus, med två våningar
442 foton på litet eklektiskt hus
2
